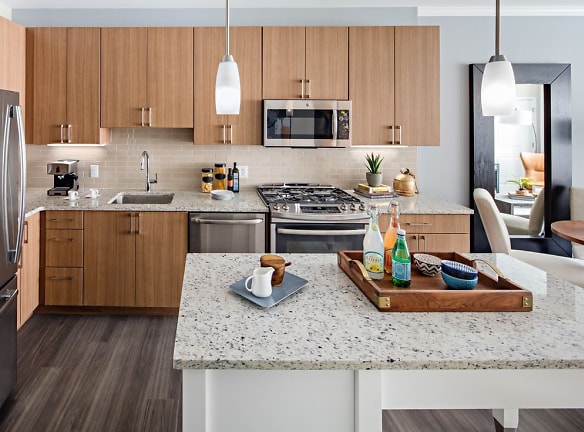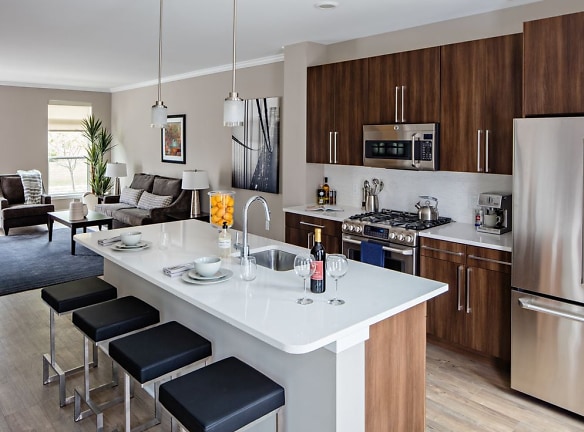- Home
- New-Jersey
- Princeton
- Apartments
- Avalon Princeton Apartments
Special Offer
* Save up to $206/mo on select apartments! * Terms and conditions apply.
* $0 deposit when you apply 48 hours post tour! * Terms and conditions apply.
* $0 deposit when you apply 48 hours post tour! * Terms and conditions apply.
$2,975+per month
Avalon Princeton Apartments
281 Witherspoon St
Princeton, NJ 08540
Studio-3 bed, 1-3 bath • 493+ sq. ft.
10+ Units Available
Managed by AvalonBay Communities
Quick Facts
Property TypeApartments
Deposit$--
NeighborhoodDowntown
Application Fee80
Lease Terms
Variable
Pets
Dogs Allowed, Cats Allowed, Breed Restriction, Other
* Dogs Allowed $500 one-time pet fee & $60 monthly pet rent per pet., Cats Allowed $500 one-time pet fee & $60 monthly pet rent per pet., Breed Restriction The following breeds are restricted: Akitas, Alaskan Malamutes, American Bull Dogs, American Staffordshire Terriers, Argentine Dogos, Bull Mastiffs, Cane Corsos, Doberman Pinschers, Fila Brasileiros, German Shepherds, Pit Bulls, Presa Canarios, Rottweiler, Staffordshire Bull Terriers, Tosa Inus, Wolf Hybrid and all mixes of these breeds., Other The following pets are also restricted: Monkeys, Ferrets, Snakes, Rabbits, Livestock and Reptiles. * Other pets may also be restricted. Please contact our community for details.
Description
Avalon Princeton
Avalon Princeton features brand new studio, 1, 2, and 3 bedroom apartments and townhome apartments in Princeton, NJ within walking distance to Princeton University, shopping and dining. Apartment homes include stainless steel appliances, granite countertops, and washer/dryer. Select apartments include Signature Collection upgrades with quartz stone countertops, enhanced light fixtures, bathrooms with porcelain tile, built-in wood closet organization systems, and exclusive service offerings. Amenities at this pet friendly community include a two story, fully equipped fitness center with yoga studio, swimming pool, resident lounge, indoor playroom, free WiFi in common areas, pet park, and covered parking.
Floor Plans + Pricing
Furnished-f-A1-716-798

Studio, 1 ba
Terms: Per Month
Deposit: $750
Furnished-f-B11-B11S-1305-1328

Studio, 2 ba
Terms: Per Month
Deposit: $750
S1-493-517

$2,993
Studio, 1 ba
493+ sq. ft.
Terms: Per Month
Deposit: $750
S3LS

$3,390+
Studio, 1 ba
666+ sq. ft.
Terms: Per Month
Deposit: $750
A2D-801

1 bd, 1 ba
801+ sq. ft.
Terms: Per Month
Deposit: $750
A6D-968

1 bd, 1 ba
801+ sq. ft.
Terms: Per Month
Deposit: $750
A4D-868

$3,616
1 bd, 1 ba
801+ sq. ft.
Terms: Per Month
Deposit: $750
A3-862

1 bd, 1 ba
862+ sq. ft.
Terms: Per Month
Deposit: $750
A2L-A2LS-885-890

$3,645
1 bd, 1 ba
890+ sq. ft.
Terms: Per Month
Deposit: $750
A5-A5S-882-895

$3,735
1 bd, 1 ba
895+ sq. ft.
Terms: Per Month
Deposit: $750
A5DLS-903

1 bd, 1 ba
903+ sq. ft.
Terms: Per Month
Deposit: $750
B1-1080

2 bd, 2 ba
1080+ sq. ft.
Terms: Per Month
Deposit: $750
B2-1097-1100

$3,899
2 bd, 2 ba
1100+ sq. ft.
Terms: Per Month
Deposit: $750
B5-1131

2 bd, 2 ba
1131+ sq. ft.
Terms: Per Month
Deposit: $750
B4-B4S-1064-1153

$3,983+
2 bd, 2 ba
1153+ sq. ft.
Terms: Per Month
Deposit: $750
B7-B7S-1208-1212

$4,030+
2 bd, 2 ba
1208+ sq. ft.
Terms: Per Month
Deposit: $750
A6LS-1222

1 bd, 1 ba
1222+ sq. ft.
Terms: Per Month
Deposit: $750
B2L-1232-1236

$4,370
2 bd, 2 ba
1236+ sq. ft.
Terms: Per Month
Deposit: $750
B8-1237

2 bd, 2 ba
1237+ sq. ft.
Terms: Per Month
Deposit: $750
B20LS-1252

2 bd, 2 ba
1252+ sq. ft.
Terms: Per Month
Deposit: $750
B10-1269

2 bd, 2 ba
1269+ sq. ft.
Terms: Per Month
Deposit: $750
B5L-1284

2 bd, 2 ba
1284+ sq. ft.
Terms: Per Month
Deposit: $750
C1-1299

$5,875
3 bd, 2 ba
1299+ sq. ft.
Terms: Per Month
Deposit: $750
B11-B11S-1305-1328

$3,968+
2 bd, 2 ba
1305+ sq. ft.
Terms: Per Month
Deposit: $750
B12-1318

2 bd, 2 ba
1318+ sq. ft.
Terms: Per Month
Deposit: $750
B16-1335

2 bd, 2 ba
1335+ sq. ft.
Terms: Per Month
Deposit: $750
B15-1335

2 bd, 2 ba
1335+ sq. ft.
Terms: Per Month
Deposit: $750
B21LS-1361

2 bd, 2 ba
1361+ sq. ft.
Terms: Per Month
Deposit: $750
B17-1362

2 bd, 2 ba
1362+ sq. ft.
Terms: Per Month
Deposit: $750
B18-1364-1377

2 bd, 2 ba
1364+ sq. ft.
Terms: Per Month
Deposit: $750
B22LS-1467

2 bd, 2 ba
1467+ sq. ft.
Terms: Per Month
Deposit: $750
B23LS-1488

2 bd, 2 ba
1488+ sq. ft.
Terms: Per Month
Deposit: $750
C2-C2S-1517

3 bd, 3 ba
1517+ sq. ft.
Terms: Per Month
Deposit: $750
C3D-C3DS-1546

3 bd, 2 ba
1546+ sq. ft.
Terms: Per Month
Deposit: $750
B1TS-1569

$6,179+
2 bd, 2.5 ba
1569+ sq. ft.
Terms: Per Month
Deposit: $750
B24L-1578

2 bd, 2 ba
1578+ sq. ft.
Terms: Per Month
Deposit: $750
C1TS-2169

3 bd, 2.5 ba
2169+ sq. ft.
Terms: Per Month
Deposit: $750
A1LS-838-863

1 bd, 1 ba
838-863+ sq. ft.
Terms: Per Month
Deposit: $750
B13-1303-1339

2 bd, 2 ba
1339-1377+ sq. ft.
Terms: Per Month
Deposit: $750
A1-A1S-716-798

$3,410+
1 bd, 1 ba
727-783+ sq. ft.
Terms: Per Month
Deposit: $750
B3-1084-1144

2 bd, 2 ba
1084-1144+ sq. ft.
Terms: Per Month
Deposit: $750
A2-A2A-A2S-741-841

1 bd, 1 ba
741-841+ sq. ft.
Terms: Per Month
Deposit: $750
B6-1136-1164

2 bd, 2 ba
1136-1164+ sq. ft.
Terms: Per Month
Deposit: $750
B9-B9S-1244-1249

2 bd, 2 ba
1244-1249+ sq. ft.
Terms: Per Month
Deposit: $750
B19L-B19LS-1212-1296

$5,015+
2 bd, 2 ba
1212-1296+ sq. ft.
Terms: Per Month
Deposit: $750
S2-S2S-537-567

$2,975+
Studio, 1 ba
537-567+ sq. ft.
Terms: Per Month
Deposit: $750
B14-1320

2 bd, 2 ba
1303-1320+ sq. ft.
Terms: Per Month
Deposit: $750
Floor plans are artist's rendering. All dimensions are approximate. Actual product and specifications may vary in dimension or detail. Not all features are available in every rental home. Prices and availability are subject to change. Rent is based on monthly frequency. Additional fees may apply, such as but not limited to package delivery, trash, water, amenities, etc. Deposits vary. Please see a representative for details.
Manager Info
AvalonBay Communities
Sunday
Closed.
Monday
Closed.
Tuesday
09:30 AM - 06:30 PM
Wednesday
08:00 AM - 08:00 PM
Thursday
09:30 AM - 06:30 PM
Friday
08:30 AM - 05:30 PM
Saturday
08:30 AM - 05:30 PM
Schools
Data by Greatschools.org
Note: GreatSchools ratings are based on a comparison of test results for all schools in the state. It is designed to be a starting point to help parents make baseline comparisons, not the only factor in selecting the right school for your family. Learn More
Features
Interior
Air Conditioning
Balcony
Cable Ready
Dishwasher
Gas Range
Microwave
Oversized Closets
Smoke Free
Stainless Steel Appliances
Washer & Dryer In Unit
Patio
Refrigerator
Community
Accepts Electronic Payments
Business Center
Emergency Maintenance
Extra Storage
Green Community
High Speed Internet Access
Pet Park
Playground
Swimming Pool
Wireless Internet Access
On Site Maintenance
Corporate
Lifestyles
Corporate
Other
BBQ/Picnic Area
Lounge seating, fire pit & gas BBQ
Easy access to Route 1, Route 206 and 27
Walking distance to Princeton University
Pet friendly-Outdoor WAG Pet Park
Community park with green space
Resident lounge with game table
Bike storage and bike repair room
24-hour emergency maintenance
Free WiFi in all amenity areas
Indoor Children's Playroom
Smoke-free community
Tech Package with High-Speed Wi-Fi
We take fraud seriously. If something looks fishy, let us know.

