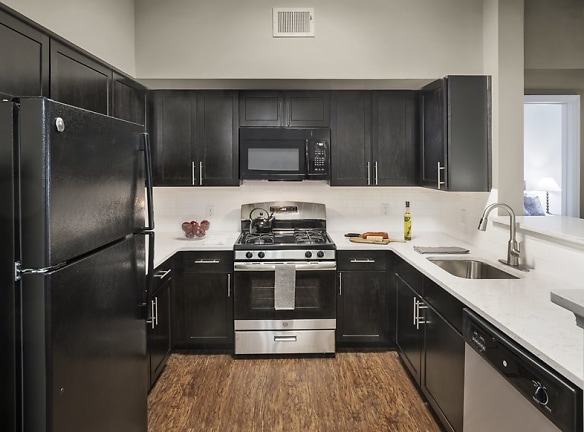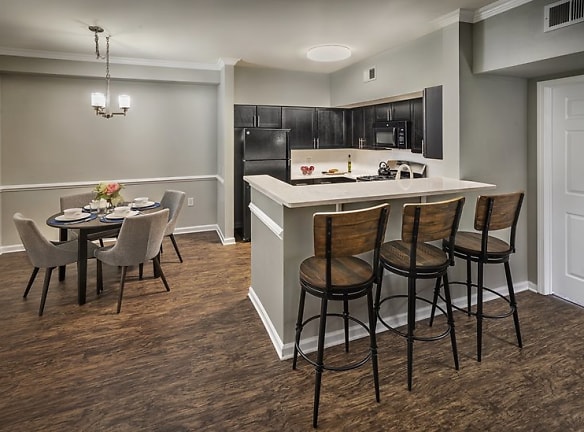- Home
- New-Jersey
- Princeton
- Apartments
- Windsor Woods Apartments
$2,055+per month
Windsor Woods Apartments
465 Meadow Rd
Princeton, NJ 08540
1-3 bed, 1-2 bath • 735+ sq. ft.
Managed by Garden Communities
Quick Facts
Property TypeApartments
Deposit$--
Application Fee75
Lease Terms
Our spacious apartments provide the perfect space for a home office or children's play area
Pets
Dogs Allowed, Cats Allowed
* Dogs Allowed One Pet-$500 fee/$50 monthly or Two Pets-$750 fee/$75 monthly, with a max combined weight of 100lbs. Breed restrictions apply., Cats Allowed One Pet-$500 fee/$50 monthly or Two Pets-$750 fee/$75 monthly, with a max combined weight of 100lbs.
Description
Windsor Woods
Windsor Woods raises the bar on luxury apartment living in one of New Jersey's most prestigious suburban locations, Princeton. The public and private schools are rated among the best available anywhere. Princeton University and downtown Princeton are just minutes away. The Route 1 corridor and Princeton Junction rail-station are at your doorstep, making a New York City trip just one hour. Many international corporate headquarters are located within a few miles. MEADOW ROAD OPEN TO WINDSOR WOODS APARTMENTS DURING ROAD CONSTRUCTION!!!
Floor Plans + Pricing
$2.99/sq.ft. - The Darnington

$2,198+
1 bd, 1 ba
735+ sq. ft.
Terms: Per Month
Deposit: Please Call
$2.22/sq.ft. - The Ashton

$2,055+
2 bd, 1 ba
927+ sq. ft.
Terms: Per Month
Deposit: Please Call
$2.05/sq.ft. - The Abbington

$2,089
2 bd, 1 ba
1021+ sq. ft.
Terms: Per Month
Deposit: Please Call
$2.42/sq.ft. - The Arlington

$2,679+
2 bd, 2 ba
1105+ sq. ft.
Terms: Per Month
Deposit: Please Call
$1.99/sq.ft. - The Belmont

$2,259+
2 bd, 2 ba
1135+ sq. ft.
Terms: Per Month
Deposit: Please Call
$2.41/sq.ft. - The Farrington

$2,883+
3 bd, 2 ba
1196+ sq. ft.
Terms: Per Month
Deposit: Please Call
$2.39/sq.ft. - The Carrington

$3,042+
3 bd, 2 ba
1275+ sq. ft.
Terms: Per Month
Deposit: Please Call
Floor plans are artist's rendering. All dimensions are approximate. Actual product and specifications may vary in dimension or detail. Not all features are available in every rental home. Prices and availability are subject to change. Rent is based on monthly frequency. Additional fees may apply, such as but not limited to package delivery, trash, water, amenities, etc. Deposits vary. Please see a representative for details.
Manager Info
Garden Communities
Sunday
Closed.
Monday
11:00 AM - 05:00 PM
Tuesday
11:00 AM - 06:30 PM
Wednesday
11:00 AM - 05:00 PM
Thursday
11:00 AM - 06:30 PM
Friday
11:00 AM - 06:30 PM
Saturday
10:00 AM - 05:00 PM
Schools
Data by Greatschools.org
Note: GreatSchools ratings are based on a comparison of test results for all schools in the state. It is designed to be a starting point to help parents make baseline comparisons, not the only factor in selecting the right school for your family. Learn More
Features
Interior
Disability Access
Air Conditioning
Balcony
Cable Ready
Dishwasher
Microwave
Oversized Closets
Smoke Free
Some Paid Utilities
View
Washer & Dryer In Unit
Community
Basketball Court(s)
Business Center
Clubhouse
Emergency Maintenance
Fitness Center
Playground
Public Transportation
Swimming Pool
Tennis Court(s)
Pet Friendly
Lifestyles
Pet Friendly
Other
Beautifully designed clubhouse and banquet hall
Fabulous fitness center
Tennis court/basketball court
Fully equipped kitchens
Wall-to-wall carpeting
Ample closet space
Ceramic tiled baths
Tot Lot
Close to major highways
Excellent public and private schools
NYC one hour train nearby
Patio/balcony
We take fraud seriously. If something looks fishy, let us know.

