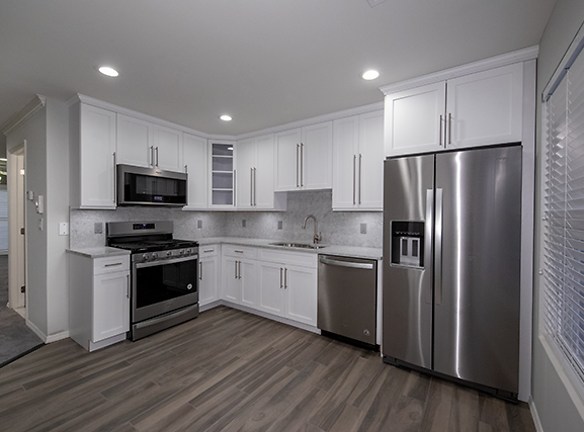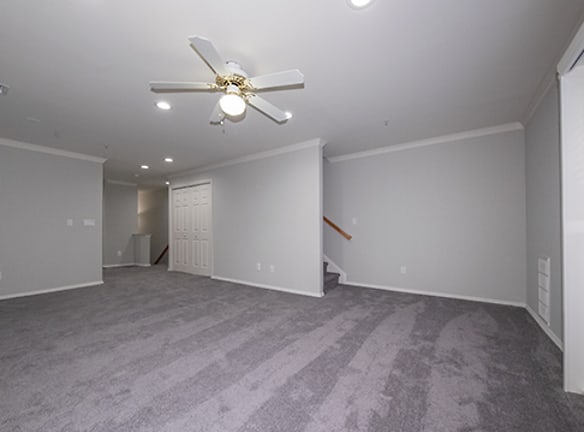- Home
- New-York
- Ronkonkoma
- Apartments
- Fairfield At Ronkonkoma Apartments
$3,070+per month
Fairfield At Ronkonkoma Apartments
61 Village Plaza Drive
Ronkonkoma, NY 11779
2-3 bed, 2 bath • 999+ sq. ft.
Managed by Fairfield Properties - NY
Quick Facts
Property TypeApartments
Deposit$--
NeighborhoodBrookhaven
Lease Terms
12 & 24 month lease terms.
Pets
Dogs Allowed, Cats Allowed
* Dogs Allowed $35/monthly fee. Breed and weight restrictions apply. Weight Restriction: 40 lbs Deposit: $--, Cats Allowed $20/monthly fee. Deposit: $--
Description
Fairfield At Ronkonkoma
Luxury Rental Townhouse Community with Ranch and Duplex Style Two Bedroom/Two Bath and Three Bedroom/Two Bath floor plans. Some include a full-size basement. All apartments feature in unit Washer and Gas Dryer and Tuscany-Style Kitchen Cabinetry and Stainless Steel Appliances with Ceramic Tile Flooring! Residents receive access to a free on-site clubhouse with sparkling outdoor pool and a state-of-the-art fitness center for your workout! Fairfield At Ronkonkoma is professionally landscaped throughout with paver walkways and playground. We are conveniently located near Islip MacArthur Airport and the Long Island Railroad Ronkonkoma station-enjoy a one-hour commute to New York City!
Floor Plans + Pricing
Apartment

$3,790
3 bd, 2 ba
999+ sq. ft.
Terms: Per Month
Deposit: Please Call
Apartment

$3,070
2 bd, 2 ba
1153+ sq. ft.
Terms: Per Month
Deposit: Please Call
Apartment

$3,115
2 bd, 2 ba
1166+ sq. ft.
Terms: Per Month
Deposit: Please Call
Apartment

$3,090
2 bd, 2 ba
1179+ sq. ft.
Terms: Per Month
Deposit: Please Call
Apartment

$3,220
2 bd, 2 ba
1185+ sq. ft.
Terms: Per Month
Deposit: Please Call
Apartment

$3,190
2 bd, 2 ba
1193+ sq. ft.
Terms: Per Month
Deposit: Please Call
Apartment

$3,400
2 bd, 2 ba
1193+ sq. ft.
Terms: Per Month
Deposit: Please Call
Apartment

$3,780
3 bd, 2 ba
1613+ sq. ft.
Terms: Per Month
Deposit: Please Call
Apartment

$3,885
3 bd, 2 ba
1618+ sq. ft.
Terms: Per Month
Deposit: Please Call
Floor plans are artist's rendering. All dimensions are approximate. Actual product and specifications may vary in dimension or detail. Not all features are available in every rental home. Prices and availability are subject to change. Rent is based on monthly frequency. Additional fees may apply, such as but not limited to package delivery, trash, water, amenities, etc. Deposits vary. Please see a representative for details.
Manager Info
Fairfield Properties - NY
Sunday
10:00 AM - 05:00 PM
Monday
10:00 AM - 05:00 PM
Tuesday
10:00 AM - 05:00 PM
Wednesday
10:00 AM - 05:00 PM
Thursday
10:00 AM - 05:00 PM
Friday
10:00 AM - 05:00 PM
Saturday
10:00 AM - 05:00 PM
Schools
Data by Greatschools.org
Note: GreatSchools ratings are based on a comparison of test results for all schools in the state. It is designed to be a starting point to help parents make baseline comparisons, not the only factor in selecting the right school for your family. Learn More
Features
Interior
Disability Access
Air Conditioning
Alarm
Balcony
Cable Ready
Ceiling Fan(s)
Dishwasher
Fireplace
Garden Tub
Gas Range
Microwave
New/Renovated Interior
Oversized Closets
Stainless Steel Appliances
Vaulted Ceilings
Washer & Dryer In Unit
Deck
Patio
Refrigerator
Community
Accepts Electronic Payments
Clubhouse
Emergency Maintenance
Fitness Center
Individual Leases
Playground
Swimming Pool
On Site Patrol
Recreation Room
Other
Free, Lavish 1,500 Sq. Ft. Clubhouse Great Room
Ceiling Fans with Light Kit
Detached Garages-Nominal Fee
Paver Walkways With Bluestone Entries
Innovative Architecture
Belgian Block Curbing
Clubhouse with Party Kitchen
Private Entry Apartments
Leaded Glass Front Doors
Oak Handrails
Spacious Closets With Wire Shelving
Bay Windows~Selected Units
Crown And Base Molding
Ceramic Tile Flooring
Carbon Monoxide Detectors
Gyp-Crete/Acoustimat Soundproofing~select units
Intercom Feature To Entry Door~select units
Intrusion Alarms On Doors and Windows
9ft. Sliding Glass Door To Private Terrace
Volume Ceilings
Chair Rail Moulding
Ranch and Duplex Style Townhouses
Tuscany Kitchen Cabinetry
Updated Light Fixtures
Residents Enjoy Free Fitness Center!
Outdoor Swimming Pool with Sundeck
Raised Panel Doors
Bay Windows~selected units
Walk-In Closets with Wire Shelving
Fireplace~select units
Two Full Baths
Hi-Hat Lighting~select units
Minutes to Long Island Expressway, Exits 60-61
Minutes to Long Island MacArthur Airport
Walk to Long Island Railroad Ronkonkoma Station!
Two Zone Heat and Air Conditioning Control
We take fraud seriously. If something looks fishy, let us know.

