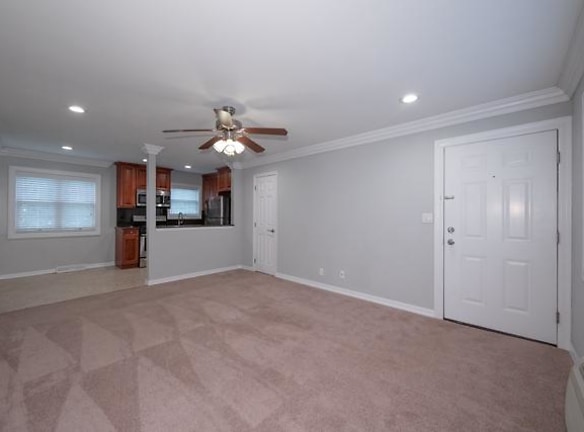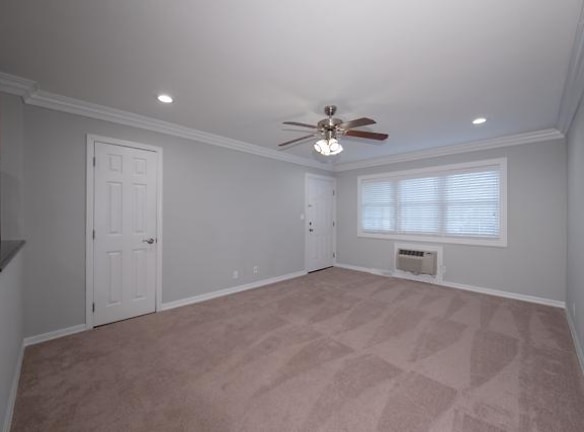- Home
- New-York
- West-Sayville
- Apartments
- FAIRFIELD PLAZA WEST At Sayville Apartments
$2,000+per month
FAIRFIELD PLAZA WEST At Sayville Apartments
164 Rollstone Avenue
West Sayville, NY 11796
Studio-2 bed, 1 bath • 478+ sq. ft.
Managed by Fairfield Properties - NY
Quick Facts
Property TypeApartments
Deposit$--
NeighborhoodIslip
Application Fee200
Lease Terms
Lease term: One or two-year lease terms with a $35-$50 per month increase for the second year.Security deposit: One month's rent with excellent credit and financial history.
Pets
Cats Allowed, Dogs Allowed, Breed Restriction
* Cats Allowed $300 deposit & $20 monthly pet rent per cat Deposit: $--, Dogs Allowed $500 deposit & $35 monthly pet rent per dog Weight Restriction: 35 lbs Deposit: $--, Breed Restriction Restriction apply, call for more details.
Description
FAIRFIELD PLAZA WEST at Sayville
Terrific Sayville location! Just north of Montauk Highway and the West Sayville Golf Course, downtown Sayville Village on Main Street with all its historic charm, shops, and restaurants is just minutes away. Fairfield Plaza West is easily reached via Sunrise Highway and Southern State Parkway. We are close to the Long Island Railroad, Sayville, and Oakdale rail stations.
We have planned professional landscaping, paver walkways, and bluestone entrances. New entry doors and architectural details such as porticos, ledgestone, and cedar-shake vinyl siding enhance the exterior. Each apartment home will include newly updated Tuscany kitchen and bath cabinetry, stainless steel appliances, ceramic-tile or granite kitchen flooring, wall-to-wall carpeting, ceiling fans with light kit, hi-hat lighting air conditioners, and window treatments.
We have planned professional landscaping, paver walkways, and bluestone entrances. New entry doors and architectural details such as porticos, ledgestone, and cedar-shake vinyl siding enhance the exterior. Each apartment home will include newly updated Tuscany kitchen and bath cabinetry, stainless steel appliances, ceramic-tile or granite kitchen flooring, wall-to-wall carpeting, ceiling fans with light kit, hi-hat lighting air conditioners, and window treatments.
Floor Plans + Pricing
The Court

$2,000+
Studio, 1 ba
478+ sq. ft.
Terms: Per Month
Deposit: Please Call
The Avignon

$2,265+
1 bd, 1 ba
675+ sq. ft.
Terms: Per Month
Deposit: Please Call
The Jardin

$2,820+
2 bd, 1 ba
716+ sq. ft.
Terms: Per Month
Deposit: Please Call
Floor plans are artist's rendering. All dimensions are approximate. Actual product and specifications may vary in dimension or detail. Not all features are available in every rental home. Prices and availability are subject to change. Rent is based on monthly frequency. Additional fees may apply, such as but not limited to package delivery, trash, water, amenities, etc. Deposits vary. Please see a representative for details.
Manager Info
Fairfield Properties - NY
Sunday
Closed.
Monday
Closed.
Tuesday
10:00 AM - 07:00 PM
Wednesday
Closed.
Thursday
10:00 AM - 07:00 PM
Friday
Closed.
Saturday
Closed.
Schools
Data by Greatschools.org
Note: GreatSchools ratings are based on a comparison of test results for all schools in the state. It is designed to be a starting point to help parents make baseline comparisons, not the only factor in selecting the right school for your family. Learn More
Features
Interior
Disability Access
Air Conditioning
Cable Ready
Ceiling Fan(s)
Dishwasher
Microwave
Stainless Steel Appliances
Garbage Disposal
Refrigerator
Community
Emergency Maintenance
Laundry Facility
On Site Maintenance
Lifestyles
Remodeled
Other
Brand New Exterior & Interior Renovations!
Two Tone Paint
Gas Range With Self-Cleaning Oven
Granite Countertops & Backplash
Tuscany-Style Kitchen Cabinetry
Ceramic or Granite Tile Kitchen Flooring
New Lighting Fixtures
Crown And Base Molding
2" Faux Woodgrain Venetian Window Treatments
Wall-To-Wall Plush Carpeting
New Paver Walkways, Bluestone Entries
Designer Hallway Entry With Crown Molding And Raised Panel Doors
We take fraud seriously. If something looks fishy, let us know.

