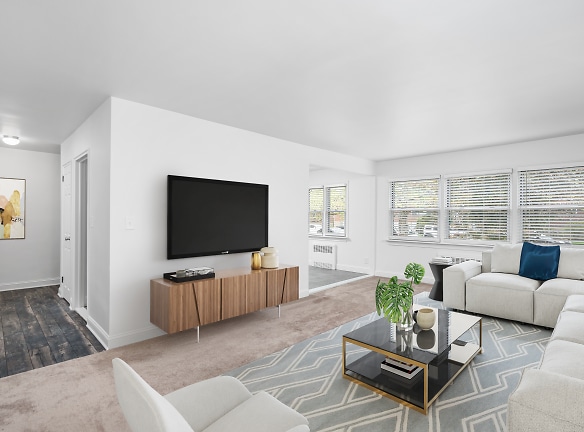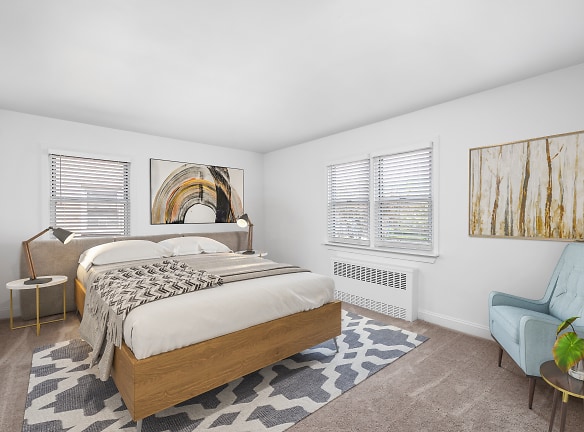- Home
- New-York
- Yonkers
- Apartments
- Crestwood Lake Apartments
$1,985+per month
Crestwood Lake Apartments
90 Beaumont Circle
Yonkers, NY 10710
1-3 bed, 1.5 bath • 632+ sq. ft.
10+ Units Available
Managed by The Woodner Company
Quick Facts
Property TypeApartments
Deposit$--
NeighborhoodCrestwood Lake
Application Fee20
Lease Terms
Please Call For Lease Terms
Pets
Other
* Other
Description
Crestwood Lake Apartments
Come live with us at Crestwood Lake Apartments a Yonkers, NY premier rental Community! We offer 1, 2 & 3 bedroom apartment homes surrounding a beautiful lake in one of Yonkers most desirable neighborhoods. Crestwood Lake Apartments is conveniently located with shopping, restaurants, schools and public transportation nearby. New York City is only a short distance away. Our warm staff and our commitment to providing great apartments and great service guarantee that you can relax and enjoy a convenient, comfortable lifestyle.
Floor Plans + Pricing
One Bedroom 632 Sq. Ft. - Base Finish

$1,985
1 bd, 1 ba
632+ sq. ft.
Terms: Per Month
Deposit: $1,985
One Bedroom 632 Sq. Ft. - Upgraded Finish

$2,385
1 bd, 1 ba
632+ sq. ft.
Terms: Per Month
Deposit: $2,385
One Bedroom 632 Sq. Ft. - Standard Finish

$2,235
1 bd, 1 ba
632+ sq. ft.
Terms: Per Month
Deposit: $2,235
one Bedroom 632 Sq. Ft. - Base Plus Finish

$2,085
1 bd, 1 ba
632+ sq. ft.
Terms: Per Month
Deposit: $2,085
Two bedroom 703 Sq. Ft. - Base Finish

$2,340
2 bd, 1 ba
703+ sq. ft.
Terms: Per Month
Deposit: $2,340
Two Bedroom 703 Sq. Ft. - Upgraded Finish

$2,740
2 bd, 1 ba
703+ sq. ft.
Terms: Per Month
Deposit: $2,740
Two Bedroom 703 Sq. Ft. - Standard Finish

$2,590
2 bd, 1 ba
703+ sq. ft.
Terms: Per Month
Deposit: $2,590
Two Bedroom 703 Sq. Ft. - Base Plus Finish

$2,440
2 bd, 1 ba
703+ sq. ft.
Terms: Per Month
Deposit: $2,440
One Bedroom 729 Sq. Ft. - Base Finish

$2,125
1 bd, 1 ba
729+ sq. ft.
Terms: Per Month
Deposit: $2,125
One Bedroom 729 Sq. Ft. - Upgraded Finish

$2,525
1 bd, 1 ba
729+ sq. ft.
Terms: Per Month
Deposit: $2,525
One Bedroom 731 Sq. Ft. - Standard Finish

$2,375
1 bd, 1 ba
731+ sq. ft.
Terms: Per Month
Deposit: $2,375
Two Bedroom 867 Sq. ft. - Base Finish

$2,500
2 bd, 1 ba
867+ sq. ft.
Terms: Per Month
Deposit: $2,500
Two Bedroom 867 sq. Ft. - Upgraded Finish

$2,900
2 bd, 1 ba
867+ sq. ft.
Terms: Per Month
Deposit: $2,900
Two Bedroom 867 Sq. Ft.- Standard Finish

$2,750
2 bd, 1 ba
867+ sq. ft.
Terms: Per Month
Deposit: $2,750
Two Bedroom 867 Sq. Ft. - Base Plus Finish

$2,600
2 bd, 1 ba
867+ sq. ft.
Terms: Per Month
Deposit: $2,600
Two Bedroom 876 Sq. Ft. - Base Finish
No Image Available
$2,450
2 bd, 1 ba
876+ sq. ft.
Terms: Per Month
Deposit: $2,450
Two Bedroom 876 Sq. ft. - Upgraded Finish
No Image Available
$2,850
2 bd, 1 ba
876+ sq. ft.
Terms: Per Month
Deposit: $2,850
Two Bedroom 876 Sq. Ft. - Standard Finish
No Image Available
$2,700
2 bd, 1 ba
876+ sq. ft.
Terms: Per Month
Deposit: $2,700
Two Bedroom 876 Sq. Ft. - Base Plus Finish
No Image Available
$2,550
2 bd, 1 ba
876+ sq. ft.
Terms: Per Month
Deposit: $2,550
Three Bedroom Base Finish

$2,850
3 bd, 1.5 ba
1017+ sq. ft.
Terms: Per Month
Deposit: $2,850
Three Bedroom Upgraded Finish

$3,250
3 bd, 1.5 ba
1017+ sq. ft.
Terms: Per Month
Deposit: $3,250
Three Bedroom 1017 Sq. Ft. - Standard Finish

$3,100
3 bd, 1.5 ba
1017+ sq. ft.
Terms: Per Month
Deposit: $3,100
One Bedroom 729 Sq. Ft. - Base Plus Finish

$2,225
1 bd, 1 ba
729-731+ sq. ft.
Terms: Per Month
Deposit: $2,225
Floor plans are artist's rendering. All dimensions are approximate. Actual product and specifications may vary in dimension or detail. Not all features are available in every rental home. Prices and availability are subject to change. Rent is based on monthly frequency. Additional fees may apply, such as but not limited to package delivery, trash, water, amenities, etc. Deposits vary. Please see a representative for details.
Manager Info
The Woodner Company
Monday
09:00 AM - 05:00 PM
Tuesday
09:00 AM - 05:00 PM
Wednesday
09:00 AM - 05:00 PM
Thursday
09:00 AM - 05:00 PM
Friday
09:00 AM - 05:00 PM
Features
Interior
Air Conditioning
Cable Ready
Gas Range
Oversized Closets
Some Paid Utilities
View
Garbage Disposal
Refrigerator
Community
Emergency Maintenance
Laundry Facility
Playground
Public Transportation
On Site Maintenance
On Site Management
Pet Friendly
Lifestyles
Pet Friendly
Other
Lush Well Manicured Grounds
Free Parking
Large Spacious Apartments
Minutes from Mass Transit and Major Highways!
Oak Floors in Select Units
Short-term leases available on Select Units
Stainless Steel Appliances in Select Untils
We take fraud seriously. If something looks fishy, let us know.

