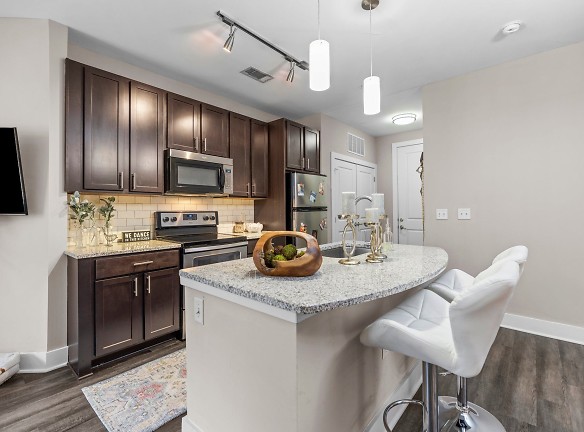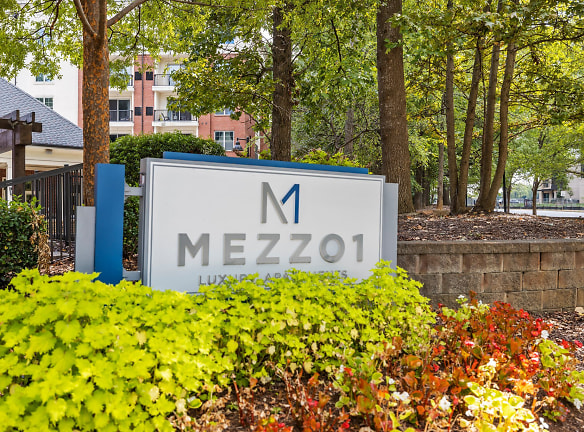- Home
- North-Carolina
- Charlotte
- Apartments
- Mezzo1 Apartments
$1,389+per month
Mezzo1 Apartments
130 Sharon Township Ln
Charlotte, NC 28211
Studio-1 bed, 1 bath • 569+ sq. ft.
3 Units Available
Managed by TradeMark Residential Properties
Quick Facts
Property TypeApartments
Deposit$--
NeighborhoodSouthPark
Lease Terms
Lease terms are variable. Please inquire with property staff.
Pets
Cats Allowed, Dogs Allowed
* Cats Allowed Breed Restrictions Appply Weight Restriction: 65 lbs, Dogs Allowed Breed Restrictions Appply Weight Restriction: 65 lbs
Description
Mezzo1
Welcome Home to Mezzo1 Apartments. Discover Urban Charm and Luxury.
Experience the epitome of luxury living at Mezzo1 Luxury Apartments, where impeccable designs and Tuscan-style architecture blend seamlessly with an urban charm that will captivate you from the moment you enter the door. Nestled in Charlotte?s vibrant South Park area, our community offers a wealth of lavish perks and exquisite amenities, providing a truly exceptional living experience.
Relax by the resort-style pool with a mesmerizing stone waterfall and a spacious sundeck, perfect for unwinding and soaking up the sun. Enjoy shaded seating and a modern grilling area for memorable barbecues and friendly gatherings. Our pet-friendly environment welcomes your furry companions with a dedicated pet spa for their enjoyment. Stay active at the fully equipped fitness center, stroll through the wooded park, or unwind in the deluxe resident lounge featuring Wi-Fi and a coffee bar. Unwind in style at Mezzo1, where every detail provides an elevated living experience.
Explore an array of dining, shopping, and entertainment options just moments away from your doorstep. With convenient access to major roadways, you?ll find that all the attractions and conveniences of Charlotte are easily within reach. Embrace the perfect blend of tranquility and accessibility in our sought-after neighborhood, where your dream home awaits.
Experience the epitome of luxury living at Mezzo1 Luxury Apartments, where impeccable designs and Tuscan-style architecture blend seamlessly with an urban charm that will captivate you from the moment you enter the door. Nestled in Charlotte?s vibrant South Park area, our community offers a wealth of lavish perks and exquisite amenities, providing a truly exceptional living experience.
Relax by the resort-style pool with a mesmerizing stone waterfall and a spacious sundeck, perfect for unwinding and soaking up the sun. Enjoy shaded seating and a modern grilling area for memorable barbecues and friendly gatherings. Our pet-friendly environment welcomes your furry companions with a dedicated pet spa for their enjoyment. Stay active at the fully equipped fitness center, stroll through the wooded park, or unwind in the deluxe resident lounge featuring Wi-Fi and a coffee bar. Unwind in style at Mezzo1, where every detail provides an elevated living experience.
Explore an array of dining, shopping, and entertainment options just moments away from your doorstep. With convenient access to major roadways, you?ll find that all the attractions and conveniences of Charlotte are easily within reach. Embrace the perfect blend of tranquility and accessibility in our sought-after neighborhood, where your dream home awaits.
Floor Plans + Pricing
MS569 (S1)

MS588 (S3)

M1-1 690 (1B)

M1-1 697 (SB3)

M1-1 785 (1D)

Floor plans are artist's rendering. All dimensions are approximate. Actual product and specifications may vary in dimension or detail. Not all features are available in every rental home. Prices and availability are subject to change. Rent is based on monthly frequency. Additional fees may apply, such as but not limited to package delivery, trash, water, amenities, etc. Deposits vary. Please see a representative for details.
Manager Info
TradeMark Residential Properties
Monday
09:00 AM - 06:00 PM
Tuesday
09:00 AM - 06:00 PM
Wednesday
09:00 AM - 06:00 PM
Thursday
09:00 AM - 06:00 PM
Friday
09:00 AM - 06:00 PM
Saturday
10:00 AM - 04:00 PM
Schools
Data by Greatschools.org
Note: GreatSchools ratings are based on a comparison of test results for all schools in the state. It is designed to be a starting point to help parents make baseline comparisons, not the only factor in selecting the right school for your family. Learn More
Features
Interior
Short Term Available
Ceiling Fan(s)
Elevator
Island Kitchens
Oversized Closets
Smoke Free
Stainless Steel Appliances
Washer & Dryer In Unit
Community
Clubhouse
Emergency Maintenance
Fitness Center
Gated Access
Green Community
Swimming Pool
Controlled Access
Luxury Community
Lifestyles
Luxury Community
Other
Chef-Inspired Kitchens with Granite Countertops
Modern Custom Cabinetry
Subway Tile Backsplash
Courtyard
Entertainment Kitchen Islands* *
Hi-Arch Faucet with Built-in Sprayer
Bike Racks
Designer Pendant Lighting
BBQ/Picnic Area
Wood-style Flooring
Ceiling Fans
2 Inch Wood Style Blinds
Poolside Grill Area
Modern Fitness Center with Free Weights
Spacious Walk-in Closets
Full-Size Washer/Dryer
Pet Spa
Wooded Park Adjacent to Community
Hotel-Style Guest Suite
Secure Covered Parking for All Residents
Electric Car Charging Station
Climate Controlled Storage Units
Front Door Package Delivery
NAHB Green Building Certified Community
Key-fob Secured Building with Guest Callbox
Smoke-free Communtiy
Convenient Elevators
24-Hour Emergency Maintenance
Resident Social Events
We take fraud seriously. If something looks fishy, let us know.

