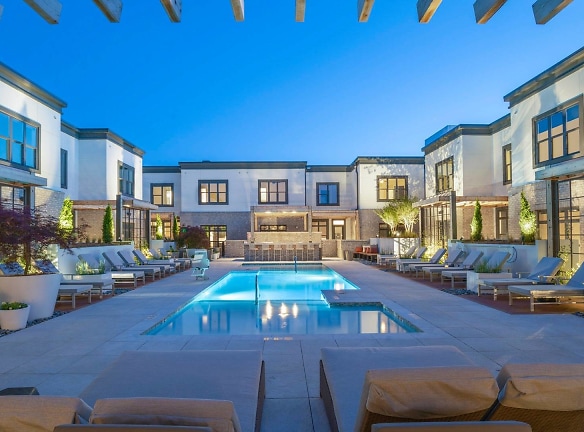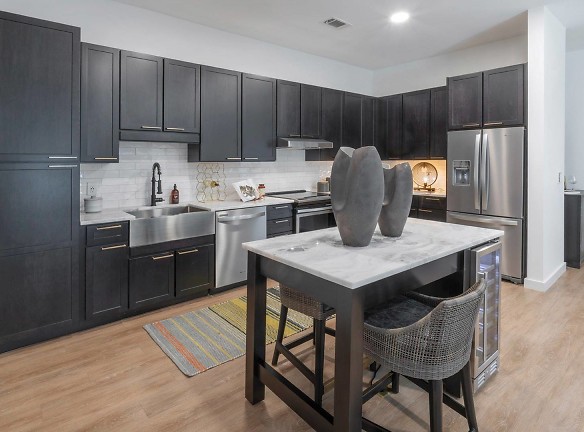- Home
- North-Carolina
- Charlotte
- Apartments
- Hazel SouthPark Apartments
Special Offer
Contact Property
NEW SPECIAL. Get ONE MONTH FREE when you MOVE IN by May 15th!*
$1,696+per month
Hazel SouthPark Apartments
4401 Barclay Downs Dr
Charlotte, NC 28209
Studio-3 bed, 1-3 bath • 586+ sq. ft.
10+ Units Available
Managed by Willow Bridge
Quick Facts
Property TypeApartments
Deposit$--
NeighborhoodSouthpark
Lease Terms
3-Month, 4-Month, 5-Month, 6-Month, 7-Month, 8-Month, 9-Month, 10-Month, 11-Month, 12-Month, 13-Month, 14-Month, 15-Month, 16-Month, 17-Month, 18-Month
Pets
Cats Allowed, Dogs Allowed
* Cats Allowed Contact Leasing Office for Details. Weight Restriction: 50 lbs, Dogs Allowed Contact Leasing Office for Details. Weight Restriction: 100 lbs
Description
Hazel SouthPark
At Hazel SouthPark(R), our residents can discover everything they need to live a life of luxury and ease. Our new apartments in Charlotte, NC will include a variety of community and in-home amenities that are designed to enhance every lifestyle. Residents can soak up the sun on the luxurious, rooftop pool deck or they can head inside and take advantage of our fully equipped clubhouse. In each of our studio, one bedroom, two bedroom, and three bedroom Charlotte apartments for rent, residents will find gourmet kitchens, spacious closets, and a private balcony that is ideal for relaxing after a long day. Aside from amazing amenities, our South Park apartments in Charlotte, NC are ideally located.
Floor Plans + Pricing
S2

$1,696+
Studio, 1 ba
586+ sq. ft.
Terms: Per Month
Deposit: Please Call
S1

$1,757+
Studio, 1 ba
599+ sq. ft.
Terms: Per Month
Deposit: Please Call
S3

Studio, 1 ba
599+ sq. ft.
Terms: Per Month
Deposit: Please Call
A1

$2,024+
1 bd, 1 ba
652+ sq. ft.
Terms: Per Month
Deposit: Please Call
AG1

1 bd, 1 ba
653+ sq. ft.
Terms: Per Month
Deposit: Please Call
AG2

1 bd, 1 ba
708+ sq. ft.
Terms: Per Month
Deposit: Please Call
A2

$2,121+
1 bd, 1 ba
711+ sq. ft.
Terms: Per Month
Deposit: Please Call
A5

1 bd, 1 ba
787+ sq. ft.
Terms: Per Month
Deposit: Please Call
A3

$2,251+
1 bd, 1 ba
803+ sq. ft.
Terms: Per Month
Deposit: Please Call
A4

$2,275+
1 bd, 1 ba
896+ sq. ft.
Terms: Per Month
Deposit: Please Call
B1

$3,052+
2 bd, 2 ba
1062+ sq. ft.
Terms: Per Month
Deposit: Please Call
AG4

1 bd, 1 ba
1086+ sq. ft.
Terms: Per Month
Deposit: Please Call
B5

$3,107+
2 bd, 2 ba
1106+ sq. ft.
Terms: Per Month
Deposit: Please Call
BG2

2 bd, 2 ba
1106+ sq. ft.
Terms: Per Month
Deposit: Please Call
BG1

2 bd, 2 ba
1107+ sq. ft.
Terms: Per Month
Deposit: Please Call
AG3

1 bd, 1 ba
1126+ sq. ft.
Terms: Per Month
Deposit: Please Call
B2

2 bd, 2 ba
1171+ sq. ft.
Terms: Per Month
Deposit: Please Call
2-Story Penthouse B

1 bd, 1.5 ba
1172+ sq. ft.
Terms: Per Month
Deposit: Please Call
B4

2 bd, 2 ba
1200+ sq. ft.
Terms: Per Month
Deposit: Please Call
B3

$3,102+
2 bd, 2 ba
1222+ sq. ft.
Terms: Per Month
Deposit: Please Call
B6

$4,089+
2 bd, 2 ba
1337+ sq. ft.
Terms: Per Month
Deposit: Please Call
C1

$3,610+
3 bd, 2 ba
1504+ sq. ft.
Terms: Per Month
Deposit: Please Call
B7

2 bd, 2.5 ba
1521+ sq. ft.
Terms: Per Month
Deposit: Please Call
C3

3 bd, 2.5 ba
1707+ sq. ft.
Terms: Per Month
Deposit: Please Call
2-Story Penthouse A

$3,795+
2 bd, 2.5 ba
1716+ sq. ft.
Terms: Per Month
Deposit: Please Call
C2

$4,175+
3 bd, 2 ba
1720+ sq. ft.
Terms: Per Month
Deposit: Please Call
C4

3 bd, 2 ba
1745+ sq. ft.
Terms: Per Month
Deposit: Please Call
C5

3 bd, 2.5 ba
1962+ sq. ft.
Terms: Per Month
Deposit: Please Call
C7

3 bd, 2 ba
2098+ sq. ft.
Terms: Per Month
Deposit: Please Call
C6

3 bd, 2.5 ba
2099+ sq. ft.
Terms: Per Month
Deposit: Please Call
2-Story Penthouse C

3 bd, 3 ba
2718+ sq. ft.
Terms: Per Month
Deposit: Please Call
Floor plans are artist's rendering. All dimensions are approximate. Actual product and specifications may vary in dimension or detail. Not all features are available in every rental home. Prices and availability are subject to change. Rent is based on monthly frequency. Additional fees may apply, such as but not limited to package delivery, trash, water, amenities, etc. Deposits vary. Please see a representative for details.
Manager Info
Willow Bridge
Sunday
Closed
Monday
09:00 AM - 06:00 PM
Tuesday
09:00 AM - 06:00 PM
Wednesday
09:00 AM - 06:00 PM
Thursday
09:00 AM - 06:00 PM
Friday
09:00 AM - 06:00 PM
Saturday
10:00 AM - 05:00 PM
Schools
Data by Greatschools.org
Note: GreatSchools ratings are based on a comparison of test results for all schools in the state. It is designed to be a starting point to help parents make baseline comparisons, not the only factor in selecting the right school for your family. Learn More
Features
Other
Covered Parking
Pets with Limitations
On Site Parking
Trash Pickup
Roof-top Club and Lounge
Electric car charging stations
WiFi throughout common area, fitness center, an...
Zen Pocket parks
Onsite massage room
Smoke free community
Keyless electronic entry locks
Designer finishes, decorative lighting, and Eur...
Frameless glass front showers
USB Charging Outlet
Custom Black out Shades
EcoBee Thermostats with Voice
Wall mount TV ready
We take fraud seriously. If something looks fishy, let us know.

