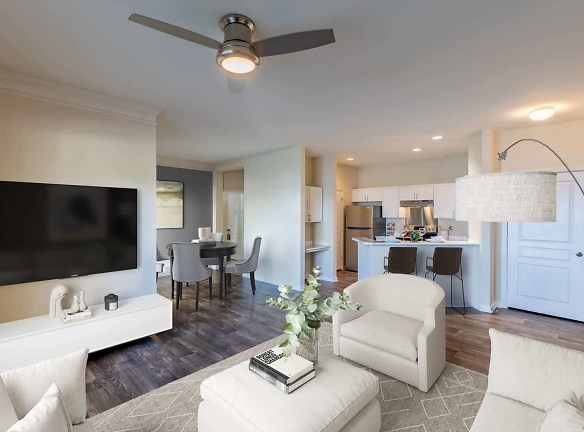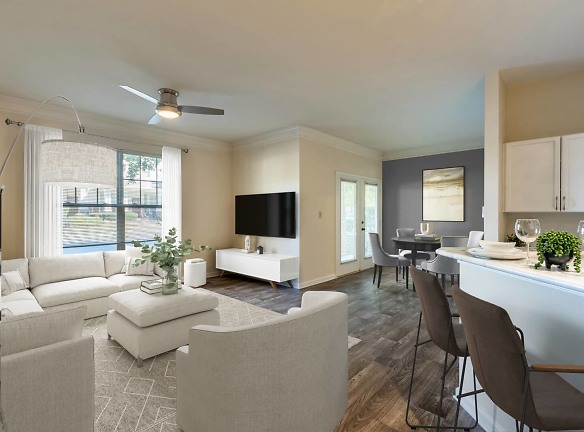- Home
- North-Carolina
- Charlotte
- Apartments
- Greenway At Mallard Creek Apartments
Special Offer
SAVE $2,400 TODAY! Look & Lease Special on Spacious 1 & 2 bedrooms!
$1,299+per month
Greenway At Mallard Creek Apartments
8230 Greenway Village Dr
Charlotte, NC 28269
1-3 bed, 1-2 bath • 761+ sq. ft.
10+ Units Available
Managed by The Connor Group
Quick Facts
Property TypeApartments
Deposit$--
NeighborhoodUniversity City
Lease Terms
12-Month
Pets
Cats Allowed, Dogs Allowed
* Cats Allowed Our community is pet-friendly! Dogs and Cats allowed. Some breed restrictions apply. Contact for details., Dogs Allowed Our community is pet-friendly! Dogs and Cats allowed. Some breed restrictions apply. Contact for details.
Description
Greenway at Mallard Creek
Come home to a combination of sophisticated style and classic Southern hospitality at Greenway at Mallard Creek Apartments in Charlotte, NC. Tucked among acres of mature Carolina pines just off of W.T. Harris Blvd., Greenway at Mallard Creek offers the ideal setting for luxury apartment living. Our residents enjoy unparalleled access to some of the area's major employers like Wells Fargo and Atrium Health, as well as some of the best shopping, dining, and entertainment North Charlotte has to offer.
Our pet-friendly luxury one, two, and three-bedroom apartments & townhomes are designed to complement any lifestyle. Styled with premium finishes including elegant crown molding and airy 9 ft. ceilings, all our floor plans are designed to be stylish yet functional, while our resident-exclusive amenities are thoughtfully selected with your comfort and convenience in mind. Come see why Greenway at Mallard Creek is the best place to call home.
Our pet-friendly luxury one, two, and three-bedroom apartments & townhomes are designed to complement any lifestyle. Styled with premium finishes including elegant crown molding and airy 9 ft. ceilings, all our floor plans are designed to be stylish yet functional, while our resident-exclusive amenities are thoughtfully selected with your comfort and convenience in mind. Come see why Greenway at Mallard Creek is the best place to call home.
Floor Plans + Pricing
A1-HC

$1,299+
1 bd, 1 ba
761+ sq. ft.
Terms: Per Month
Deposit: Please Call
A1

$1,299+
1 bd, 1 ba
761+ sq. ft.
Terms: Per Month
Deposit: Please Call
A2-HC

$1,299+
1 bd, 1 ba
795+ sq. ft.
Terms: Per Month
Deposit: Please Call
A2

$1,299+
1 bd, 1 ba
795+ sq. ft.
Terms: Per Month
Deposit: Please Call
B1

$1,499+
2 bd, 2 ba
1038+ sq. ft.
Terms: Per Month
Deposit: Please Call
B2-HC

$1,499+
2 bd, 2 ba
1132+ sq. ft.
Terms: Per Month
Deposit: Please Call
B2

$1,499+
2 bd, 2 ba
1132+ sq. ft.
Terms: Per Month
Deposit: Please Call
2aTH

$1,999+
2 bd, 2.5 ba
1271+ sq. ft.
Terms: Per Month
Deposit: Please Call
2bTH

$1,999+
2 bd, 2.5 ba
1323+ sq. ft.
Terms: Per Month
Deposit: Please Call
3TH

$2,299+
3 bd, 2.5 ba
1483+ sq. ft.
Terms: Per Month
Deposit: Please Call
Floor plans are artist's rendering. All dimensions are approximate. Actual product and specifications may vary in dimension or detail. Not all features are available in every rental home. Prices and availability are subject to change. Rent is based on monthly frequency. Additional fees may apply, such as but not limited to package delivery, trash, water, amenities, etc. Deposits vary. Please see a representative for details.
Manager Info
The Connor Group
Monday
10:00 AM - 06:00 PM
Tuesday
10:00 AM - 06:00 PM
Wednesday
10:00 AM - 06:00 PM
Thursday
10:00 AM - 06:00 PM
Friday
10:00 AM - 06:00 PM
Saturday
10:00 AM - 06:00 PM
Schools
Data by Greatschools.org
Note: GreatSchools ratings are based on a comparison of test results for all schools in the state. It is designed to be a starting point to help parents make baseline comparisons, not the only factor in selecting the right school for your family. Learn More
Features
Interior
Air Conditioning
Balcony
Cable Ready
Ceiling Fan(s)
Dishwasher
Garden Tub
Hardwood Flooring
Microwave
New/Renovated Interior
Oversized Closets
Smoke Free
Stainless Steel Appliances
View
Washer & Dryer Connections
Washer & Dryer In Unit
Garbage Disposal
Patio
Refrigerator
Community
Accepts Credit Card Payments
Accepts Electronic Payments
Business Center
Clubhouse
Emergency Maintenance
Extra Storage
Fitness Center
High Speed Internet Access
Individual Leases
Laundry Facility
Pet Park
Swimming Pool
Trail, Bike, Hike, Jog
Wireless Internet Access
Conference Room
Controlled Access
Media Center
On Site Maintenance
On Site Management
EV Charging Stations
On-site Recycling
Green Space
Lifestyles
New Construction
Other
24-Hour Business Center
24-Hour Clothes Care Center
24-Hour Smart Fitness Studio
24-Hr. Emergency Maintenance
24/7 Amazon Package Lockers
9 ft. Ceilings Available with Crown Molding
Car Vacuum Station
Direct Access to Mallard Creek Greenway Trails
Dog Park
Easy access to Interstate
Fenced-in Yards Available
Full size washer and dryer
Hardwood Floors
Mallard Creek Schools
Nine-foot Ceilings with Crown Molding
Off Street Parking
On-Site Storage Available
Patio/Balcony
Poolside lounge/pavilion
Private Garages available
Resort-style pool with Wi-Fi
Screened-in Private Balconies or Patios Available
Stainless steel Kitchen
Townhomes with Attached Garages Available
Wheelchair Access Available
Garden Soaking Tubs in select units
Bay Windows Available
Ceiling Fans
We take fraud seriously. If something looks fishy, let us know.

