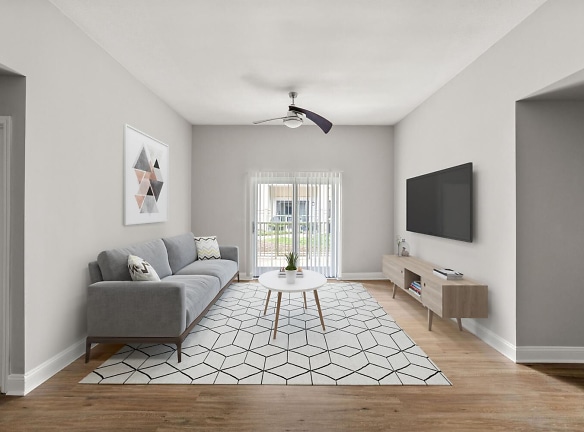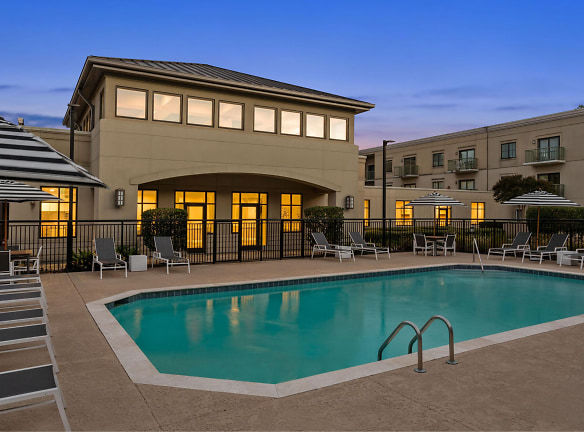- Home
- North-Carolina
- Charlotte
- Apartments
- SouthPark Morrison Apartments
Special Offer
Contact Property
Lease Today & Receive Up To One Month Free On 3-Bedroom Homes! Limited Time Offer & Exclusions Apply.
$1,463+per month
SouthPark Morrison Apartments
721 Governor Morrison St
Charlotte, NC 28211
Studio-3 bed, 1-2 bath • 597+ sq. ft.
6 Units Available
Managed by Olympus Property Management
Quick Facts
Property TypeApartments
Deposit$--
NeighborhoodSouthPark
Lease Terms
12-Month
Pets
Cats Allowed, Dogs Allowed
* Cats Allowed Breed Restrictions Apply, Dogs Allowed Breed Restrictions Apply
Description
SouthPark Morrison
Cozy and convenient. Stylish and contemporary. If you're searching for a luxury lifestyle with all the trimmings, look no further than SouthPark Morrison. Located south of downtown Charlotte, in the vibrant suburban neighborhood of SouthPark, your new studio, 1, 2 or 3 bedroom apartment delivers an elevated at-home experience. Whether you're flying solo or entertaining friends, your open-concept floor plan and upscale finishes create a welcoming atmosphere. Beyond your front door is a charming community boasting an array of resort-worthy amenities that bring a vacation vibe to your daily routine. From relaxing soaks in the swimming pool to late-night workouts at the newly upgraded fitness studio, being home never felt so good.
Floor Plans + Pricing
A1-OFFICE

$1,667+
1 bd, 1 ba
995+ sq. ft.
Terms: Per Month
Deposit: $500
B2-DEN

$2,582+
2 bd, 2 ba
1400+ sq. ft.
Terms: Per Month
Deposit: $500
C2A

$2,552+
3 bd, 2 ba
1463+ sq. ft.
Terms: Per Month
Deposit: $500
C2A-DELUXE

$2,492+
3 bd, 2 ba
1463+ sq. ft.
Terms: Per Month
Deposit: $500
Studio

$1,463+
Studio, 1 ba
597-636+ sq. ft.
Terms: Per Month
Deposit: $500
A1

$1,613+
1 bd, 1 ba
786-1211+ sq. ft.
Terms: Per Month
Deposit: $500
B2

$2,194+
2 bd, 2 ba
1190-1217+ sq. ft.
Terms: Per Month
Deposit: $500
Floor plans are artist's rendering. All dimensions are approximate. Actual product and specifications may vary in dimension or detail. Not all features are available in every rental home. Prices and availability are subject to change. Rent is based on monthly frequency. Additional fees may apply, such as but not limited to package delivery, trash, water, amenities, etc. Deposits vary. Please see a representative for details.
Manager Info
Olympus Property Management
Monday
09:00 AM - 06:00 PM
Tuesday
09:00 AM - 06:00 PM
Wednesday
09:00 AM - 06:00 PM
Thursday
09:00 AM - 06:00 PM
Friday
09:00 AM - 06:00 PM
Saturday
10:00 AM - 05:00 PM
Schools
Data by Greatschools.org
Note: GreatSchools ratings are based on a comparison of test results for all schools in the state. It is designed to be a starting point to help parents make baseline comparisons, not the only factor in selecting the right school for your family. Learn More
Features
Interior
Disability Access
Balcony
Dishwasher
Loft Layout
Microwave
Smoke Free
Stainless Steel Appliances
Patio
Refrigerator
Community
Business Center
Clubhouse
Extra Storage
Fitness Center
Swimming Pool
Trail, Bike, Hike, Jog
Conference Room
Non-Smoking
Other
Courtyard
Regular-sized pool
Controlled building access
Cabana
Architectural distinction
Brick walkways
Business center with equipment
Community gas grill/BBQ area
Brick is primary exterior
Great guest parking
We take fraud seriously. If something looks fishy, let us know.

