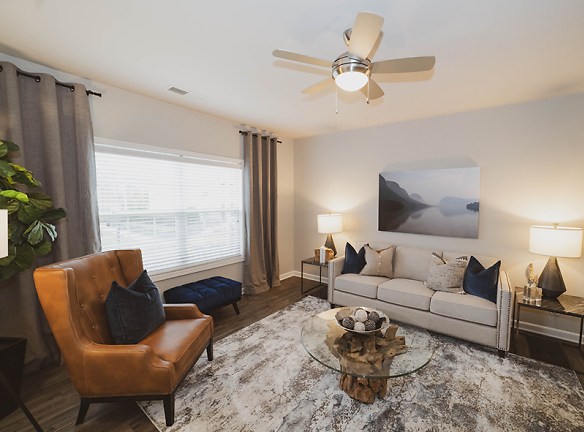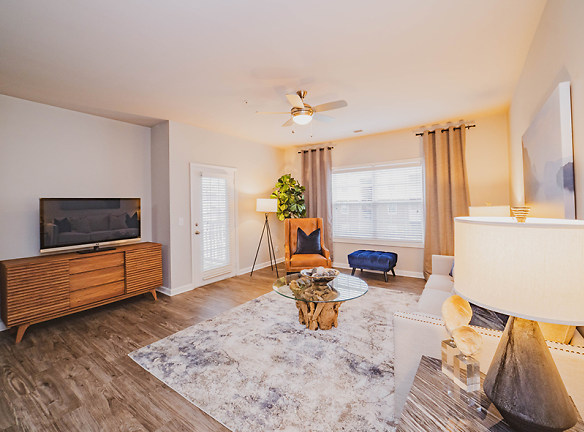- Home
- North-Carolina
- Charlotte
- Apartments
- Reserve At Stone Hollow Apartments
Contact Property
$1,299+per month
Reserve At Stone Hollow Apartments
8800 Hollow Creek Cir
Charlotte, NC 28262
1-3 bed, 1-2 bath • 829+ sq. ft.
7 Units Available
Managed by Apartment Management Consultants, AMC
Quick Facts
Property TypeApartments
Deposit$--
NeighborhoodConcord Mills
Application Fee50
Lease Terms
6-Month, 12-Month
Pets
Cats Allowed, Dogs Allowed
* Cats Allowed Please call for pet policy, Dogs Allowed Please call for pet policy
Description
Reserve at Stone Hollow
Walk-in Tours Available- No Appointment Needed!
Find your new home at the crossroads of comfort and convenient living with The Reserve at Stone Hollow! Step into a lifestyle centered on ease and simplicity at our apartments in North Charlotte, NC. Here, you will experience a community that brings you everything you need to feel right at home. With a clubhouse, pet park, and resort-style pool, you and your whole family can both relax and play at The Reserve.
Come home to any of our 1, 2, and 3 bedroom apartments for rent in North Charlotte and join a neighborhood with close access to restaurants, shops, schools, parks, and golf clubs. Just a few minutes away from I-85, I-485, and the Concord-Padgett Regional Airport, adventures both close to home and abroad are only a short drive away. Find your weekend entertainment at the Charlotte Motor Speedway or the PNC Music Pavilion, or get into nature at the Historic Latta Plantation and Nature Preserve or nearby Mountain Island Lake. Find out what it's like to experience better living from the comfort of our thriving community. Contact The Reserve at Stone Hollow today!
Find your new home at the crossroads of comfort and convenient living with The Reserve at Stone Hollow! Step into a lifestyle centered on ease and simplicity at our apartments in North Charlotte, NC. Here, you will experience a community that brings you everything you need to feel right at home. With a clubhouse, pet park, and resort-style pool, you and your whole family can both relax and play at The Reserve.
Come home to any of our 1, 2, and 3 bedroom apartments for rent in North Charlotte and join a neighborhood with close access to restaurants, shops, schools, parks, and golf clubs. Just a few minutes away from I-85, I-485, and the Concord-Padgett Regional Airport, adventures both close to home and abroad are only a short drive away. Find your weekend entertainment at the Charlotte Motor Speedway or the PNC Music Pavilion, or get into nature at the Historic Latta Plantation and Nature Preserve or nearby Mountain Island Lake. Find out what it's like to experience better living from the comfort of our thriving community. Contact The Reserve at Stone Hollow today!
Floor Plans + Pricing
1x1-829

1 bd, 1 ba
829+ sq. ft.
Terms: Per Month
Deposit: $350
1x1-829 Full Renovation

1 bd, 1 ba
829+ sq. ft.
Terms: Per Month
Deposit: $350
1x1-925

1 bd, 1 ba
925+ sq. ft.
Terms: Per Month
Deposit: $350
1x1-925 Upgraded

1 bd, 1 ba
925+ sq. ft.
Terms: Per Month
Deposit: $350
1x1-925 Full Renovation

1 bd, 1 ba
925+ sq. ft.
Terms: Per Month
Deposit: $350
2x2-985

$1,299+
2 bd, 2 ba
985+ sq. ft.
Terms: Per Month
Deposit: $350
2x2-985 Upgraded

2 bd, 2 ba
985+ sq. ft.
Terms: Per Month
Deposit: $350
2x2-985 Full Renovation

$1,459+
2 bd, 2 ba
985+ sq. ft.
Terms: Per Month
Deposit: $350
2x2-1094 Upgraded

$1,480
2 bd, 2 ba
1094+ sq. ft.
Terms: Per Month
Deposit: $350
2x2-1094 Full Renovation

$1,479+
2 bd, 2 ba
1094+ sq. ft.
Terms: Per Month
Deposit: $350
3x2-1207

$1,730+
3 bd, 2 ba
1207+ sq. ft.
Terms: Per Month
Deposit: $350
3x2-1207 Upgraded

3 bd, 2 ba
1207+ sq. ft.
Terms: Per Month
Deposit: $350
3x2-1207 Full Renovation

$1,955
3 bd, 2 ba
1207+ sq. ft.
Terms: Per Month
Deposit: $350
2x2-1094

$1,349+
2 bd, 2 ba
985-1094+ sq. ft.
Terms: Per Month
Deposit: $350
1x1-829 Upgraded

$1,369
1 bd, 1 ba
829-1094+ sq. ft.
Terms: Per Month
Deposit: $350
Floor plans are artist's rendering. All dimensions are approximate. Actual product and specifications may vary in dimension or detail. Not all features are available in every rental home. Prices and availability are subject to change. Rent is based on monthly frequency. Additional fees may apply, such as but not limited to package delivery, trash, water, amenities, etc. Deposits vary. Please see a representative for details.
Manager Info
Apartment Management Consultants, AMC
Sunday
Closed.
Monday
09:00 AM - 06:00 PM
Tuesday
09:00 AM - 06:00 PM
Wednesday
09:00 AM - 06:00 PM
Thursday
09:00 AM - 06:00 PM
Friday
09:00 AM - 06:00 PM
Saturday
10:00 AM - 05:00 PM
Schools
Data by Greatschools.org
Note: GreatSchools ratings are based on a comparison of test results for all schools in the state. It is designed to be a starting point to help parents make baseline comparisons, not the only factor in selecting the right school for your family. Learn More
Features
Interior
Short Term Available
Air Conditioning
Balcony
Ceiling Fan(s)
Garden Tub
Hardwood Flooring
New/Renovated Interior
Oversized Closets
Stainless Steel Appliances
View
Washer & Dryer In Unit
Garbage Disposal
Patio
Refrigerator
Community
Accepts Credit Card Payments
Accepts Electronic Payments
Business Center
Clubhouse
Emergency Maintenance
Extra Storage
Fitness Center
Pet Park
Swimming Pool
Wireless Internet Access
Other
Stainless Steel Energy Efficient Appliances*
9 ft. High Ceilings
Washer & Dryer Included
Hardwood Inspired Vinyl Flooring*
Large Dual Closets*
Walk-In Shower*
Scenic Views*
Outdoor Grilling Station
Fiber Internet
Resort Style Pool
Professional & Responsive Management
Great Neighborhood
Close to Local Dining, Shopping, & Entertainment
We take fraud seriously. If something looks fishy, let us know.

