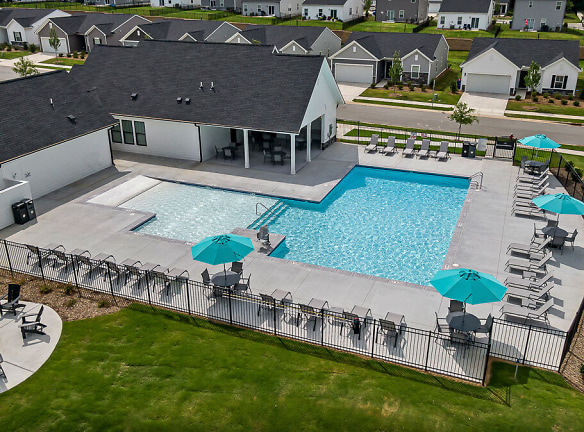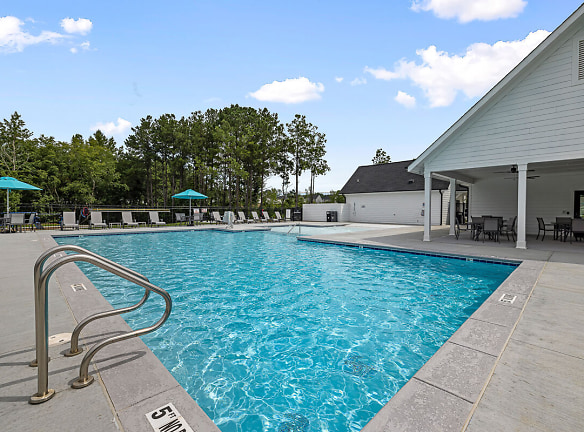- Home
- North-Carolina
- Fuquay-Varina
- Houses
- Abode At Geneva
$2,295+per month
Abode At Geneva
713 Hough Pond Ln
Fuquay Varina, NC 27526
3-5 bed, 2-3 bath • 1,403+ sq. ft.
5 Units Available
Managed by Greystar
Quick Facts
Property TypeHouses and Homes
Deposit$--
Application Fee150
Lease Terms
Variable
Pets
Cats Allowed, Dogs Allowed
* Cats Allowed We welcome up to three pets per rental home. There is a one-time pet fee of $350 for one pet, $500 for two pets, and $700 for three pets. Pet Rent is $25/pet/month. Please call our Leasing Office for breed, Dogs Allowed We welcome up to three pets per rental home. There is a one-time pet fee of $350 for one pet, $500 for two pets, and $700 for three pets. Pet Rent is $25/pet/month. Please call our Leasing Office for breed
Description
Abode at Geneva
Abode at Geneva's homes for lease in Fuquay-Varina, North Carolina are taking the lead in building a modern, authentic living experience. Driven by details and thoughtful design, our 3- and 4- bedroom rental homes redefine neighborhood living by providing a curated rental experience. Experience the flexibility and maintenance-free lifestyle of renting while enjoying the privacy and space of your dream home. You'll have time to do what's important to you. Only 1.5 miles from charming downtown Fuquay-Varina, shed the typical and elevate your lifestyle to inspired living in our carefully curated community of single-family homes. An ABODE Communities(SM) Neighborhood
Floor Plans + Pricing
The Beckham

$2,295+
3 bd, 2 ba
1403+ sq. ft.
Terms: Per Month
Deposit: Please Call
The Denton

$2,445+
3 bd, 2 ba
1522+ sq. ft.
Terms: Per Month
Deposit: Please Call
The Sutton

$2,495+
4 bd, 2.5 ba
1955+ sq. ft.
Terms: Per Month
Deposit: Please Call
The Denton w/ Basement
No Image Available
$3,185+
4 bd, 3 ba
2624+ sq. ft.
Terms: Per Month
Deposit: $200
The Sutton w/ Basement
No Image Available
$3,345+
5 bd, 3.5 ba
2719+ sq. ft.
Terms: Per Month
Deposit: $200
Floor plans are artist's rendering. All dimensions are approximate. Actual product and specifications may vary in dimension or detail. Not all features are available in every rental home. Prices and availability are subject to change. Rent is based on monthly frequency. Additional fees may apply, such as but not limited to package delivery, trash, water, amenities, etc. Deposits vary. Please see a representative for details.
Manager Info
Greystar
Monday
09:00 AM - 05:00 PM
Tuesday
09:00 AM - 05:00 PM
Wednesday
09:00 AM - 05:00 PM
Thursday
09:00 AM - 05:00 PM
Friday
09:00 AM - 05:00 PM
Schools
Data by Greatschools.org
Note: GreatSchools ratings are based on a comparison of test results for all schools in the state. It is designed to be a starting point to help parents make baseline comparisons, not the only factor in selecting the right school for your family. Learn More
Features
Interior
Air Conditioning
Cable Ready
Dishwasher
Gas Range
Microwave
New/Renovated Interior
Oversized Closets
Stainless Steel Appliances
Washer & Dryer In Unit
Garbage Disposal
Patio
Refrigerator
Community
Accepts Credit Card Payments
Accepts Electronic Payments
Clubhouse
Emergency Maintenance
Pet Park
Swimming Pool
On Site Maintenance
On Site Management
Other
Resort Style Zero-Entry Pool with Sunshelf
On-Site Professional Management in Amenities
Outdoor Lounge with Fire Pit
Covered Pavilion with Outdoor Entertainment Center
Outdoor Fitness Area
Community Pocket Parks
Multi-Purpose Green Space
Professionally Landscaped with Sidewalks Throughou
Expansive Bark Park
Outdoor Grilling Station
Local Community Events
Lock & Leave 24-Hour Maintenance Service
Private Yards with Patio & Professionally Designed
240V EV Charging Capable
Fully-Enclosed Aluminum Fencing in Backyards
Full-Size GE Washer & Dryer
Gray 42-Inch Custom Kitchen Cabinetry
Walk-In Pantry*
Desinger Quartz Countertops with Subway Tile
Stainless Steel Side-by-Side GE Fridge with Filter
Oak Stair Treads
Direct Access Two Car Garage
Professional Lawn Care Included
9 Ft Ceilings
Walk-In Tiled Shower with Tempered Glass
White 42-Inch Custom Kitchen Cabinetry
Over-the-Range GE Microwave
Eco by Abode Energy-Efficient Homes
Luxury Wood-Style Flooring
Stainless Steel GE Gas Range
*In Select Units
2-Inch Blinds
Master Walk-In Closets
We take fraud seriously. If something looks fishy, let us know.

