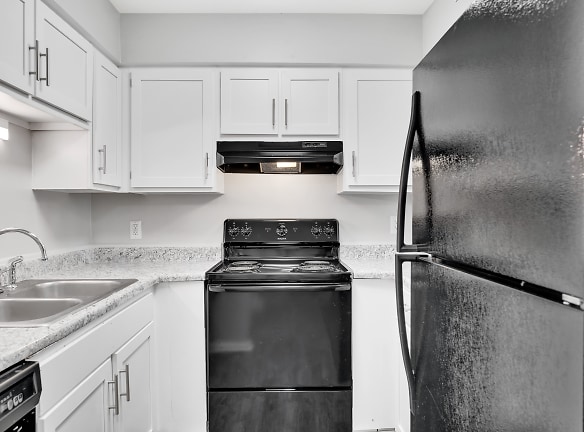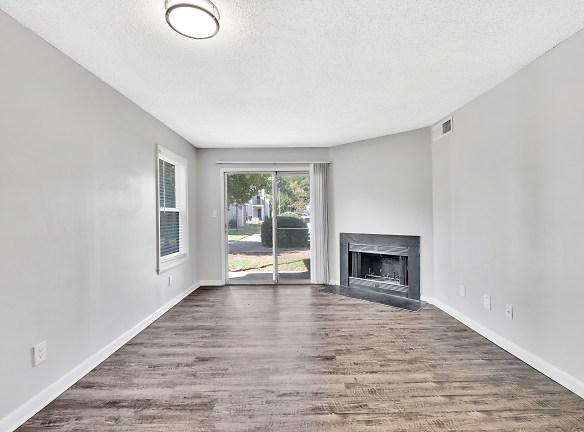- Home
- North-Carolina
- High-Point
- Apartments
- Summit Eastchester Apartments
Special Offer
CALL OUR LEASING OFFICE FOR MORE DETAILS ON OUR CURRENT SPECIALS!!
$997+per month
Summit Eastchester Apartments
2501 Ambassador Ct
High Point, NC 27265
1-3 bed, 1-2 bath • 650+ sq. ft.
1 Unit Available
Managed by Asset Living
Quick Facts
Property TypeApartments
Deposit$--
Application Fee55
Lease Terms
12-Month, 13-Month, 14-Month, 15-Month, 16-Month
Pets
Cats Allowed, Dogs Allowed
* Cats Allowed, Dogs Allowed
Description
Summit Eastchester
Summit Eastchester Apartments takes your comfort to new heights. The cozy interiors and lavish leisure areas make every day feel joyful, while our location opens your way to exciting destinations. We're ideally placed right off the intersection of Highway 68 and Interstate 74, which puts us near Greensboro and Winston-Salem. So, reach out and get ready to thrive inside our apartments in High Point!
A fulfilling lifestyle awaits. Coming in one, two, and three-bedroom layouts, our High Point apartments combine elegance with utility. We're talking vinyl wood floors, carpets, and washer/dryer connections. As for the kitchens, they feature white Shaker cabinetry and black kitchen appliances. Some residences are fully renovated and may sport fireplaces, too, adding warmth to the scenic North Carolina winters.
Cherish the present and enjoy our shared spaces. The huge pool, playground, and sports court set the stage for lasting memories. There's also a pet park, so your furry companion will be part of the action as well. And should chores clash with your schedule, pay no mind - that's why we have a laundry facility.
A fulfilling lifestyle awaits. Coming in one, two, and three-bedroom layouts, our High Point apartments combine elegance with utility. We're talking vinyl wood floors, carpets, and washer/dryer connections. As for the kitchens, they feature white Shaker cabinetry and black kitchen appliances. Some residences are fully renovated and may sport fireplaces, too, adding warmth to the scenic North Carolina winters.
Cherish the present and enjoy our shared spaces. The huge pool, playground, and sports court set the stage for lasting memories. There's also a pet park, so your furry companion will be part of the action as well. And should chores clash with your schedule, pay no mind - that's why we have a laundry facility.
Floor Plans + Pricing
Bradford

Oxford

Cambridge

Floor plans are artist's rendering. All dimensions are approximate. Actual product and specifications may vary in dimension or detail. Not all features are available in every rental home. Prices and availability are subject to change. Rent is based on monthly frequency. Additional fees may apply, such as but not limited to package delivery, trash, water, amenities, etc. Deposits vary. Please see a representative for details.
Manager Info
Asset Living
Monday
09:00 AM - 05:00 PM
Tuesday
09:00 AM - 05:00 PM
Wednesday
09:00 AM - 05:00 PM
Thursday
09:00 AM - 05:00 PM
Friday
09:00 AM - 05:00 PM
Saturday
11:00 AM - 03:00 PM
Schools
Data by Greatschools.org
Note: GreatSchools ratings are based on a comparison of test results for all schools in the state. It is designed to be a starting point to help parents make baseline comparisons, not the only factor in selecting the right school for your family. Learn More
Features
Interior
Air Conditioning
Balcony
Cable Ready
Ceiling Fan(s)
Dishwasher
Fireplace
Hardwood Flooring
New/Renovated Interior
Oversized Closets
Smoke Free
View
Washer & Dryer Connections
Garbage Disposal
Patio
Refrigerator
Community
Business Center
Clubhouse
Emergency Maintenance
Extra Storage
High Speed Internet Access
Laundry Facility
Pet Park
Playground
Swimming Pool
On Site Maintenance
On Site Management
Other
One, Two and Three Bedroom Floorplans
Sparkling Swimming Pool
Fully Renovated*
On-site Laundry Facility
Soccer and Multipurpose Athletic Court
White Shaker Style Cabinets with Nickel Hardware
Black Kitchen Appliances
Kids Recreational Area
Vinyl Wood Flooring
Carpeting in Bedrooms
Neutral Paint Color Throughout
Fireplace*
Washer/Dryer Connections
*In Select Homes
We take fraud seriously. If something looks fishy, let us know.

