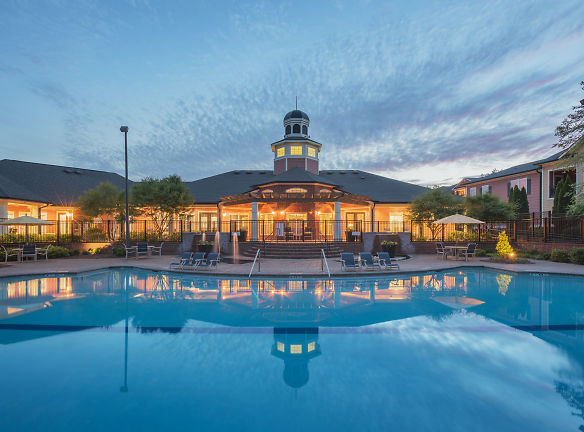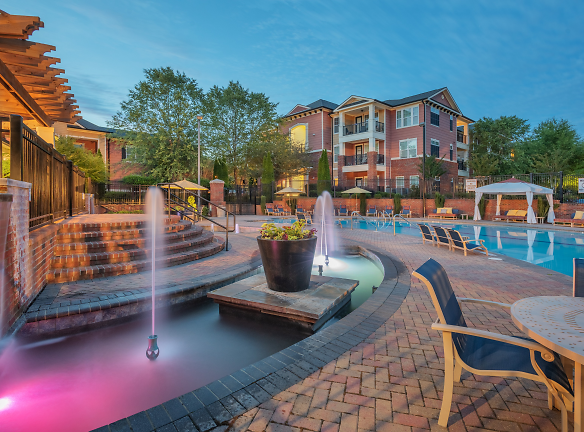- Home
- North-Carolina
- Kannapolis
- Apartments
- The Vive Apartments
Contact Property
$1,149+per month
The Vive Apartments
4800 Integra Springs Dr
Kannapolis, NC 28081
1-3 bed, 1-2 bath • 907+ sq. ft.
7 Units Available
Managed by West Shore
Quick Facts
Property TypeApartments
Deposit$--
Application Fee75
Lease Terms
Lease terms are variable. Please inquire with property staff.
Pets
Cats Allowed, Dogs Allowed
* Cats Allowed We happily accept up to 2 pets per apartment home. We have a one time non-refundable pet fee of $300 for your 1st pet, and an additional $200 for your 2nd pet. Monthly pet rent is $20 per pet. Please call our leasing office for our complete pet policy., Dogs Allowed We happily accept up to 2 pets per apartment home. We have a one time non-refundable pet fee of $300 for your 1st pet, and an additional $200 for your 2nd pet. Monthly pet rent is $20 per pet. Please call our leasing office for our complete pet policy.
Description
The Vive
- The apartment property is located in a residential neighborhood, offering a quiet and peaceful atmosphere.
- The property has a variety of floor plans, ranging from studio to three-bedroom apartments.
- Each apartment is equipped with modern amenities, including a fully-equipped kitchen, in-unit washer and dryer, and central heating and cooling.
- The property offers a range of community amenities, including a fitness center, swimming pool, and on-site parking.
- The property is pet-friendly, allowing residents to bring their furry friends with them.
- The property is conveniently located near public transportation, making it easy for residents to commute to work or explore the surrounding area.
- The property has a professional management team that is responsive to maintenance requests and ensures a well-maintained living environment.
- The property offers flexible lease terms, allowing residents to choose the length of their stay.
- The property is in close proximity to grocery stores, restaurants, and other essential services.
Description:
Situated in a quiet residential neighborhood, our apartment property offers a serene and peaceful living experience. With a wide variety of floor plans available, ranging from studios to three-bedroom apartments, you can find the perfect home to suit your needs. Each apartment is thoughtfully designed with modern amenities, such as a fully-equipped kitchen, in-unit washer and dryer, and central heating and cooling, ensuring convenience and comfort for our residents.
In addition to the individual apartment features, our property boasts a range of community amenities for your enjoyment. Stay active and fit in our well-equipped fitness center, cool off during the summer months in our refreshing swimming pool, and never worry about finding a parking spot with our convenient on-site parking. We understand that pets are family too, which is why our property is pet-friendly, allowing you to bring your furry friends along to your new home.
Convenience is key, and our property's location offers just that. With easy access to public transportation, commuting to work or exploring the area is a breeze. Our professional management team is dedicated to ensuring your satisfaction and promptly addresses any maintenance requests, providing a well-maintained living environment you can rely on. We also offer flexible lease terms, allowing you to choose the length of your stay that suits your needs.
Surrounding our property, you'll find a range of essential services just a short distance away. From grocery stores to restaurants, everything you need is within easy reach. Experience the comfort and convenience of our apartment property and make it your new home today.
Floor Plans + Pricing
A1 The Beech - One Bedroom, One Bathroom

$1,149+
1 bd, 1 ba
907+ sq. ft.
Terms: Per Month
Deposit: $400
A2 The Sequoia - One Bedroom, One Bathroom

$1,627+
1 bd, 1 ba
999+ sq. ft.
Terms: Per Month
Deposit: $400
B1 The Willow - Two Bedroom, Two Bathroom

$1,435+
2 bd, 2 ba
1154+ sq. ft.
Terms: Per Month
Deposit: $400
B2 The Oak - Two Bedroom, Two Bathroom

$1,402+
2 bd, 2 ba
1216+ sq. ft.
Terms: Per Month
Deposit: $400
C1 The Hawthorne - Three Bedroom, Two Bathroom

3 bd, 2 ba
1395+ sq. ft.
Terms: Per Month
Deposit: $400
Floor plans are artist's rendering. All dimensions are approximate. Actual product and specifications may vary in dimension or detail. Not all features are available in every rental home. Prices and availability are subject to change. Rent is based on monthly frequency. Additional fees may apply, such as but not limited to package delivery, trash, water, amenities, etc. Deposits vary. Please see a representative for details.
Manager Info
West Shore
Monday
09:00 AM - 06:00 PM
Tuesday
09:00 AM - 06:00 PM
Wednesday
09:00 AM - 06:00 PM
Thursday
09:00 AM - 06:00 PM
Friday
09:00 AM - 06:00 PM
Saturday
10:00 AM - 05:00 PM
Schools
Data by Greatschools.org
Note: GreatSchools ratings are based on a comparison of test results for all schools in the state. It is designed to be a starting point to help parents make baseline comparisons, not the only factor in selecting the right school for your family. Learn More
Features
Interior
Air Conditioning
Balcony
Cable Ready
Ceiling Fan(s)
Dishwasher
Garden Tub
Microwave
New/Renovated Interior
Oversized Closets
Smoke Free
Vaulted Ceilings
View
Washer & Dryer In Unit
Garbage Disposal
Patio
Refrigerator
Community
Accepts Electronic Payments
Business Center
Clubhouse
Emergency Maintenance
Extra Storage
Fitness Center
Gated Access
High Speed Internet Access
Pet Park
Playground
Swimming Pool
Wireless Internet Access
Conference Room
Controlled Access
On Site Maintenance
On Site Management
Pet Friendly
Lifestyles
Pet Friendly
Other
Convenient 24/7 Online Resident Services
American Landmark 360 Resident Program
Resident Wifi Lounge & Cafe
Community Grilling Areas
Resident Clubhouse
Community Theater Room
Move In Ready Spectrum Cable and Wifi
We take fraud seriously. If something looks fishy, let us know.

