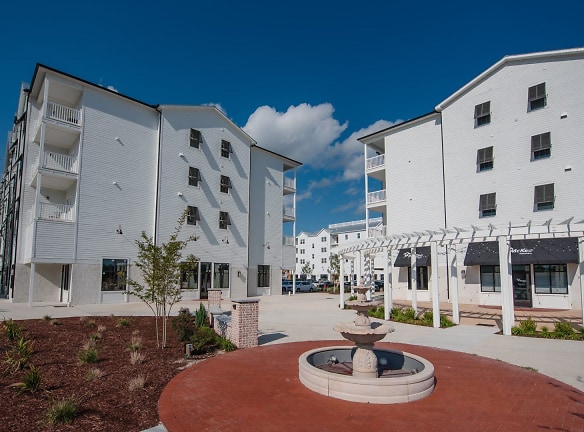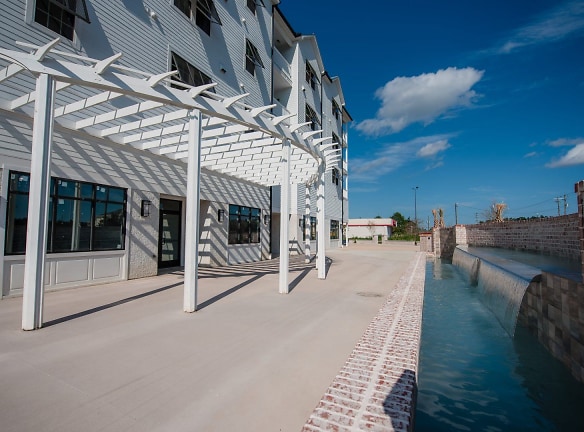- Home
- North-Carolina
- Leland
- Apartments
- Harrington Square Apartments
$1,225+per month
Harrington Square Apartments
4276 Harrington Rd
Leland, NC 28451
Studio-3 bed, 1-2 bath • 704+ sq. ft.
10+ Units Available
Managed by TradeMark Residential Properties
Quick Facts
Property TypeApartments
Deposit$--
Lease Terms
6-Month, 9-Month, 10-Month, 11-Month, 12-Month, 13-Month, 14-Month
Pets
Cats Allowed, Dogs Allowed
* Cats Allowed Pets are conditional. Please contact for more information., Dogs Allowed Pets are conditional. Please contact for more information.
Description
Harrington Square
Harrington Square is a stunning urban development in the heart of Leland, NC close to shopping, entertainment, and restaurants. Offering studio, 1, 2 and 3-bedroom apartment homes complete with high-end finishes and amenities designed for a comfortable and picture-perfect lifestyle. Leland is perfectly located between the attractions of Wilmington and a short drive to North Carolina's Brunswick County Beaches. The amenities at your disposal are: a resort-style pool, veranda with TVs and lounge area, elevators in select buildings, playground, 24-hour fitness and yoga studio, fitness-on-demand service with barre bar, cyber cafe, bark park, on-site laundry facility, valet trash, media room with billiards and gaming, and Starbucks Barista station.
Floor Plans + Pricing
The Southport

The Holden

The Sunset

The Oak Island

The Carolina

The Caswell

The Leland

The Bald Head

The Calabash

The Shallotte

The Masonboro

The Kure

The Wrightsville

The Wilmington

The Ocean Isle

Floor plans are artist's rendering. All dimensions are approximate. Actual product and specifications may vary in dimension or detail. Not all features are available in every rental home. Prices and availability are subject to change. Rent is based on monthly frequency. Additional fees may apply, such as but not limited to package delivery, trash, water, amenities, etc. Deposits vary. Please see a representative for details.
Manager Info
TradeMark Residential Properties
Monday
09:00 AM - 05:00 PM
Tuesday
09:00 AM - 06:00 PM
Wednesday
09:00 AM - 06:00 PM
Thursday
09:00 AM - 06:00 PM
Friday
09:00 AM - 04:00 PM
Saturday
10:00 AM - 02:00 PM
Schools
Data by Greatschools.org
Note: GreatSchools ratings are based on a comparison of test results for all schools in the state. It is designed to be a starting point to help parents make baseline comparisons, not the only factor in selecting the right school for your family. Learn More
Features
Interior
Disability Access
Air Conditioning
Alarm
Balcony
Cable Ready
Ceiling Fan(s)
Dishwasher
Elevator
Hardwood Flooring
Microwave
Oversized Closets
Smoke Free
Stainless Steel Appliances
Washer & Dryer Connections
Housekeeping Available
Garbage Disposal
Patio
Refrigerator
Community
Accepts Credit Card Payments
Accepts Electronic Payments
Business Center
Clubhouse
Emergency Maintenance
Extra Storage
Fitness Center
High Speed Internet Access
Individual Leases
Laundry Facility
Pet Park
Playground
Swimming Pool
Wireless Internet Access
Controlled Access
On Site Maintenance
On Site Patrol
Recreation Room
On-site Recycling
Non-Smoking
Pet Friendly
Lifestyles
Pet Friendly
Other
Bark Park/Dog Washing Stations
Washer/Dryer Connections
Storage Units
Dishwasher/Garbage Disposal
Outdoor Activities/Outdoor Grilling Area
Ice Maker
Pet Friendly Apartments, Dogs and Cats Welcome
Granite Countertops/Tile Backsplash
Valet Trash
Stainless Steel Appliances w/ Flat Top Range
Pantry
Alarm Systems
Hardwood-inspired Flooring
Balcony/Built-in Desk in Select Units
Starbucks Barista Station/On-site Retail
9-Foot Ceilings
Ceiling Fans
Tot Lot
Deep Kitchen Sinks w/ Sprayer
Walk In Closets
We take fraud seriously. If something looks fishy, let us know.

