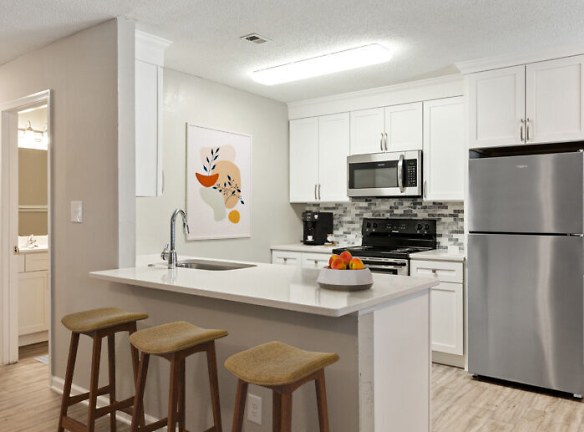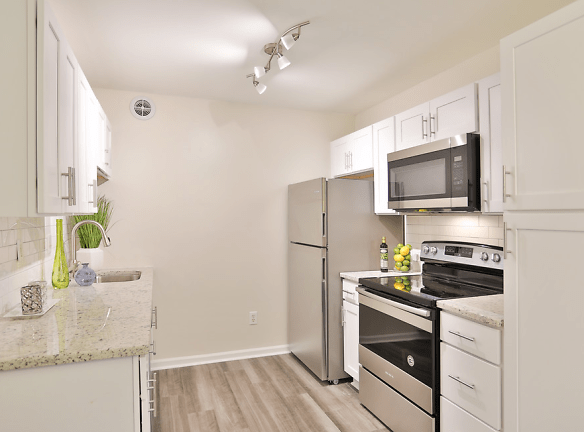- Home
- North-Carolina
- Mooresville
- Apartments
- Country Club Apartments
Contact Property
$1,054+per month
Country Club Apartments
900 W Wilson Ave
Mooresville, NC 28117
2 bed, 1 bath • 970+ sq. ft.
3 Units Available
Managed by Ginkgo Residential
Quick Facts
Property TypeApartments
Deposit$--
Lease Terms
Variable
Pets
Cats Allowed, Dogs Allowed
* Cats Allowed Country Club is a pet friendly community. We welcome all dog breeds and weight limits although no more than 2 pets per any apartment home. Welcome home! There is a $300 non-refundable fee per pet. Pet rent is $20/mo. per pet., Dogs Allowed Country Club is a pet friendly community. We welcome all dog breeds and weight limits although no more than 2 pets per any apartment home. Welcome home! There is a $300 non-refundable fee per pet. Pet rent is $20/mo. per pet.
Description
Country Club Apartments
Country Club Apartment Homes offers beautifully designed 2-bedroom apartments. We are located close to I-77 and just a short drive to Charlotte, NC. Inside your home, you'll find amenities such as spacious closets, faux-wood blinds, private patios/balconies, and stainless steel appliances (in select units). Country Club offers luxury club-style amenities. Cool off in our resort-style pool. Get your sweat on in our fitness center. Enjoy time with your little ones on our playground. Bring your fur baby to our bark park to burn off some energy. Whatever your needs, Country Club has it! Ginkgo Residential strives to lessen the environmental footprint at all our communities. You can expect to save anywhere from $300-$500 annually on utility bills due to our GinkgoGREEN initiatives. We also offer a 24/7 resident portal, online payments, and positive credit reporting with RentTrack!
Floor Plans + Pricing
21RP

$1,335+
2 bd, 1 ba
970+ sq. ft.
Terms: Per Month
Deposit: Please Call
21ZP

$1,450+
2 bd, 1 ba
970+ sq. ft.
Terms: Per Month
Deposit: Please Call
21

$1,069+
2 bd, 1 ba
970+ sq. ft.
Terms: Per Month
Deposit: Please Call
21P

$1,054+
2 bd, 1 ba
970+ sq. ft.
Terms: Per Month
Deposit: Please Call
21R

$1,285+
2 bd, 1 ba
970+ sq. ft.
Terms: Per Month
Deposit: Please Call
21Z

$1,350+
2 bd, 1 ba
970+ sq. ft.
Terms: Per Month
Deposit: Please Call
Floor plans are artist's rendering. All dimensions are approximate. Actual product and specifications may vary in dimension or detail. Not all features are available in every rental home. Prices and availability are subject to change. Rent is based on monthly frequency. Additional fees may apply, such as but not limited to package delivery, trash, water, amenities, etc. Deposits vary. Please see a representative for details.
Manager Info
Ginkgo Residential
Monday
10:00 AM - 05:00 PM
Tuesday
10:00 AM - 05:00 PM
Wednesday
11:00 AM - 05:00 PM
Thursday
10:00 AM - 05:00 PM
Friday
10:00 AM - 05:00 PM
Schools
Data by Greatschools.org
Note: GreatSchools ratings are based on a comparison of test results for all schools in the state. It is designed to be a starting point to help parents make baseline comparisons, not the only factor in selecting the right school for your family. Learn More
Features
Interior
Disability Access
Balcony
Microwave
New/Renovated Interior
Stainless Steel Appliances
Washer & Dryer Connections
Washer & Dryer In Unit
Patio
Community
Fitness Center
Pet Park
Playground
Swimming Pool
Pet Friendly
Lifestyles
Pet Friendly
Other
24/7 resident portal
Bark Park
Flexible Lease Terms Available
Positive credit reporting
Pet Friendly, Large Pets Welcome
Community BBQ Area
FLEX
We take fraud seriously. If something looks fishy, let us know.

