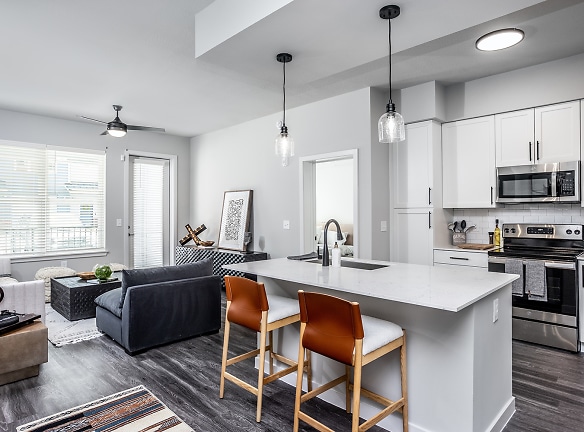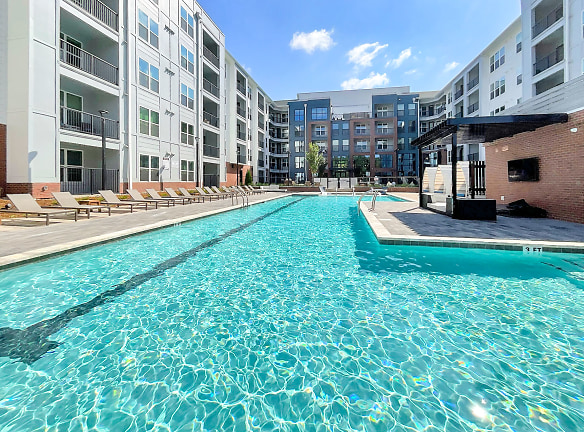- Home
- North-Carolina
- Wake-Forest
- Apartments
- Legacy Heritage Apartments
Special Offer
1.5 MONTHS FREE! *on select units
$1,450+per month
Legacy Heritage Apartments
700 Legacy Heritage Lane
Wake Forest, NC 27587
1-3 bed, 1-3 bath • 748+ sq. ft.
10+ Units Available
Managed by Goldberg Companies
Quick Facts
Property TypeApartments
Deposit$--
NeighborhoodHeritage
Application Fee50
Lease Terms
Variable
Pets
Cats Allowed, Dogs Allowed
* Cats Allowed Management reserves the right to refuse any pet regardless of size or breed. Information is subject to change without notice. Deposit: $--, Dogs Allowed Management reserves the right to refuse any pet regardless of size or breed. Information is subject to change without notice. Akita, American Staffordshire Terrier, Chow, Doberman, German Shepherd, Pit Bull, Rottweiler or any mix thereof. Deposit: $--
Description
Legacy Heritage
The brand new Legacy Heritage Apartments is ideally located in the prestigious Heritage subdivision on the east side of Wake Forest, near dining, shopping and recreation. This scenic community features upscale 1-, 2- and 3-bedroom apartments with premium finishes and features. Our amenities are designed to appeal to all lifestyles and include a multi-story clubhouse with rooftop terrace, professional fitness center with virtual training, gaming lounge with mini bowling, virtual golf simulator, saltwater pool and more. Contact us today to find your new home!
Floor Plans + Pricing
Apartment

$1,450+
1 bd, 1 ba
748+ sq. ft.
Terms: Per Month
Deposit: Please Call
Apartment

$1,500+
1 bd, 1 ba
860+ sq. ft.
Terms: Per Month
Deposit: Please Call
Apartment

$1,980+
2 bd, 2 ba
1294+ sq. ft.
Terms: Per Month
Deposit: Please Call
Apartment

$2,060+
2 bd, 2 ba
1302+ sq. ft.
Terms: Per Month
Deposit: Please Call
Apartment

$1,880+
2 bd, 2 ba
1315+ sq. ft.
Terms: Per Month
Deposit: Please Call
Apartment

$2,030+
2 bd, 2 ba
1389+ sq. ft.
Terms: Per Month
Deposit: Please Call
Apartment

$2,390+
3 bd, 2 ba
1539+ sq. ft.
Terms: Per Month
Deposit: Please Call
Apartment

$2,490+
2 bd, 2.5 ba
1636+ sq. ft.
Terms: Per Month
Deposit: Please Call
Apartment

$2,690+
3 bd, 3 ba
1770+ sq. ft.
Terms: Per Month
Deposit: Please Call
Floor plans are artist's rendering. All dimensions are approximate. Actual product and specifications may vary in dimension or detail. Not all features are available in every rental home. Prices and availability are subject to change. Rent is based on monthly frequency. Additional fees may apply, such as but not limited to package delivery, trash, water, amenities, etc. Deposits vary. Please see a representative for details.
Manager Info
Goldberg Companies
Sunday
Closed.
Monday
10:00 AM - 06:00 PM
Tuesday
10:00 AM - 06:00 PM
Wednesday
10:00 AM - 06:00 PM
Thursday
10:00 AM - 06:00 PM
Friday
10:00 AM - 06:00 PM
Saturday
10:00 AM - 05:00 PM
Schools
Data by Greatschools.org
Note: GreatSchools ratings are based on a comparison of test results for all schools in the state. It is designed to be a starting point to help parents make baseline comparisons, not the only factor in selecting the right school for your family. Learn More
Features
Interior
Air Conditioning
Balcony
Cable Ready
Ceiling Fan(s)
Dishwasher
Elevator
Garden Tub
Hardwood Flooring
Microwave
Smoke Free
Stainless Steel Appliances
Washer & Dryer In Unit
Garbage Disposal
Refrigerator
Community
Clubhouse
Fitness Center
Pet Park
Trail, Bike, Hike, Jog
Wireless Internet Access
On Site Management
Lifestyles
New Construction
Other
E-Lounge
Multi-Use Walk/run/bike Trail
Cabanas
Billiards
Shuffleboard
Matrix(r) Equipment
Gas Grills
Cornhole
Virtual Golf Simulator
Skydeck
Professional Fitness Studio
Paw Spa
Car Charging Station
On-Site Management
Fully-Equipped Kitchens
Electric Top Ranges
Double-Sided Refrigerators
Built-In Microwaves
Dishwashers
Dual Vanities
Central Heating/ac
42" Cabinetry
Ceiling Fans
Framed Mirrors
Social Lounge W/ Kitchen
Attached & Detached Garage Parking Available
Tot Lot
Bike Storage
Recycling Station
Package Delivery Lockers
Elevators In Midrise Building
24-Hour Emergency Maintenance
Planned Community Activities
Impressive Two-Story Clubhouse
Sun Shelves
Gaming Lounge
Foosball Table
Mini Bowling
Virtual Training
Dog Park
Outdoor Lounge & Entertaining Areas
Quarts Countertops
Walk-In Closets
Hardwood-Inspired Flooring
Designer Light Fixtures
Matte Black Fixtures & Hardware
Trendy Tile Backsplashes
Frameless Walk-In Showers
Garden Soaking Tubs
In-Suite Washer & Dryers
Patios/balconies W/ Storage
Wraparound Porches*
Saltwater Pool W/ Swim Lane
Tonal
Smoke-Free Environment
We take fraud seriously. If something looks fishy, let us know.

