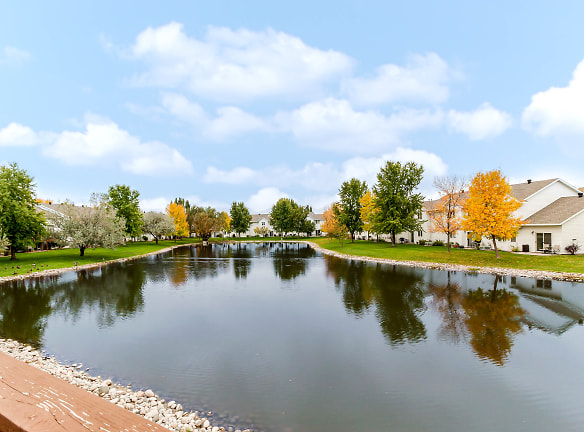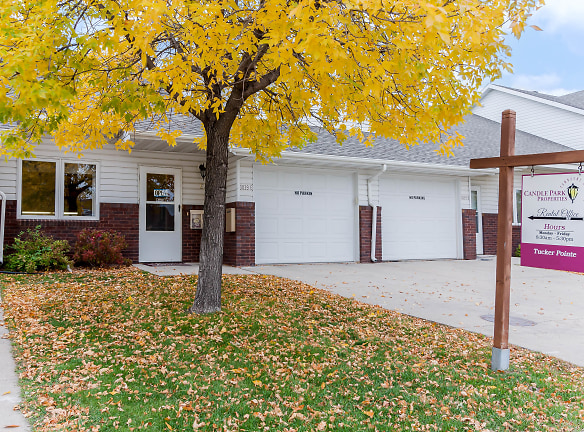- Home
- North-Dakota
- Fargo
- Apartments
- Tucker Pointe Townhomes Apartments
$1,130+per month
Tucker Pointe Townhomes Apartments
3039 23rd Ave S
Fargo, ND 58103
2-3 bed, 1-3 bath • 1,200+ sq. ft.
Managed by Candle Park Properties
Quick Facts
Property TypeApartments
Deposit$--
NeighborhoodSouth Fargo
Application Fee40
Lease Terms
Variable, 6-Month, 9-Month, 12-Month
Pets
Dogs Allowed, Cats Allowed
* Dogs Allowed Cats and Small Dog allowed. No puppies and cats must be spayed/neutered and de-clawed (front only). Max 1 dog; 1 dog & 1 cat or 2 cats per townhome. Max 55 lb weight limit. $500 pet deposit per dog and $300 per cat. 2% pet rent per pet of your monthly rent for a dog and/or cat. Some restrictions apply. Deposit: $--, Cats Allowed Cats and Small Dog allowed. No puppies and cats must be spayed/neutered and de-clawed (front only). Max 1 dog; 1 dog & 1 cat or 2 cats per townhome. Max 55 lb weight limit. $500 pet deposit per dog and $300 per cat. 2% pet rent per pet of your monthly rent for a dog and/or cat. Some restrictions apply. Deposit: $--
Description
Tucker Pointe Townhomes
Welcome to Tucker Pointe! Townhome Living at it's very best.
Enter into the lifestyle that you deserve. We offer two and three bedroom Townhome and condominium styles. Floorplans range from 1,000 square feet to 2,400 square feet of luxurious living space. Starting at only $990.00 per month. Each unique style is soundly constructed and exquisitely maintained. With four convenient south Fargo and one West Fargo locations, we are never far from where you need to be. We're very glad you stopped by and look forward to helping you.
Enter into the lifestyle that you deserve. We offer two and three bedroom Townhome and condominium styles. Floorplans range from 1,000 square feet to 2,400 square feet of luxurious living space. Starting at only $990.00 per month. Each unique style is soundly constructed and exquisitely maintained. With four convenient south Fargo and one West Fargo locations, we are never far from where you need to be. We're very glad you stopped by and look forward to helping you.
Floor Plans + Pricing
Bentley

$1,190+
2 bd, 1.5 ba
1200+ sq. ft.
Terms: Per Month
Deposit: $1,250
Hudson

$1,130+
2 bd, 1.5 ba
1205+ sq. ft.
Terms: Per Month
Deposit: $1,130
Packard

$1,200+
2 bd, 1.5 ba
1260+ sq. ft.
Terms: Per Month
Deposit: $1,220
Hudson EX

$1,250+
2 bd, 2.5 ba
1363+ sq. ft.
Terms: Per Month
Deposit: $1,300
Packard EX

$1,250+
2 bd, 1.5 ba
1371+ sq. ft.
Terms: Per Month
Deposit: $1,270
Austin

$1,310+
2 bd, 1.5 ba
1390+ sq. ft.
Terms: Per Month
Deposit: $1,350
McFarlan

$1,310+
2 bd, 1.5 ba
1400+ sq. ft.
Terms: Per Month
Deposit: $1,350
Austin EX

$1,450+
2 bd, 1.5 ba
1485+ sq. ft.
Terms: Per Month
Deposit: $1,500
Bentley 3

$1,570+
3 bd, 2.5 ba
1700+ sq. ft.
Terms: Per Month
Deposit: $1,570
Auburn

$1,675+
3 bd, 3 ba
1789+ sq. ft.
Terms: Per Month
Deposit: $1,700
Floor plans are artist's rendering. All dimensions are approximate. Actual product and specifications may vary in dimension or detail. Not all features are available in every rental home. Prices and availability are subject to change. Rent is based on monthly frequency. Additional fees may apply, such as but not limited to package delivery, trash, water, amenities, etc. Deposits vary. Please see a representative for details.
Manager Info
Candle Park Properties
Sunday
Closed.
Monday
08:30 AM - 05:30 PM
Tuesday
08:30 AM - 05:30 PM
Wednesday
08:30 AM - 05:30 PM
Thursday
08:30 AM - 05:30 PM
Friday
08:30 AM - 05:30 PM
Saturday
Closed.
Schools
Data by Greatschools.org
Note: GreatSchools ratings are based on a comparison of test results for all schools in the state. It is designed to be a starting point to help parents make baseline comparisons, not the only factor in selecting the right school for your family. Learn More
Features
Interior
Air Conditioning
Cable Ready
Ceiling Fan(s)
Dishwasher
Fireplace
Hardwood Flooring
Island Kitchens
Microwave
New/Renovated Interior
Washer & Dryer In Unit
Deck
Garbage Disposal
Patio
Refrigerator
Community
Accepts Credit Card Payments
Accepts Electronic Payments
Emergency Maintenance
Extra Storage
Laundry Facility
Wireless Internet Access
On Site Maintenance
On Site Management
Luxury Community
Lifestyles
Luxury Community
Other
Unique Floor Plans
Beautifully Maintained Courtyards
Lovely Man Made Lake
Private Entrances
Private Attached Garage with Door Opener
Central Air Conditioning
High Efficiency Gas Forced Air Furnace
Pet Friendly Community
Snow Removal
Custom Oak Woodwork & Cabinetry
Full Size Washer & Dryer
Side-by-side frost free Refrigerator/Freezer
Built-in Microwave
Extra Garages available for rent
We take fraud seriously. If something looks fishy, let us know.

