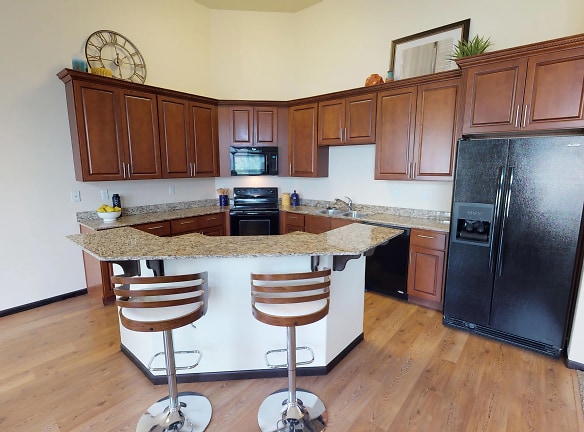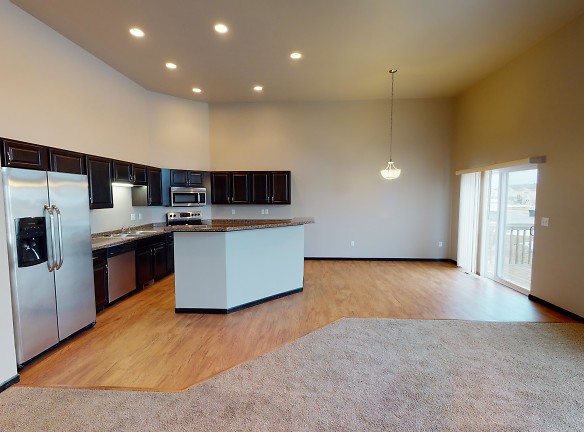- Home
- North-Dakota
- Fargo
- Apartments
- Town Square Townhomes Apartments
$1,695+per month
Town Square Townhomes Apartments
4583 38th Ave S
Fargo, ND 58104
3 bed, 3 bath • 1,900+ sq. ft.
6 Units Available
Managed by Prairie Property Management
Quick Facts
Property TypeApartments
Deposit$--
NeighborhoodSouth Fargo
Lease Terms
Variable, 6-Month, 12-Month
Pets
Cats Allowed, Dogs Allowed, Breed Restriction, Other
* Cats Allowed For pets under 30 lbs: 1st pet: $45/month & 2nd pet: $20/month; pets 31-50 lbs: 1st pet: $65/month & 2nd pet: $35/month and for pets 51-80 lbs: $85/month (only 1 pet of this size is allowed), Dogs Allowed For pets under 30 lbs: 1st pet: $45/month & 2nd pet: $20/month; pets 31-50 lbs: 1st pet: $65/month & 2nd pet: $35/month and for pets 51-80 lbs: $85/month (only 1 pet of this size is allowed), Breed Restriction Restricted Breeds: Akita, American Bondogge Mastiff, American Staffordshire Terrier, Chow, Doberman Pinscher, English Bull Terrier, German Shepherd, Pit Bull Terrier, Presa Canario, Rottweiler, Staffordshire Bull Terrier and Wolf Hybrids, Other Other Restrictions: Non-domestic animals Snakes, Fish other than small tropical fish (i.e. shark/piranha, catfish/bass farming) and Poisonous spiders
Description
Town Square Townhomes
Town Square Townhomes offer a higher standard of living with luxurious finishes, central air, island kitchens, attached double garages, ample storage, fireplaces in select units, vaulted ceilings, and spacious living areas. Located in the heart of South Fargo, Town Square provides all the perks of owning a home without the burdens of home ownership or the headache of snow removal. You can choose the perfect home that suits your style with two distinct interior and exterior options.
Floor Plans + Pricing
Townsquare I

$1,695+
3 bd, 3 ba
1900+ sq. ft.
Terms: Per Month
Deposit: Please Call
Townsquare II

$1,865+
3 bd, 3 ba
2010+ sq. ft.
Terms: Per Month
Deposit: Please Call
Floor plans are artist's rendering. All dimensions are approximate. Actual product and specifications may vary in dimension or detail. Not all features are available in every rental home. Prices and availability are subject to change. Rent is based on monthly frequency. Additional fees may apply, such as but not limited to package delivery, trash, water, amenities, etc. Deposits vary. Please see a representative for details.
Manager Info
Prairie Property Management
Sunday
Tours by appointment only
Monday
08:00 AM - 05:00 PM
Tuesday
08:00 AM - 05:00 PM
Wednesday
08:00 AM - 05:00 PM
Thursday
08:00 AM - 05:00 PM
Friday
08:00 AM - 05:00 PM
Saturday
Tours by appointment only
Schools
Data by Greatschools.org
Note: GreatSchools ratings are based on a comparison of test results for all schools in the state. It is designed to be a starting point to help parents make baseline comparisons, not the only factor in selecting the right school for your family. Learn More
Features
Interior
Air Conditioning
Balcony
Cable Ready
Dishwasher
Fireplace
Hardwood Flooring
Island Kitchens
Microwave
New/Renovated Interior
Oversized Closets
Stainless Steel Appliances
Vaulted Ceilings
Washer & Dryer In Unit
Deck
Garbage Disposal
Patio
Refrigerator
Community
Emergency Maintenance
High Speed Internet Access
Trail, Bike, Hike, Jog
On Site Maintenance
On Site Management
Pet Friendly
Lifestyles
Pet Friendly
Other
Double Stall Attached Garage with Openers
Open Floor Plan
Pets Allowed per Pet Policy
Snow Removal and Lawn Care
Granite Countertops (select units)
Kitchen Island
Granite Countertops
Kitchen Pantry
High Ceilings
Efficient Appliances
Carpeting
Mounted TV Hookup
Electronic Thermostat
Large Closets
State of the Art Soundproofing
Window Coverings
We take fraud seriously. If something looks fishy, let us know.

