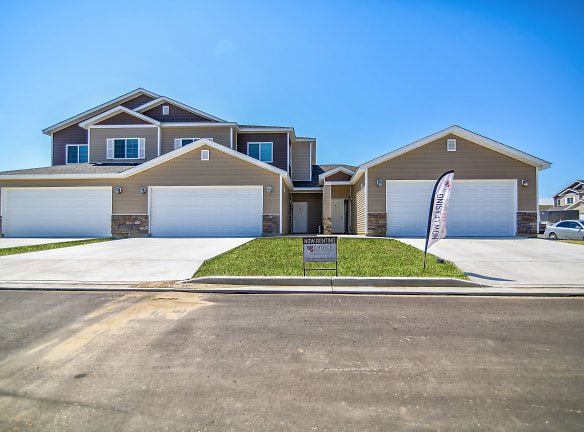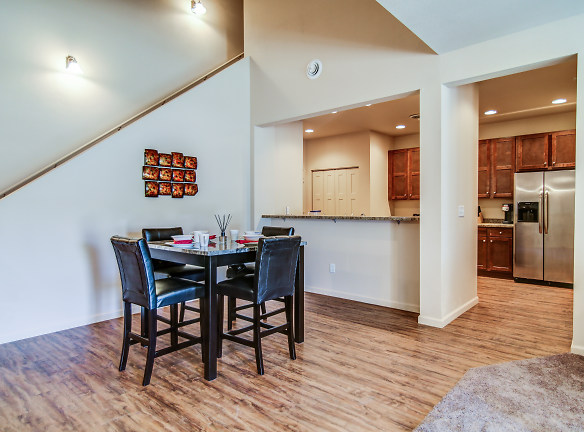- Home
- North-Dakota
- Watford-City
- Apartments
- Legacy Highlands Apartments
$1,595+per month
Legacy Highlands Apartments
206 19th Ave NW
Watford City, ND 58854
3-4 bed, 2-3 bath • 1,791+ sq. ft.
Managed by Choice Property Management
Quick Facts
Property TypeApartments
Deposit$--
Lease Terms
6 Month Lease Terms Only. Deposit is equal to One Months Rent.
Pets
No Pets
* No Pets
Description
Legacy Highlands
These beautiful brand new Twin Homes are waiting for you! Each unit has lovely high vaulted ceilings, an over sized double stall attached garage, full size washer and dryer, and a great covered walk-out patio to enjoy the starry nights. There is also a great community picnic area with BBQ grills to help you take advantage of the warm summer months. Don't miss out on these one of a kind Twin Homes.
Floor Plans + Pricing
Apartment

$1,595+
3 bd, 2 ba
1791+ sq. ft.
Terms: Per Month
Deposit: $1,695
Apartment

$1,795+
4 bd, 3 ba
2541+ sq. ft.
Terms: Per Month
Deposit: $1,895
Floor plans are artist's rendering. All dimensions are approximate. Actual product and specifications may vary in dimension or detail. Not all features are available in every rental home. Prices and availability are subject to change. Rent is based on monthly frequency. Additional fees may apply, such as but not limited to package delivery, trash, water, amenities, etc. Deposits vary. Please see a representative for details.
Manager Info
Choice Property Management
Sunday
Tours by appointment only
Monday
08:00 AM - 05:00 PM
Tuesday
08:00 AM - 05:00 PM
Wednesday
08:00 AM - 05:00 PM
Thursday
08:00 AM - 05:00 PM
Friday
08:00 AM - 05:00 PM
Saturday
Tours by appointment only
Schools
Data by Greatschools.org
Note: GreatSchools ratings are based on a comparison of test results for all schools in the state. It is designed to be a starting point to help parents make baseline comparisons, not the only factor in selecting the right school for your family. Learn More
Features
Interior
Disability Access
Corporate Billing Available
Air Conditioning
Cable Ready
Ceiling Fan(s)
Dishwasher
Island Kitchens
Loft Layout
Microwave
New/Renovated Interior
Oversized Closets
Smoke Free
Some Paid Utilities
Stainless Steel Appliances
Vaulted Ceilings
Washer & Dryer In Unit
Garbage Disposal
Patio
Refrigerator
Community
Accepts Credit Card Payments
Accepts Electronic Payments
Emergency Maintenance
On Site Maintenance
On Site Management
Pet Friendly
Lifestyles
Pet Friendly
Other
Water, Sewer, and Garbage Included
Double Stall Attached Garage
Full-size Washer and Dryer
Flex-Space Loft in Two-Story Model
Upgraded Architecture
Spacious Living Area
2 Community Picnic Areas with BBQ Grills
Covered Walk-Out Patios
Free Snow Removal
Professional Landscaping
Professionally Managed
We take fraud seriously. If something looks fishy, let us know.

