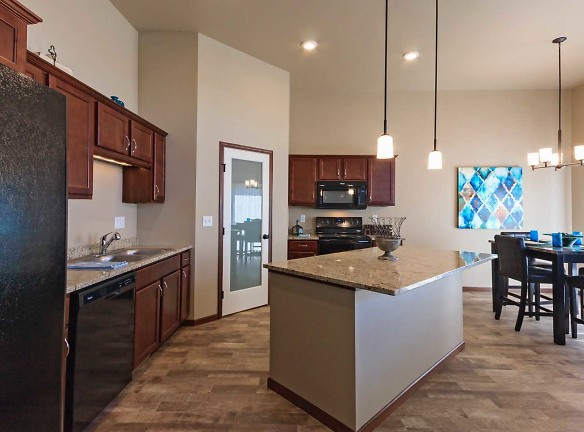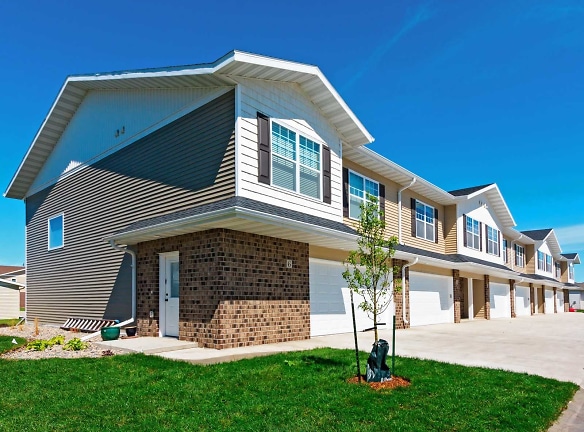- Home
- North-Dakota
- West-Fargo
- Townhouses And Condos
- Maple Grove Townhomes
Contact Property
$1,950per month
Maple Grove Townhomes
325 31st Ave E
West Fargo, ND 58078
3 bed, 3 bath • 1,900+ sq. ft.
Managed by Prairie Property Management
Quick Facts
Property TypeTownhouses And Condos
Deposit$--
Application Fee40
Lease Terms
Variable
Pets
Cats Allowed, Dogs Allowed
* Cats Allowed yes Weight Restriction: 80 lbs, Dogs Allowed yes Weight Restriction: 80 lbs
Description
Maple Grove Townhomes
Welcome to Maple Grove, your new home where luxury and convenience seamlessly blend to provide you with a hassle-free living experience. Located in the prestigious neighborhood of West Fargo, just off 32nd Avenue, these townhomes are designed to cater to your every need.
Luxurious Living: At Maple Grove, you can enjoy all the comforts of a home without the responsibilities of ownership. Whether it's relaxing, dining, or playing, our impeccable and alluring townhomes offer you the perfect space to do so comfortably.
Spacious Interiors: With a generous 1,950 square feet of living space and a three-level split floor plan, you'll have room to breathe and create a living environment that suits your lifestyle.
Gourmet Kitchen: The well-appointed kitchen features a convenient island, ideal for meal prep or casual dining, and a spacious pantry to keep your kitchen organized and well-stocked.
Cozy Evenings: Warm up by the gas fireplace on those chilly evenings, creating a welcoming atmosphere for relaxation and entertainment.
Recreation: Maple Grove offers multiple recreational opportunities, ensuring that you can enjoy your leisure time to the fullest within the community.
Convenient Parking: Each townhome includes an attached double garage, providing not only secure parking but also eliminating the hassle of clearing snow or searching for parking spaces.
Prime Location: Nestled in a distinguished neighborhood, near interstate access, Sanford Health, Microsoft, Aldeveron, Cosco, multiple four-star restaurants. Maple Grove provides unparalleled convenience with its proximity to various amenities, making daily life a breeze.
Luxurious Living: At Maple Grove, you can enjoy all the comforts of a home without the responsibilities of ownership. Whether it's relaxing, dining, or playing, our impeccable and alluring townhomes offer you the perfect space to do so comfortably.
Spacious Interiors: With a generous 1,950 square feet of living space and a three-level split floor plan, you'll have room to breathe and create a living environment that suits your lifestyle.
Gourmet Kitchen: The well-appointed kitchen features a convenient island, ideal for meal prep or casual dining, and a spacious pantry to keep your kitchen organized and well-stocked.
Cozy Evenings: Warm up by the gas fireplace on those chilly evenings, creating a welcoming atmosphere for relaxation and entertainment.
Recreation: Maple Grove offers multiple recreational opportunities, ensuring that you can enjoy your leisure time to the fullest within the community.
Convenient Parking: Each townhome includes an attached double garage, providing not only secure parking but also eliminating the hassle of clearing snow or searching for parking spaces.
Prime Location: Nestled in a distinguished neighborhood, near interstate access, Sanford Health, Microsoft, Aldeveron, Cosco, multiple four-star restaurants. Maple Grove provides unparalleled convenience with its proximity to various amenities, making daily life a breeze.
Floor Plans + Pricing
3 Bedroom

Floor plans are artist's rendering. All dimensions are approximate. Actual product and specifications may vary in dimension or detail. Not all features are available in every rental home. Prices and availability are subject to change. Rent is based on monthly frequency. Additional fees may apply, such as but not limited to package delivery, trash, water, amenities, etc. Deposits vary. Please see a representative for details.
Manager Info
Prairie Property Management
Monday
08:00 AM - 05:00 PM
Tuesday
08:00 AM - 05:00 PM
Wednesday
08:00 AM - 05:00 PM
Thursday
08:00 AM - 05:00 PM
Friday
08:00 AM - 05:00 PM
Schools
Data by Greatschools.org
Note: GreatSchools ratings are based on a comparison of test results for all schools in the state. It is designed to be a starting point to help parents make baseline comparisons, not the only factor in selecting the right school for your family. Learn More
Features
Interior
Corporate Billing Available
Air Conditioning
Balcony
Cable Ready
Dishwasher
Fireplace
Island Kitchens
Microwave
Oversized Closets
Some Paid Utilities
Stainless Steel Appliances
Vaulted Ceilings
Washer & Dryer In Unit
Deck
Garbage Disposal
Patio
Refrigerator
Community
Accepts Credit Card Payments
Accepts Electronic Payments
Emergency Maintenance
Extra Storage
Playground
Trail, Bike, Hike, Jog
Pet Friendly
Lifestyles
Pet Friendly
Other
Snow Removal & Lawn Care
Attached Double Stall Garage
Recycling
Central Heating & Cooling
Off Street Parking
Gas Fireplace
Kitchen Pantry
Kitchen Island
Granite Countertops
Disposal
Washer/Dryer
Efficient Appliances
Walk-In Closets
High Ceilings
Large Closets
Patio/Balcony
We take fraud seriously. If something looks fishy, let us know.

