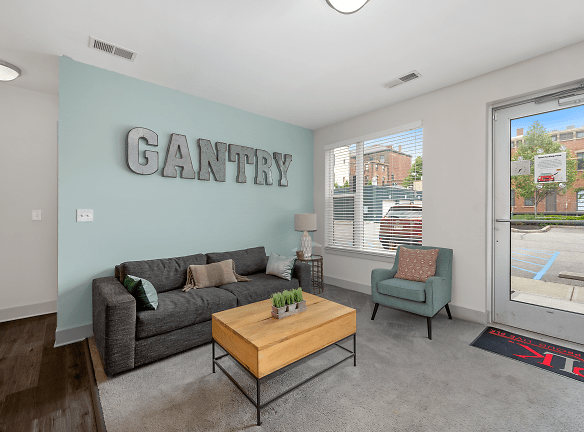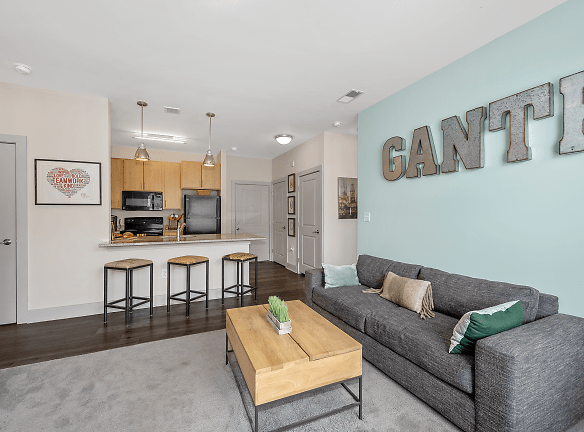- Home
- Ohio
- Cincinnati
- Apartments
- Gantry Apartments
Contact Property
$1,315+per month
Gantry Apartments
1580 Blue Rock Street
Cincinnati, OH 45223
Studio-2 bed, 1-2 bath • 392+ sq. ft.
3 Units Available
Managed by PLK Communities
Quick Facts
Property TypeApartments
Deposit$--
NeighborhoodNorthside
Application Fee50
Lease Terms
6-Month, 7-Month, 8-Month, 9-Month, 10-Month, 11-Month, 12-Month, 13-Month
Pets
Dogs Allowed, Cats Allowed
* Dogs Allowed No Restricted Breeds, Cats Allowed No Restricted Breeds
Description
Gantry
Located in the historic Northside neighborhood of Cincinnati, Gantry features 131 apartment homes and nearly 8,000 sq ft of retail space. A mix of studio, one or two-bedroom homes are available. The LEED Silver certified community is a revitalization of a former lumberyard site in the heart of this neighborhood, which dates back to the turn of the 19th century. Developers collaborated with residents to adhere to the neighborhoods historic guidelines. Gantry blends the convenience of urban living with the creativity of the Northside neighborhood. This mixed use space will provide greater opportunities for residents and retailers to engage in a thriving, caring community that embraces the value of a culturally enriched lifestyle.
Floor Plans + Pricing
Maple

Studio, 1 ba
392+ sq. ft.
Terms: Per Month
Deposit: $350
Hemlock

Studio, 1 ba
428+ sq. ft.
Terms: Per Month
Deposit: $350
Pine

Studio, 1 ba
466+ sq. ft.
Terms: Per Month
Deposit: $350
Birch

Studio, 1 ba
467+ sq. ft.
Terms: Per Month
Deposit: $350
Oak

Studio, 1 ba
557+ sq. ft.
Terms: Per Month
Deposit: $350
Cedar

$1,315+
1 bd, 1 ba
637+ sq. ft.
Terms: Per Month
Deposit: $350
Elm

$1,505
1 bd, 1 ba
672+ sq. ft.
Terms: Per Month
Deposit: $350
Walnut

1 bd, 1 ba
697+ sq. ft.
Terms: Per Month
Deposit: $350
Aspen

$1,465
1 bd, 1 ba
702+ sq. ft.
Terms: Per Month
Deposit: $350
Buckeye

1 bd, 1 ba
705+ sq. ft.
Terms: Per Month
Deposit: $350
Mahogany

1 bd, 1 ba
726+ sq. ft.
Terms: Per Month
Deposit: $350
Poplar

$1,805+
2 bd, 2 ba
856+ sq. ft.
Terms: Per Month
Deposit: $350
Teak

2 bd, 2 ba
949+ sq. ft.
Terms: Per Month
Deposit: $350
Sycamore

2 bd, 2 ba
1033+ sq. ft.
Terms: Per Month
Deposit: $350
Beech

2 bd, 2 ba
1074+ sq. ft.
Terms: Per Month
Deposit: $350
Cherry

2 bd, 2 ba
1083+ sq. ft.
Terms: Per Month
Deposit: $350
Floor plans are artist's rendering. All dimensions are approximate. Actual product and specifications may vary in dimension or detail. Not all features are available in every rental home. Prices and availability are subject to change. Rent is based on monthly frequency. Additional fees may apply, such as but not limited to package delivery, trash, water, amenities, etc. Deposits vary. Please see a representative for details.
Manager Info
PLK Communities
Monday
10:00 AM - 06:00 PM
Tuesday
10:00 AM - 06:00 PM
Wednesday
10:00 AM - 06:00 PM
Thursday
10:00 AM - 06:00 PM
Friday
10:00 AM - 06:00 PM
Schools
Data by Greatschools.org
Note: GreatSchools ratings are based on a comparison of test results for all schools in the state. It is designed to be a starting point to help parents make baseline comparisons, not the only factor in selecting the right school for your family. Learn More
Features
Interior
Balcony
Elevator
Oversized Closets
View
Washer & Dryer In Unit
Patio
Community
Emergency Maintenance
Extra Storage
On Site Management
EV Charging Stations
Lifestyles
Remodeled
Other
Granite Countertops
42' Cabinets
Eat-In Kitchens
Energy Efficient Appliances
Impressive Oversized Windows
Striking City Views
Open Concept Floor Plans
Wood-Grain Flooring
Concrete Flooring*
Variety of Balcony & Patio Sizes*
Interior Bicycle Storage
Private Garages Available
24-Hour Emergency Maintenance
LEED for Homes Candidate Project
Retail Stores on Lower Levels
We take fraud seriously. If something looks fishy, let us know.

