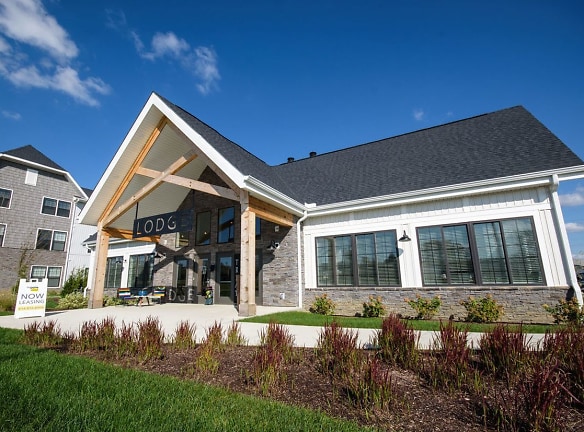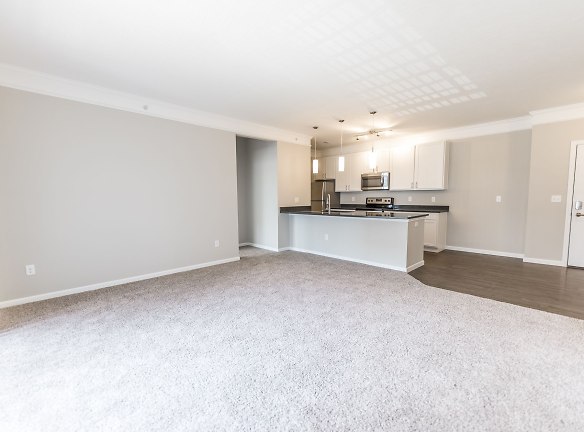- Home
- Ohio
- Hilliard
- Apartments
- The Pointe Apartments
$1,060+per month
The Pointe Apartments
4890 Edwards Farms Road
Hilliard, OH 43026
Studio-3 bed, 1-3 bath • 299+ sq. ft.
1 Unit Available
Managed by Barrett & Stokely
Quick Facts
Property TypeApartments
Deposit$--
NeighborhoodNorthwest Columbus
Lease Terms
Variable, 6-Month, 7-Month, 8-Month, 9-Month, 10-Month, 11-Month, 12-Month
Pets
Cats Allowed, Dogs Allowed
* Cats Allowed We welcome 2 pets per apartment home. Please contact us for complete Pet Policy., Dogs Allowed We welcome 2 pets per apartment home. Please contact us for complete Pet Policy.
Description
The Pointe
With luxury amenities, whether you prefer to shut out the world after a long work week, party with your neighbors or entertain your friends, you'll find it at The Pointe. Located on Edwards Farm Road, just minutes from 270, and an easy commute to the Columbus business district or downtown.The Pointe offers the best choice in Hilliard apartment living. Choose from several one-, two- and three-bedroom floorplans that feature contemporary open-plan design, spacious bedrooms, patios and balconies, full-sized washers and dryers, a heated pool, fenced dog park and more.Social life abounds -- whether it's a pool party, screening a first-run movie in the community's theatre, working out in the fitness center or relaxing by the fire pit -- there's plenty of activities to experience. You can also chill out with your latest read over a latte at the 24/7 Starbucks coffee bar. You set the pace of your lifestyle at The Point in Hilliard. We're ready to welcome you home! Best Corporate Real Estate is well known within the Central Ohio market as an industry leader with diversity in all specializations of real estate transactions. Combined, their staff has over 100 years of real estate experience. For over 20 years, they have been ranked in the top Central Ohio Commercial Brokers. https://www.bestcorporaterealestate.com/
Floor Plans + Pricing
Chalet

$1,060+
Studio, 1 ba
299+ sq. ft.
Terms: Per Month
Deposit: Please Call
Alpine

$1,330+
1 bd, 1 ba
664+ sq. ft.
Terms: Per Month
Deposit: Please Call
Highland

$1,520
1 bd, 1 ba
697+ sq. ft.
Terms: Per Month
Deposit: Please Call
Berg

$1,640
1 bd, 1 ba
819+ sq. ft.
Terms: Per Month
Deposit: Please Call
Crest

$1,435
1 bd, 1 ba
852+ sq. ft.
Terms: Per Month
Deposit: Please Call
Ridge

$1,615+
2 bd, 2 ba
1030+ sq. ft.
Terms: Per Month
Deposit: Please Call
Trail

$1,689+
2 bd, 2 ba
1032+ sq. ft.
Terms: Per Month
Deposit: Please Call
Nordic

$1,685+
2 bd, 2 ba
1084+ sq. ft.
Terms: Per Month
Deposit: Please Call
Peak

$1,824
2 bd, 2 ba
1111+ sq. ft.
Terms: Per Month
Deposit: Please Call
Zenith

$2,010+
2 bd, 2 ba
1264+ sq. ft.
Terms: Per Month
Deposit: Please Call
Summit

$2,004+
2 bd, 2 ba
1392+ sq. ft.
Terms: Per Month
Deposit: Please Call
Glacier

$2,519
3 bd, 3 ba
1408+ sq. ft.
Terms: Per Month
Deposit: Please Call
Pinnacle

$2,674+
3 bd, 3 ba
1979+ sq. ft.
Terms: Per Month
Deposit: Please Call
Floor plans are artist's rendering. All dimensions are approximate. Actual product and specifications may vary in dimension or detail. Not all features are available in every rental home. Prices and availability are subject to change. Rent is based on monthly frequency. Additional fees may apply, such as but not limited to package delivery, trash, water, amenities, etc. Deposits vary. Please see a representative for details.
Manager Info
Barrett & Stokely
Monday
09:00 AM - 06:00 PM
Tuesday
09:00 AM - 06:00 PM
Wednesday
09:00 AM - 06:00 PM
Thursday
09:00 AM - 06:00 PM
Friday
09:00 AM - 06:00 PM
Saturday
10:00 AM - 05:00 PM
Schools
Data by Greatschools.org
Note: GreatSchools ratings are based on a comparison of test results for all schools in the state. It is designed to be a starting point to help parents make baseline comparisons, not the only factor in selecting the right school for your family. Learn More
Features
Interior
Disability Access
Short Term Available
Air Conditioning
Balcony
Cable Ready
Dishwasher
Hardwood Flooring
Island Kitchens
Loft Layout
Microwave
New/Renovated Interior
Oversized Closets
Stainless Steel Appliances
Vaulted Ceilings
View
Washer & Dryer In Unit
Deck
Garbage Disposal
Patio
Refrigerator
Community
Accepts Credit Card Payments
Accepts Electronic Payments
Clubhouse
Emergency Maintenance
Fitness Center
Green Community
High Speed Internet Access
Pet Park
Public Transportation
Swimming Pool
Wireless Internet Access
Media Center
On Site Maintenance
On Site Management
Lifestyles
Remodeled
Other
Outdoor gas grills
Starbucks coffee bar
Tavern with a TV for any event
Online rent payment and maintenance requests
Fenced-in dog park and doggie stations
Green spaces throughout the property
Fire pit
Planned social events
Walk - in closets
Vaulted Ceilings*
Granite countertop
We take fraud seriously. If something looks fishy, let us know.

