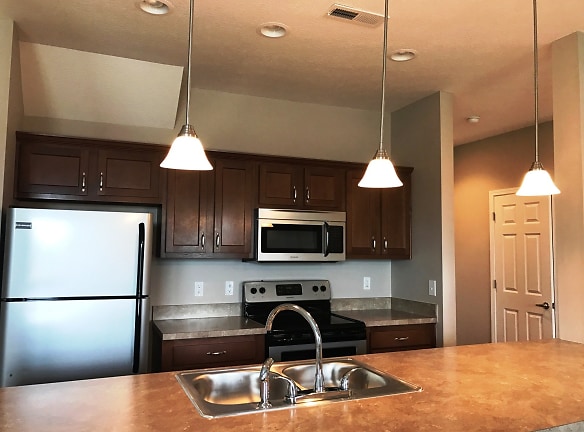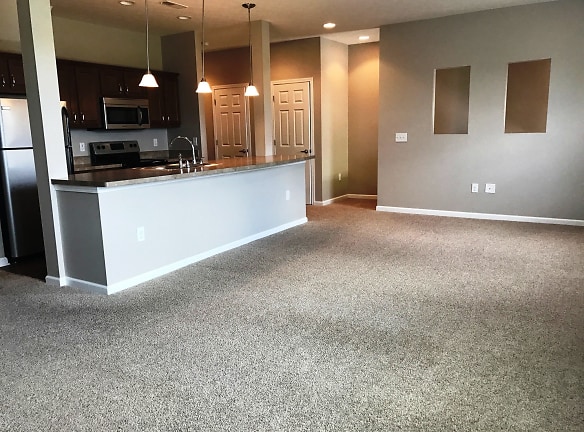- Home
- Ohio
- Columbus
- Apartments
- Sanctuary Village Apartments
$999+per month
Sanctuary Village Apartments
149 Sanctuary Village Dr
Columbus, OH 43235
1-2 bed, 1-2 bath • 604+ sq. ft.
Managed by Oakwood Management
Quick Facts
Property TypeApartments
Deposit$--
NeighborhoodThe Sanctuary
Application Fee55
Lease Terms
3 to 15 month leases available.
Pets
Cats Allowed, Dogs Allowed
* Cats Allowed Breed restrictions apply. Non-refundable pet fee - $300. Pet rent - $50 per pet, per month. Weight limit 70 pounds combined. Weight Restriction: 70 lbs, Dogs Allowed Breed restrictions apply. Non-refundable pet fee - $300. Pet rent - $50 per pet, per month. Weight limit 70 pounds combined. Weight Restriction: 70 lbs
Description
Sanctuary Village
Your home should be your oasis, a little bit of peace in the turbulence of modern life. Sanctuary Village offers one and two-bedroom apartments that provide just that. With upgraded finishes available, every spacious floor plan allows you to make the apartment into a true home. Luxury services like doorstep recycling cap off the list of reasons why you'll never want to leave.
Your little piece of paradise awaits. Contact our leasing team today to secure your apartment!
Your little piece of paradise awaits. Contact our leasing team today to secure your apartment!
Floor Plans + Pricing
Aspen

1-BR Garden - Phase II

1-BR Premium Garden - Phase II

1-BR Deluxe Garden - Phase II

Oakmont

1-BR Townhome - Phase II

2-BR Townhome - Phase II

Floor plans are artist's rendering. All dimensions are approximate. Actual product and specifications may vary in dimension or detail. Not all features are available in every rental home. Prices and availability are subject to change. Rent is based on monthly frequency. Additional fees may apply, such as but not limited to package delivery, trash, water, amenities, etc. Deposits vary. Please see a representative for details.
Manager Info
Oakwood Management
Monday
10:00 AM - 06:00 PM
Tuesday
10:00 AM - 06:00 PM
Wednesday
10:00 AM - 06:00 PM
Thursday
10:00 AM - 06:00 PM
Friday
10:00 AM - 06:00 PM
Schools
Data by Greatschools.org
Note: GreatSchools ratings are based on a comparison of test results for all schools in the state. It is designed to be a starting point to help parents make baseline comparisons, not the only factor in selecting the right school for your family. Learn More
Features
Interior
Air Conditioning
Cable Ready
Dishwasher
Fireplace
Stainless Steel Appliances
View
Washer & Dryer In Unit
Garbage Disposal
Patio
Refrigerator
Community
Accepts Electronic Payments
Emergency Maintenance
Extra Storage
Public Transportation
Pet Friendly
Lifestyles
Pet Friendly
Other
Spacious Rooms
Carports Available
Terrific Views
Convenient Location
Private Patios
Modern Cabinetry
Professional, Friendly Staff
Award-Winning Landscaping
Eat-In Kitchen
Fully Applianced Kitchens
Storage Areas Available
Close to everything! (including IKEA!)
Icemaker
Smooth top stoves
Disposal
Front Door Recycling
Short Term Leases Available
Washer and Dryer
Air Conditioner
Flex , Pay Rent On Your Own Schedule
Bicycle Storage
Hardwood-style floors
Online Payments and Resident Portal
Spacious Floorplans
Smoke-Free Community
Walk-In Closet
We take fraud seriously. If something looks fishy, let us know.

