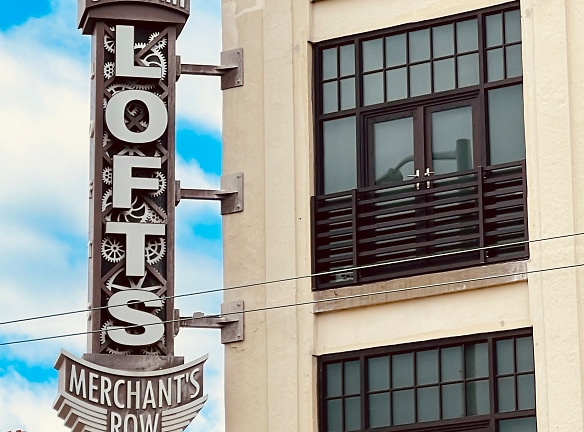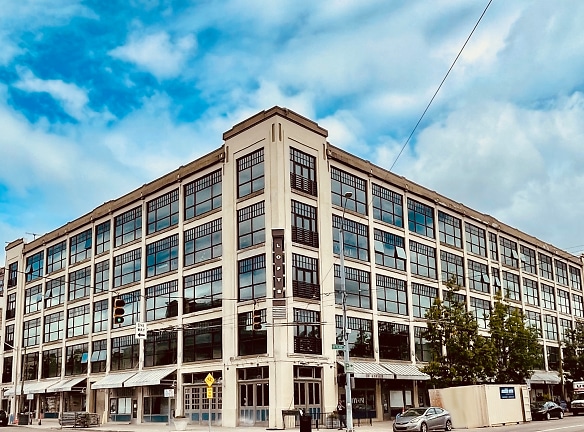- Home
- Ohio
- Dayton
- Apartments
- St. Clair Lofts Apartments
$1,017+per month
St. Clair Lofts Apartments
35 S Saint Clair St
Dayton, OH 45402
1-2 bed, 1-2 bath • 492+ sq. ft.
9 Units Available
Managed by Oberer Management Services
Quick Facts
Property TypeApartments
Deposit$--
NeighborhoodDowntown
Application Fee50
Lease Terms
6-Month, 7-Month, 8-Month, 9-Month, 10-Month, 11-Month, 12-Month, 18-Month
Pets
Dogs Allowed, Cats Allowed
* Dogs Allowed Monthly pet rent per pet. Pet fee of $350 is for 1; $450 for 2-one time due at move in. Weight Restriction: 35 lbs, Cats Allowed Monthly pet rent per pet. Pet fee of $350 is for 1; $450 for 2-one time due at move in. Weight Restriction: 35 lbs
Description
St. Clair Lofts
A Landmark Reimagined! Located in the heart of downtown Dayton and nestled within a completely renovated warehouse building, in the historic Fire Block District, St. Clair Lofts offers an urban industrial vibe unlike any other location. Featuring 1 & 2 bedroom unique Loft Style apartments with large windows and bold structural detailing. St. Clair Lofts is centrally located and within easy distance to many attractions such as Day Air Ballpark, The Oregon District, The Neon Movie Theater, Riverscape, Schuster Performing Arts Center, and many more businesses. We offer all the best amenities and luxuries you would expect in a contemporary, upscale urban lifestyle. Relax in our community room, work out in our Fitness Center or with our Fitness on Demand, or enjoy the outdoor private courtyard with BBQ and WiFi, why wait? Visit St. Clair Lofts Today!
Floor Plans + Pricing
Carillon
No Image Available
$1,017+
1 bd, 1 ba
492+ sq. ft.
Terms: Per Month
Deposit: Please Call
Buckeye
No Image Available
$1,344+
2 bd, 2 ba
995+ sq. ft.
Terms: Per Month
Deposit: Please Call
St. Clair
No Image Available
$1,499+
2 bd, 2 ba
1225+ sq. ft.
Terms: Per Month
Deposit: Please Call
Patterson
No Image Available
$1,047+
1 bd, 1 ba
604-631+ sq. ft.
Terms: Per Month
Deposit: Please Call
Merchant
No Image Available
$1,087+
1 bd, 1 ba
667-755+ sq. ft.
Terms: Per Month
Deposit: Please Call
Kettering
No Image Available
$1,368+
2 bd, 2 ba
1002-1140+ sq. ft.
Terms: Per Month
Deposit: Please Call
Delco
No Image Available
$1,290+
2 bd, 2 ba
875-912+ sq. ft.
Terms: Per Month
Deposit: Please Call
Floor plans are artist's rendering. All dimensions are approximate. Actual product and specifications may vary in dimension or detail. Not all features are available in every rental home. Prices and availability are subject to change. Rent is based on monthly frequency. Additional fees may apply, such as but not limited to package delivery, trash, water, amenities, etc. Deposits vary. Please see a representative for details.
Manager Info
Oberer Management Services
Sunday
Closed.
Monday
09:00 AM - 06:00 PM
Tuesday
09:00 AM - 06:00 PM
Wednesday
09:00 AM - 06:00 PM
Thursday
09:00 AM - 06:00 PM
Friday
09:00 AM - 06:00 PM
Saturday
10:00 AM - 04:00 PM
Schools
Data by Greatschools.org
Note: GreatSchools ratings are based on a comparison of test results for all schools in the state. It is designed to be a starting point to help parents make baseline comparisons, not the only factor in selecting the right school for your family. Learn More
Features
Interior
Short Term Available
Corporate Billing Available
Air Conditioning
Balcony
Cable Ready
Dishwasher
Elevator
Hardwood Flooring
Loft Layout
Microwave
Smoke Free
Some Paid Utilities
Vaulted Ceilings
View
Washer & Dryer In Unit
Garbage Disposal
Refrigerator
Certified Efficient Windows
Energy Star certified Appliances
Community
Accepts Credit Card Payments
Accepts Electronic Payments
Clubhouse
Emergency Maintenance
Extra Storage
Fitness Center
Gated Access
Green Community
High Speed Internet Access
Laundry Facility
Public Transportation
Trail, Bike, Hike, Jog
Wireless Internet Access
Controlled Access
On Site Maintenance
On Site Management
Recreation Room
On-site Recycling
Other
10' windows
12' Ceilings
24-hr. community room with WiFi
7 unique loft floorplans
Beautiful columns in select units
Cameras in common areas and entrances
Ceramic Floors in Select Units
Complimentary Coffee Bar
Custom Window Treatments
Extra storage available
Fitness on Demand Studio
Friendly on-site staff
Fully-equipped kitchen with microwave
Outdoor courtyard and barbecue grill area
Pet Park Across the Street
Pet friendly
Restricted access building
Two elevators
WIFI in courtyard and community room
Walking distance to Riverscape and Oregon District
Washer & dryer included in most units; free laundry facility on main floor
We take fraud seriously. If something looks fishy, let us know.

