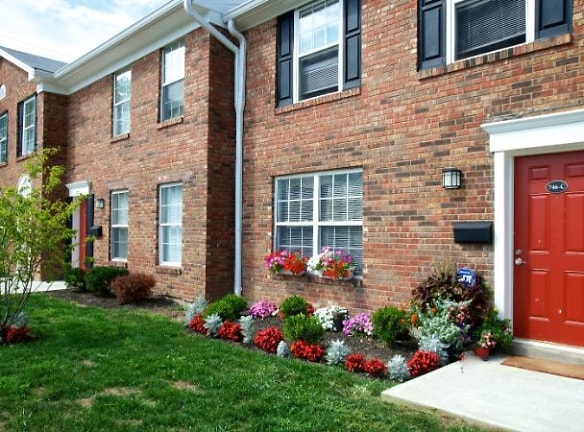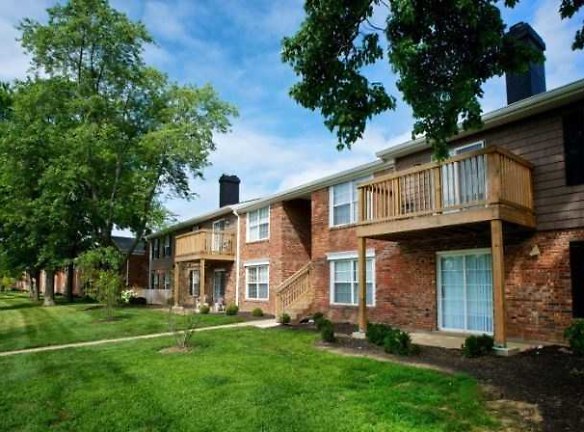- Home
- Ohio
- Cincinnati
- Apartments
- Northland Village Apartments
$900+per month
Northland Village Apartments
704 Northland Blvd
Cincinnati, OH 45240
1-3 bed, 1-2 bath • 525+ sq. ft.
1 Unit Available
Managed by Rookwood Properties
Quick Facts
Property TypeApartments
Deposit$--
Application Fee50
Lease Terms
12-Month
Pets
Cats Allowed, Dogs Allowed
* Cats Allowed Deposit: $--, Dogs Allowed Deposit: $--
Description
Northland Village
At Northland Village, every home offered is an extraordinary place to live. Just a few of the comforts include a well-appointed clubhouse, fitness center and swimming pool with expansive deck. Located on Northland Boulevard in Forest Park, Northland Village is a community offering spacious 1, 2 and 3 bedroom apartments as well as 2 and 3 bedroom townhomes. Recently renovated, this property offers washer/dryer connections in all 2 and 3 bedroom homes, stainless steel or black appliances, dishwashers/disposals, aristo kraft cabinetry, ceramic tile, gas heat, private courtyards and balconies in most homes, walk-in shower (select homes), updated common areas that include new carpet, and mailboxes.
Floor Plans + Pricing
The Chester

$900+
1 bd, 1 ba
525+ sq. ft.
Terms: Per Month
Deposit: Please Call
The Waycross

$1,000+
1 bd, 1 ba
760+ sq. ft.
Terms: Per Month
Deposit: Please Call
The Kemper

$1,025+
1 bd, 1 ba
770+ sq. ft.
Terms: Per Month
Deposit: Please Call
The Southland

$1,350+
2 bd, 2 ba
1115+ sq. ft.
Terms: Per Month
Deposit: Please Call
The Northland

$1,550+
2 bd, 1.5 ba
1304+ sq. ft.
Terms: Per Month
Deposit: Please Call
The Springfield

$1,700+
3 bd, 2 ba
1491+ sq. ft.
Terms: Per Month
Deposit: Please Call
The Princeton

$1,800+
3 bd, 2.5 ba
1580+ sq. ft.
Terms: Per Month
Deposit: Please Call
Floor plans are artist's rendering. All dimensions are approximate. Actual product and specifications may vary in dimension or detail. Not all features are available in every rental home. Prices and availability are subject to change. Rent is based on monthly frequency. Additional fees may apply, such as but not limited to package delivery, trash, water, amenities, etc. Deposits vary. Please see a representative for details.
Manager Info
Rookwood Properties
Sunday
Closed.
Monday
10:00 AM - 05:00 PM
Tuesday
10:00 AM - 05:00 PM
Wednesday
10:00 AM - 05:00 PM
Thursday
10:00 AM - 05:00 PM
Friday
10:00 AM - 05:00 PM
Saturday
Closed.
Features
Interior
Air Conditioning
Balcony
Cable Ready
Dishwasher
Fireplace
Island Kitchens
Microwave
New/Renovated Interior
Oversized Closets
Some Paid Utilities
Stainless Steel Appliances
View
Washer & Dryer Connections
Garbage Disposal
Patio
Refrigerator
Certified Efficient Windows
Energy Star certified Appliances
Community
Accepts Electronic Payments
Clubhouse
Emergency Maintenance
Extra Storage
Fitness Center
High Speed Internet Access
Laundry Facility
Public Transportation
Swimming Pool
Trail, Bike, Hike, Jog
Wireless Internet Access
On Site Maintenance
On Site Management
Green Space
Lifestyles
Remodeled
Other
Multi-Million Dollar Renovations
Spacious floorplans
Cozy woodburning decorative fireplace
Outdoor swimming pool
Fitness room with 24/7 access
Fully equipped kitchens
W/D connections in 2 and 3 bedroom
Winton Woods City Schools
Mini-blinds
Storage closets
Individual patios
New windows and patio doors
Pets Welcome
All BRAND NEW APPLIANCES
Aristokraft Cabinetry
Double Bowl Sink in Kitchen
13 X 13 Ceramic Tile in Bath
Walk-in Shower
Washer
Gas Heat
2 Full Baths
Patio or Balcony
We take fraud seriously. If something looks fishy, let us know.

