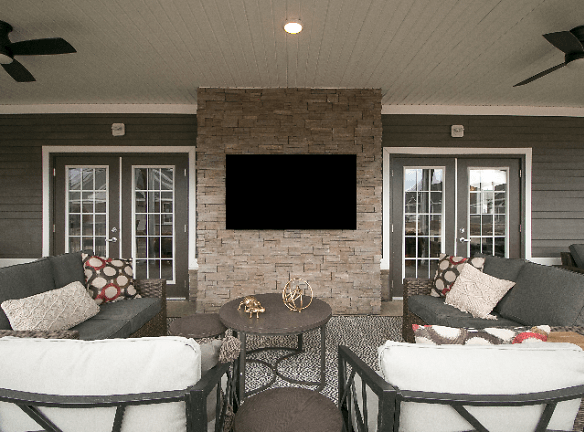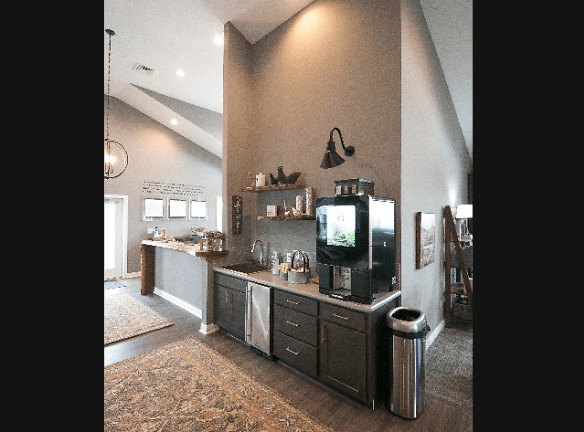- Home
- Ohio
- Marysville
- Apartments
- The Residences At Woodside Apartments
Contact Property
$1,635+per month
The Residences At Woodside Apartments
291 Pearlash Road
Marysville, OH 43040
2 bed, 2 bath • 1,101+ sq. ft.
2 Units Available
Managed by Wilcox Communities
Quick Facts
Property TypeApartments
Deposit$--
NeighborhoodDowntown
Lease Terms
12-Month, 13-Month, 14-Month, 15-Month
Pets
Cats Allowed, Dogs Allowed
* Cats Allowed At Woodside cats and dogs are not only welcome, they are considered family! Weight Restriction: 100 lbs, Dogs Allowed At Woodside cats and dogs are not only welcome, they are considered family! Weight Restriction: 100 lbs
Description
The Residences at Woodside
Come visit The Residences at Woodside Apartment Homes and find your new home today! We've redefined what luxury living means to you in our exceptional two bedroom ranch-style apartment homes, that offer up to 1,383 square feet of living space with a collection of interior touches. Come home to spacious living areas, wood-inspired flooring, generous storage space, an attached two-car garage, a private patio, and washer/dryer connections. The gourmet kitchen, featuring stainless steel appliances and gray cabinets, will all have you cooking like a pro in no time!
The Residences at Woodside Apartment Homes offers many great amenities to make sure you enjoy your time here with us! Stay active at our 24-hour fitness center or spend time with your furry friend at our on-site dog park. For your convenience, we also offer free Wi-Fi in all common areas, a coffee and tea bar, and on-site management and maintenance teams. Choose the floorplan that fits your lifestyle and take a walkthrough video tour, or call our friendly leasing staff to schedule a tour of your new home!
The Residences at Woodside Apartment Homes offers many great amenities to make sure you enjoy your time here with us! Stay active at our 24-hour fitness center or spend time with your furry friend at our on-site dog park. For your convenience, we also offer free Wi-Fi in all common areas, a coffee and tea bar, and on-site management and maintenance teams. Choose the floorplan that fits your lifestyle and take a walkthrough video tour, or call our friendly leasing staff to schedule a tour of your new home!
Floor Plans + Pricing
Isleworth 1

$1,635+
2 bd, 2 ba
1101+ sq. ft.
Terms: Per Month
Deposit: $499
Isleworth 1

$1,635+
2 bd, 2 ba
1101+ sq. ft.
Terms: Per Month
Deposit: $499
Edgewater 2 Rear Loaded

$1,670+
2 bd, 2 ba
1138+ sq. ft.
Terms: Per Month
Deposit: $499
Edgewater 2

$1,660+
2 bd, 2 ba
1138+ sq. ft.
Terms: Per Month
Deposit: $499
Edgewater 2

$1,660+
2 bd, 2 ba
1139+ sq. ft.
Terms: Per Month
Deposit: $499
Isleworth 2

$1,676+
2 bd, 2 ba
1179+ sq. ft.
Terms: Per Month
Deposit: $499
Isleworth 2

$1,676+
2 bd, 2 ba
1179+ sq. ft.
Terms: Per Month
Deposit: $499
Isleworth 2 Rear Loaded

$1,696+
2 bd, 2 ba
1179+ sq. ft.
Terms: Per Month
Deposit: $499
Isleworth 4 Extended Rear Loaded

$1,731+
2 bd, 2 ba
1261+ sq. ft.
Terms: Per Month
Deposit: $499
Isleworth 3 Extended

$1,790+
2 bd, 2 ba
1349+ sq. ft.
Terms: Per Month
Deposit: $499
Isleworth 3 Extended

$1,790+
2 bd, 2 ba
1349+ sq. ft.
Terms: Per Month
Deposit: $499
Isleworth 3 Extended Rear Loaded

$1,790+
2 bd, 2 ba
1349+ sq. ft.
Terms: Per Month
Deposit: $499
Edgewater Extended

$1,935+
2 bd, 2 ba
1383+ sq. ft.
Terms: Per Month
Deposit: $499
Edgewater 3 Extended

$1,906+
2 bd, 2 ba
1383+ sq. ft.
Terms: Per Month
Deposit: $499
Floor plans are artist's rendering. All dimensions are approximate. Actual product and specifications may vary in dimension or detail. Not all features are available in every rental home. Prices and availability are subject to change. Rent is based on monthly frequency. Additional fees may apply, such as but not limited to package delivery, trash, water, amenities, etc. Deposits vary. Please see a representative for details.
Manager Info
Wilcox Communities
Sunday
Closed
Monday
10:00 AM - 05:00 PM
Tuesday
10:00 AM - 05:00 PM
Wednesday
10:00 AM - 05:00 PM
Thursday
10:00 AM - 05:00 PM
Friday
10:00 AM - 05:00 PM
Saturday
Closed
Schools
Data by Greatschools.org
Note: GreatSchools ratings are based on a comparison of test results for all schools in the state. It is designed to be a starting point to help parents make baseline comparisons, not the only factor in selecting the right school for your family. Learn More
Features
Interior
Disability Access
Air Conditioning
Balcony
Cable Ready
Ceiling Fan(s)
Dishwasher
Microwave
Smoke Free
Stainless Steel Appliances
Vaulted Ceilings
View
Washer & Dryer Connections
Garbage Disposal
Patio
Refrigerator
Community
Accepts Credit Card Payments
Clubhouse
Emergency Maintenance
Fitness Center
High Speed Internet Access
Individual Leases
Pet Park
Trail, Bike, Hike, Jog
Wireless Internet Access
On Site Maintenance
On Site Management
Community Garden
Lifestyles
New Construction
Other
Brand New Community in the heart of Marysville
Near Shopping, Grocery stores, Restaurants, Fast Food options & Hospitals
Easy access to Major Roads
We take fraud seriously. If something looks fishy, let us know.

