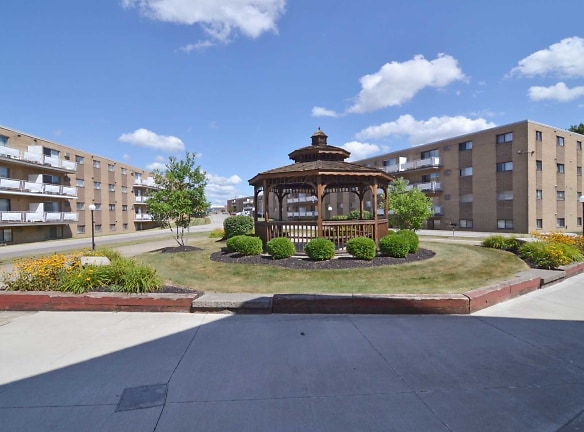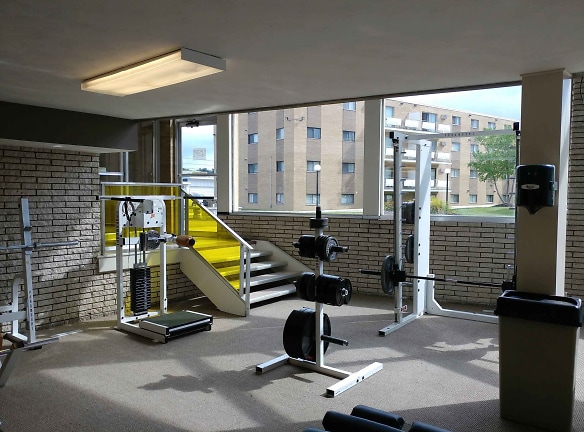- Home
- Ohio
- Cleveland
- Apartments
- Randall Park Apartments
$845+per month
Randall Park Apartments
4548 Warrensville
Cleveland, OH 44128
Studio-2 bed, 1-2 bath • 288+ sq. ft.
Managed by Millennium Management
Quick Facts
Property TypeApartments
Deposit$--
Application Fee50
Lease Terms
12-Month; 12-Month Garage Lease at $30/Month
Pets
Dogs Allowed, Cats Allowed
* Dogs Allowed Call for more details Weight Restriction: 40 lbs Deposit: $--, Cats Allowed Call for more details Weight Restriction: 40 lbs Deposit: $--
Description
Randall Park
EXCELLENT LOCATION AND AFFORDABLE PRICES! You can have it all at Randall Park APARTMENTS! Youre just minutes away from shopping, dining, Thistledown racetrack, Southpointe Hospital, I-271, I-480, downtown and RTA service is available. We offer the areas largest suites and best-maintained buildings for the lowest price. Our professional, courteous staff is on-site to ensure your comfort. Visit our leasing center today for your personal tour! Dont forget to check out our new fitness/party center.
Floor Plans + Pricing
STUDIO/1 BATH (REC BLDG)

Studio, 1 ba
288+ sq. ft.
Terms: Per Month
Deposit: $299
LARGE EFFICIENCY/1 BATH (A THRU F)

$845
Studio, 1 ba
500+ sq. ft.
Terms: Per Month
Deposit: $299
1 BDRM/1 BATH STANDARD

$900
1 bd, 1 ba
520+ sq. ft.
Terms: Per Month
Deposit: $299
1 BDRM/1 BATH DELUXE

$955
1 bd, 1 ba
560+ sq. ft.
Terms: Per Month
Deposit: $299
2 BDRM/1 BATH

$1,090
2 bd, 1 ba
800+ sq. ft.
Terms: Per Month
Deposit: $299
2 BDRM/1 BATH LOWER LEVEL

$1,055
2 bd, 1 ba
800+ sq. ft.
Terms: Per Month
Deposit: $299
2 BDRM/1 BATH END

2 bd, 1 ba
900+ sq. ft.
Terms: Per Month
Deposit: $299
2 BDRM/2 BATH WITH DEN

2 bd, 2 ba
1060+ sq. ft.
Terms: Per Month
Deposit: $299
2 BDRM/2 BATH WITH DEN LOWER LEVEL

2 bd, 2 ba
1060+ sq. ft.
Terms: Per Month
Deposit: $299
Floor plans are artist's rendering. All dimensions are approximate. Actual product and specifications may vary in dimension or detail. Not all features are available in every rental home. Prices and availability are subject to change. Rent is based on monthly frequency. Additional fees may apply, such as but not limited to package delivery, trash, water, amenities, etc. Deposits vary. Please see a representative for details.
Manager Info
Millennium Management
Monday
09:00 AM - 06:00 PM
Tuesday
09:00 AM - 06:00 PM
Wednesday
09:00 AM - 06:00 PM
Thursday
09:00 AM - 06:00 PM
Friday
09:00 AM - 06:00 PM
Saturday
10:00 AM - 06:00 PM
Schools
Data by Greatschools.org
Note: GreatSchools ratings are based on a comparison of test results for all schools in the state. It is designed to be a starting point to help parents make baseline comparisons, not the only factor in selecting the right school for your family. Learn More
Features
Interior
Independent Living
Air Conditioning
Balcony
Elevator
Some Paid Utilities
Garbage Disposal
Refrigerator
Community
Accepts Credit Card Payments
Accepts Electronic Payments
Clubhouse
Emergency Maintenance
Extra Storage
Fitness Center
Individual Leases
Laundry Facility
On Site Maintenance
Pet Friendly
Lifestyles
Pet Friendly
Other
Water, Trash, Sewer Included
Upgraded Selected Suites available
Eat-in Kitchens
Large Closets
Oversized, Private Balconies (most suites)
Abundant Storage Space
Barbeque & Grilling areas
Gazebo
Community Party Rooms
Modern Fitness Center
Laundry Rooms on every floor
Easy Access to Public Transportation
Convenient Access to Amazon Fulfillment Center
We take fraud seriously. If something looks fishy, let us know.

