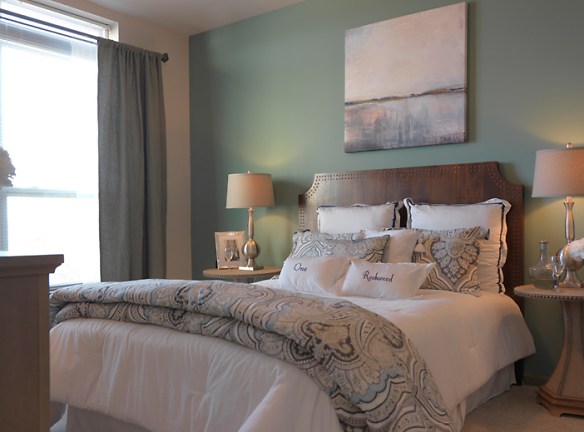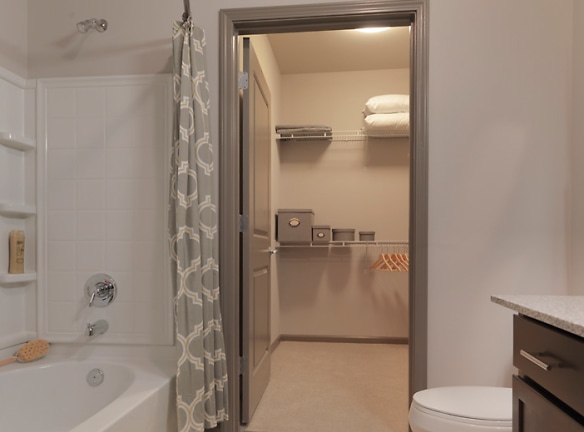- Home
- Ohio
- Cincinnati
- Apartments
- OneRookwood Apartments
$1,530+per month
OneRookwood Apartments
3835 Edwards Rd
Cincinnati, OH 45209
1-2 bed, 1-2 bath • 555+ sq. ft.
3 Units Available
Managed by Jeffrey R. Anderson Real Estate
Quick Facts
Property TypeApartments
Deposit$--
Application Fee50
Lease Terms
6-Month, 7-Month, 8-Month, 9-Month, 10-Month, 11-Month, 12-Month, 13-Month, 14-Month, 15-Month
Pets
Dogs Allowed, Cats Allowed
* Dogs Allowed Breed Restrictions, Cats Allowed Breed Restrictions
Description
oneRookwood
Designed to complement an exceptional urban lifestyle, One Rookwood is an address connected to the heart of Cincinnati. Located within walking distance to the Rookwood Developments, and surrounded by a diverse variety of shopping, business, and recreational options, residents will find everything they need and love just outside their front door. Jog the beautiful tree lined streets of surrounding neighborhoods or load up your bike for the trails at Lunken Playfield. If shopping is your passion, you'll find your pleasure indulged with the wide selection of shopping options in Rookwood Commons and Pavilion and Hyde Park Square. Need some items for a spontaneous dinner party, Whole Foods has you covered for everything fresh and organic!
With easy access to all major interstates, Northern KY and the CVG airport, you will find the location of One Rookwood central to your work and play.
With easy access to all major interstates, Northern KY and the CVG airport, you will find the location of One Rookwood central to your work and play.
Floor Plans + Pricing
1Bd/1Ba

1 bd, 1 ba
555+ sq. ft.
Terms: Per Month
Deposit: $50
1Bd/1Ba

1 bd, 1 ba
685+ sq. ft.
Terms: Per Month
Deposit: $50
1Bd/1Ba

$1,550
1 bd, 1 ba
695+ sq. ft.
Terms: Per Month
Deposit: $50
1Bd/1Ba

$1,550+
1 bd, 1 ba
695+ sq. ft.
Terms: Per Month
Deposit: $50
1Bd/1Ba

$1,530+
1 bd, 1 ba
707+ sq. ft.
Terms: Per Month
Deposit: $50
1Bd/1Ba

$1,635
1 bd, 1 ba
708+ sq. ft.
Terms: Per Month
Deposit: $50
1Bd/1Ba

$1,575+
1 bd, 1 ba
708+ sq. ft.
Terms: Per Month
Deposit: $50
1Bd/1Ba

1 bd, 1 ba
708+ sq. ft.
Terms: Per Month
Deposit: $50
1Bd/1Ba

$1,790
1 bd, 1 ba
811+ sq. ft.
Terms: Per Month
Deposit: $50
1bd/1Ba

1 bd, 1 ba
811+ sq. ft.
Terms: Per Month
Deposit: $50
1Bd/1Ba

1 bd, 1 ba
843+ sq. ft.
Terms: Per Month
Deposit: $50
2bd/2ba

2 bd, 2 ba
959+ sq. ft.
Terms: Per Month
Deposit: $50
2bd/2ba

2 bd, 2 ba
959+ sq. ft.
Terms: Per Month
Deposit: $50
2bd/2ba

2 bd, 2 ba
1094+ sq. ft.
Terms: Per Month
Deposit: $50
2bd/2ba

2 bd, 2 ba
1094+ sq. ft.
Terms: Per Month
Deposit: $50
2bd/2ba

2 bd, 2 ba
1268+ sq. ft.
Terms: Per Month
Deposit: $50
2bd/2ba

2 bd, 2 ba
1303+ sq. ft.
Terms: Per Month
Deposit: $50
Floor plans are artist's rendering. All dimensions are approximate. Actual product and specifications may vary in dimension or detail. Not all features are available in every rental home. Prices and availability are subject to change. Rent is based on monthly frequency. Additional fees may apply, such as but not limited to package delivery, trash, water, amenities, etc. Deposits vary. Please see a representative for details.
Manager Info
Jeffrey R. Anderson Real Estate
Sunday
Closed.
Monday
09:00 AM - 05:00 PM
Tuesday
09:00 AM - 05:00 PM
Wednesday
09:00 AM - 05:00 PM
Thursday
09:00 AM - 05:00 PM
Friday
09:00 AM - 05:00 PM
Saturday
Tours by appointment only
Schools
Data by Greatschools.org
Note: GreatSchools ratings are based on a comparison of test results for all schools in the state. It is designed to be a starting point to help parents make baseline comparisons, not the only factor in selecting the right school for your family. Learn More
Features
Interior
Furnished Available
Air Conditioning
Balcony
Ceiling Fan(s)
Dishwasher
Elevator
Hardwood Flooring
Internet Included
Island Kitchens
Microwave
Oversized Closets
Smoke Free
Stainless Steel Appliances
View
Washer & Dryer In Unit
Garbage Disposal
Refrigerator
Community
Accepts Credit Card Payments
Accepts Electronic Payments
Clubhouse
Emergency Maintenance
Fitness Center
Gated Access
High Speed Internet Access
Pet Park
Public Transportation
Swimming Pool
Trail, Bike, Hike, Jog
Wireless Internet Access
Controlled Access
On Site Maintenance
On Site Management
On-site Recycling
Luxury Community
Lifestyles
Luxury Community
Other
1 & 2 bedroom studio apartments
9' ceilings
Hardwood plank floors
Kitchens featuring stainless steel appliances
Granite countertops
Ceramic bathroom tile
Full-size washer and dryer in every home
Outdoor pool and sun deck
Outdoor grills and entertaining space
Clubhouse with WiFi Cafe and kitchen
Fitness facility for the fitness enthusiast
Covered parking and adjacent parking garage
State-of-the-Art Pet Playground
We take fraud seriously. If something looks fishy, let us know.

