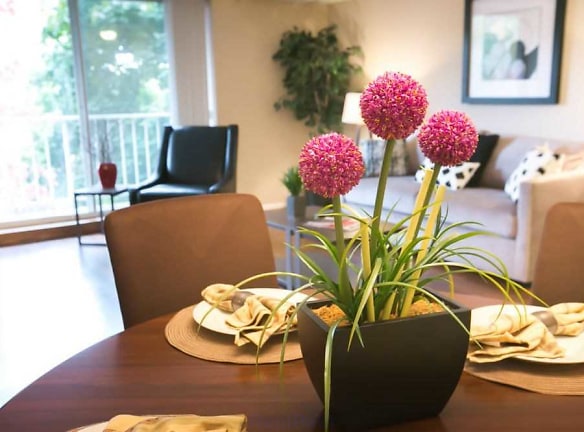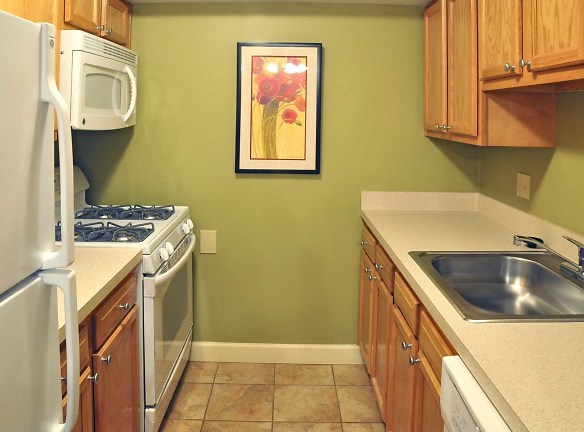- Home
- Ohio
- Cleveland
- Apartments
- The Regency Apartments
$775+per month
The Regency Apartments
6841 Day Dr
Cleveland, OH 44129
Studio-3 bed, 1-2 bath • 450+ sq. ft.
Managed by Owners Management Company
Quick Facts
Property TypeApartments
DepositPlease call for details
Application Fee45
Lease Terms
12-Month
Pets
Cats Allowed
* Cats Allowed Weight Restriction: 20 lbs
Description
The Regency
Nestled in a scenic, residential area of Parma, and less than 20 minutes from Cleveland's prime attractions and nightlife, The Regency offers an abundance of amenities. Step inside, where residents enjoy their newly remodeled, elegant, two-story lobbies and the upbeat atmosphere of active lifestyles. Within walking distance of the community, experience the lush landscape of the Ridgewood Golf Course.
Floor Plans + Pricing
Efficiency

$775
Studio, 1 ba
450+ sq. ft.
Terms: Per Month
Deposit: Please Call
Plan A

$825+
1 bd, 1 ba
600+ sq. ft.
Terms: Per Month
Deposit: Please Call
Plan AX

$865+
1 bd, 1 ba
635+ sq. ft.
Terms: Per Month
Deposit: Please Call
Plan B

$980+
2 bd, 1 ba
830+ sq. ft.
Terms: Per Month
Deposit: Please Call
Plan C

$1,095+
2 bd, 1.5 ba
885+ sq. ft.
Terms: Per Month
Deposit: Please Call
K-Plan

$1,395+
3 bd, 2 ba
1140+ sq. ft.
Terms: Per Month
Deposit: Please Call
F-Plan

$1,350+
3 bd, 1.5 ba
1125-1126+ sq. ft.
Terms: Per Month
Deposit: Please Call
Floor plans are artist's rendering. All dimensions are approximate. Actual product and specifications may vary in dimension or detail. Not all features are available in every rental home. Prices and availability are subject to change. Rent is based on monthly frequency. Additional fees may apply, such as but not limited to package delivery, trash, water, amenities, etc. Deposits vary. Please see a representative for details.
Manager Info
Owners Management Company
Sunday
Closed.
Monday
09:00 AM - 05:00 PM
Tuesday
09:00 AM - 05:00 PM
Wednesday
09:00 AM - 05:00 PM
Thursday
09:00 AM - 05:00 PM
Friday
09:00 AM - 05:00 PM
Saturday
11:00 AM - 04:00 PM
Schools
Data by Greatschools.org
Note: GreatSchools ratings are based on a comparison of test results for all schools in the state. It is designed to be a starting point to help parents make baseline comparisons, not the only factor in selecting the right school for your family. Learn More
Features
Interior
Air Conditioning
Balcony
Cable Ready
Dishwasher
Elevator
Gas Range
Hardwood Flooring
New/Renovated Interior
Oversized Closets
Some Paid Utilities
View
Garbage Disposal
Patio
Refrigerator
Community
Accepts Credit Card Payments
Accepts Electronic Payments
Clubhouse
Emergency Maintenance
Fitness Center
High Speed Internet Access
Laundry Facility
Public Transportation
Swimming Pool
Tennis Court(s)
Wireless Internet Access
Controlled Access
On Site Maintenance
On Site Management
On Site Patrol
Community Garden
Luxury Community
Lifestyles
Luxury Community
Other
FREE gas heat/cooking
Central A/C
Spacious floorplans
Laundry on every floor
Individually controlled heat
1, 2 and 3 bedrooms with up to 2 baths available
Electronic entry system
Easy access to public transportation
Heat and Water included
Patios or private balconies are available
Beautiful party rooms in every building
Beautiful community center
Locallly owned and operated
Heated garages available
Mini-blinds included
One pet per suite - Cats Allowed
Resident activities and appreciation parties
24-hour emergency service
Heated indoor pool
Tennis court
Professional on-site staff
Resident Car Wash
Newly Remolded Fitness Center! with locker rooms
No vouchers accepted
Equal Housing Provider
We take fraud seriously. If something looks fishy, let us know.

