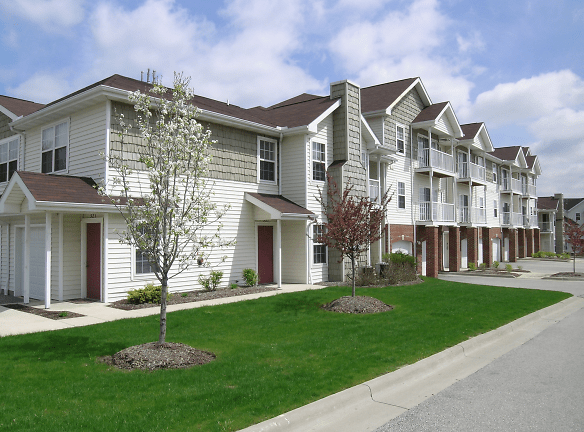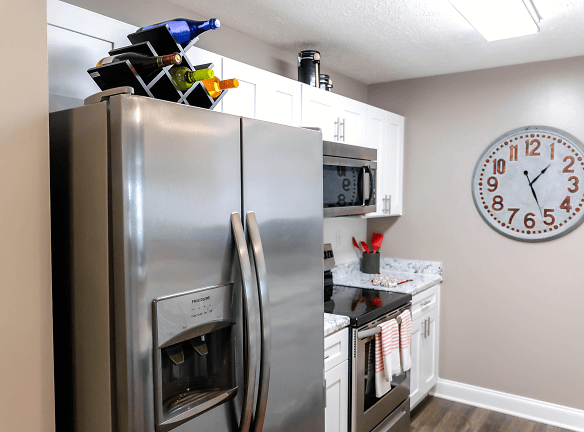- Home
- Ohio
- Stow
- Apartments
- Heron Springs Apartments
$1,503+per month
Heron Springs Apartments
911 Heron Springs Pkwy
Stow, OH 44224
1-3 bed, 1-2 bath • 720+ sq. ft.
6 Units Available
Managed by Riverview Management Company
Quick Facts
Property TypeApartments
Deposit$--
Application Fee145
Lease Terms
6-Month, 12-Month
Pets
Dogs Allowed, Cats Allowed
* Dogs Allowed 1st pet $350 fee, 2nd pet $100 fee call for details, Cats Allowed 1st pet $350 fee, 2nd pet $100 fee call for details
Description
Heron Springs Apartments
Enjoy outdoor activities, desirable amenities and comfortable living at Heron Springs, located just minutes away from Akron, Cleveland and many local suburbs, schools and community resources.
Our location is perfectly situated near several metropolitan areas for some of the region's best restaurants, theater, shopping, sporting events and concerts.
The fully appointed clubhouse, The Nest, features a fitness center with cardio theater, cyber lounge, gourmet coffee and tea bar and a billiard room. Tennis buffs can sharpen their backhand on the tennis court and golfers can test their read on the putting green.
Choose from one, two or three bedroom apartment homes. The unique features in all floor plans give you the freedom to tailor your home as you want it. Optional vaulted ceilings create open space and well lit rooms.
Heron Springs is designed around your lifestyle to complement the way you work, play and relax. Join us and find your comfort zone!
Our location is perfectly situated near several metropolitan areas for some of the region's best restaurants, theater, shopping, sporting events and concerts.
The fully appointed clubhouse, The Nest, features a fitness center with cardio theater, cyber lounge, gourmet coffee and tea bar and a billiard room. Tennis buffs can sharpen their backhand on the tennis court and golfers can test their read on the putting green.
Choose from one, two or three bedroom apartment homes. The unique features in all floor plans give you the freedom to tailor your home as you want it. Optional vaulted ceilings create open space and well lit rooms.
Heron Springs is designed around your lifestyle to complement the way you work, play and relax. Join us and find your comfort zone!
Floor Plans + Pricing
A1x1

1 bd, 1 ba
720+ sq. ft.
Terms: Per Month
Deposit: $199
A1x1

$1,503+
1 bd, 1 ba
720+ sq. ft.
Terms: Per Month
Deposit: $199
A2x1

1 bd, 1 ba
837+ sq. ft.
Terms: Per Month
Deposit: $199
A2x1

$1,675+
1 bd, 1 ba
837+ sq. ft.
Terms: Per Month
Deposit: $199
A3x1

1 bd, 1 ba
918+ sq. ft.
Terms: Per Month
Deposit: $199
B1x1

2 bd, 1 ba
918+ sq. ft.
Terms: Per Month
Deposit: $199
B1x1

$1,640+
2 bd, 1 ba
918+ sq. ft.
Terms: Per Month
Deposit: $199
A3x1

$1,654+
1 bd, 1 ba
918+ sq. ft.
Terms: Per Month
Deposit: $199
B2x2

2 bd, 2 ba
919+ sq. ft.
Terms: Per Month
Deposit: $199
B2x2

2 bd, 2 ba
919+ sq. ft.
Terms: Per Month
Deposit: $199
B3x2

2 bd, 2 ba
1010+ sq. ft.
Terms: Per Month
Deposit: $199
B3x2

$1,647+
2 bd, 2 ba
1010+ sq. ft.
Terms: Per Month
Deposit: $199
B4x2

2 bd, 2 ba
1063+ sq. ft.
Terms: Per Month
Deposit: $199
B4x2

$1,718+
2 bd, 2 ba
1063+ sq. ft.
Terms: Per Month
Deposit: $199
B5x2

2 bd, 2 ba
1150+ sq. ft.
Terms: Per Month
Deposit: $199
TH1x2.5

2 bd, 2.5 ba
1150+ sq. ft.
Terms: Per Month
Deposit: $199
TH1x2.5

$1,938+
2 bd, 2.5 ba
1150+ sq. ft.
Terms: Per Month
Deposit: $199
B5x2

$1,645+
2 bd, 2 ba
1150+ sq. ft.
Terms: Per Month
Deposit: $199
TH2x2

2 bd, 2 ba
1168+ sq. ft.
Terms: Per Month
Deposit: $199
TH2x2

2 bd, 2 ba
1168+ sq. ft.
Terms: Per Month
Deposit: $199
C1x2

3 bd, 2 ba
1298+ sq. ft.
Terms: Per Month
Deposit: $199
3 Bed / 2 Bath
No Image Available
3 bd, 2 ba
1298+ sq. ft.
Terms: Per Month
Deposit: $199
C1x2

$2,046+
3 bd, 2 ba
1298+ sq. ft.
Terms: Per Month
Deposit: $199
Floor plans are artist's rendering. All dimensions are approximate. Actual product and specifications may vary in dimension or detail. Not all features are available in every rental home. Prices and availability are subject to change. Rent is based on monthly frequency. Additional fees may apply, such as but not limited to package delivery, trash, water, amenities, etc. Deposits vary. Please see a representative for details.
Manager Info
Riverview Management Company
Monday
09:00 AM - 06:00 PM
Tuesday
09:00 AM - 06:00 PM
Wednesday
09:00 AM - 06:00 PM
Thursday
09:00 AM - 06:00 PM
Friday
09:00 AM - 06:00 PM
Saturday
11:00 AM - 05:00 PM
Schools
Data by Greatschools.org
Note: GreatSchools ratings are based on a comparison of test results for all schools in the state. It is designed to be a starting point to help parents make baseline comparisons, not the only factor in selecting the right school for your family. Learn More
Features
Interior
Furnished Available
Short Term Available
Air Conditioning
Balcony
Cable Ready
Dishwasher
Fireplace
Microwave
Oversized Closets
Washer & Dryer In Unit
Garbage Disposal
Refrigerator
Community
Accepts Credit Card Payments
Basketball Court(s)
Business Center
Clubhouse
Emergency Maintenance
Extra Storage
Fitness Center
Full Concierge Service
High Speed Internet Access
Hot Tub
Pet Park
Playground
Swimming Pool
Tennis Court(s)
Corporate
Lifestyles
Corporate
Other
Individual entrances*
Cathedral ceilings/fireplaces*
Extra storage in each suite
Attached garages available
On-site business conference center w/Internet
Full-size washers and dryers
Built-in microwaves
Elegant clubhouse
4-hole practice putting green
Spacious oversized closets
Sparkling swimming pool with lap lane
Central heat and air
Property located across from Lowe's
See property at 911 Heron Springs Parkway
Private tennis facility
Basketball play area
*In select units
We take fraud seriously. If something looks fishy, let us know.

