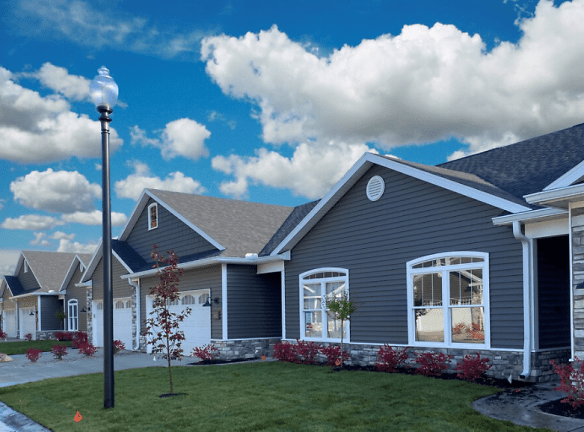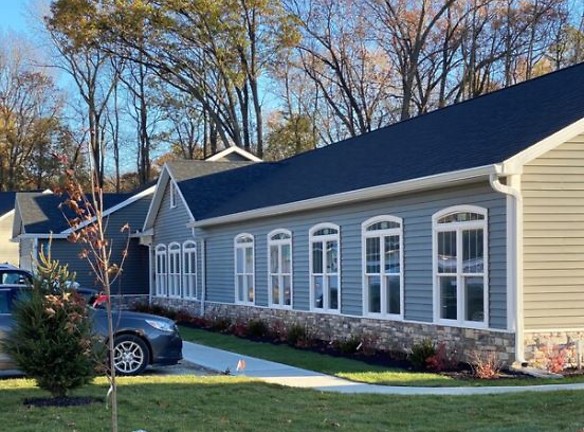- Home
- Ohio
- Toledo
- Apartments
- Adirondack Village Apartments
$1,897+per month
Adirondack Village Apartments
2845 N Mc Cord Rd
Toledo, OH 43615
2 bed, 2 bath • 1,215+ sq. ft.
Managed by Noneman Real Estate Company
Quick Facts
Property TypeApartments
Deposit$--
Application Fee50
Lease Terms
12-Month, 24-Month
Pets
Cats Allowed, Dogs Allowed
* Cats Allowed 2 pets max per unit, breed restrictions apply. All pets are subject to approval from management., Dogs Allowed 2 pets max per unit, breed restrictions apply. All pets are subject to approval from management.
Description
Adirondack Village
Welcome medical residents! We?ve got many great places for you!
Adirondack Village is a brand-new, boutique villa community is Sylvania Township. It's just south of Central and McCord and only .2 miles from the expressway at Central Avenue. It features top scoring floor plans that are spacious including dual master bedrooms - each with their own ensuite bathroom and walk-in closets. Each villa has an island kitchen with quartz counter-tops, a large pantry, an abundance of dove cabinets with deep pot drawers, and stainless steel appliances. A side-by-side washer and dryer is also included. The open concept floor plan can accommodate a dining room table that seats eight. Natural light abounds from a nine-foot wide slider that opens to a generous 12 x 14 patio. Our spacious bathrooms are sexy - one has a walk in shower and one has a tub. The linen closet is nearly as wide as a queen size bed. Ceilings are nine feet tall throughout. Flooring is vinyl plank except for the carpeted bedrooms. Each villa has its own two car attached garage. Adirondack Village was mindfully designed to be top ranked among villas for lease in our community. Brand new villas are now available.
Adirondack Village is a brand-new, boutique villa community is Sylvania Township. It's just south of Central and McCord and only .2 miles from the expressway at Central Avenue. It features top scoring floor plans that are spacious including dual master bedrooms - each with their own ensuite bathroom and walk-in closets. Each villa has an island kitchen with quartz counter-tops, a large pantry, an abundance of dove cabinets with deep pot drawers, and stainless steel appliances. A side-by-side washer and dryer is also included. The open concept floor plan can accommodate a dining room table that seats eight. Natural light abounds from a nine-foot wide slider that opens to a generous 12 x 14 patio. Our spacious bathrooms are sexy - one has a walk in shower and one has a tub. The linen closet is nearly as wide as a queen size bed. Ceilings are nine feet tall throughout. Flooring is vinyl plank except for the carpeted bedrooms. Each villa has its own two car attached garage. Adirondack Village was mindfully designed to be top ranked among villas for lease in our community. Brand new villas are now available.
Floor Plans + Pricing
2 Bedroom Juliet

$1,897+
2 bd, 2 ba
1215+ sq. ft.
Terms: Per Month
Deposit: $1,500
2 Bedroom Romeo

$2,047+
2 bd, 2 ba
1375+ sq. ft.
Terms: Per Month
Deposit: $1,500
Floor plans are artist's rendering. All dimensions are approximate. Actual product and specifications may vary in dimension or detail. Not all features are available in every rental home. Prices and availability are subject to change. Rent is based on monthly frequency. Additional fees may apply, such as but not limited to package delivery, trash, water, amenities, etc. Deposits vary. Please see a representative for details.
Manager Info
Noneman Real Estate Company
Sunday
02:00 PM - 04:00 PM
Monday
10:00 AM - 05:30 PM
Tuesday
10:00 AM - 05:30 PM
Wednesday
10:00 AM - 05:30 PM
Thursday
10:00 AM - 05:30 PM
Friday
10:00 AM - 05:30 PM
Schools
Data by Greatschools.org
Note: GreatSchools ratings are based on a comparison of test results for all schools in the state. It is designed to be a starting point to help parents make baseline comparisons, not the only factor in selecting the right school for your family. Learn More
Features
Interior
Disability Access
Air Conditioning
Cable Ready
Ceiling Fan(s)
Dishwasher
Hardwood Flooring
Island Kitchens
Microwave
New/Renovated Interior
Oversized Closets
Smoke Free
Stainless Steel Appliances
View
Washer & Dryer In Unit
Housekeeping Available
Garbage Disposal
Patio
Refrigerator
Certified Efficient Windows
Energy Star certified Appliances
Community
Accepts Credit Card Payments
Accepts Electronic Payments
Business Center
Clubhouse
Emergency Maintenance
Fitness Center
Gated Access
Pet Park
Conference Room
Controlled Access
On Site Maintenance
On Site Management
Green Space
Non-Smoking
Lifestyles
New Construction
We take fraud seriously. If something looks fishy, let us know.

