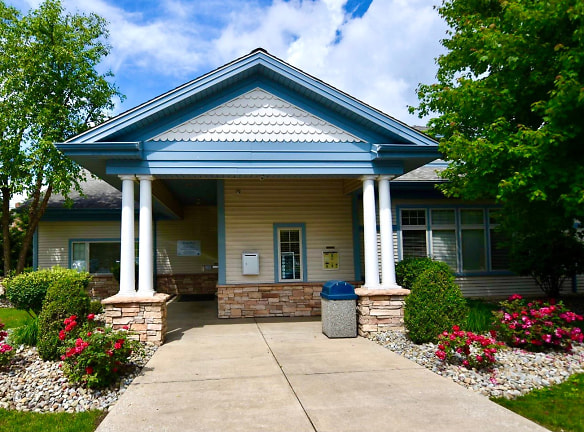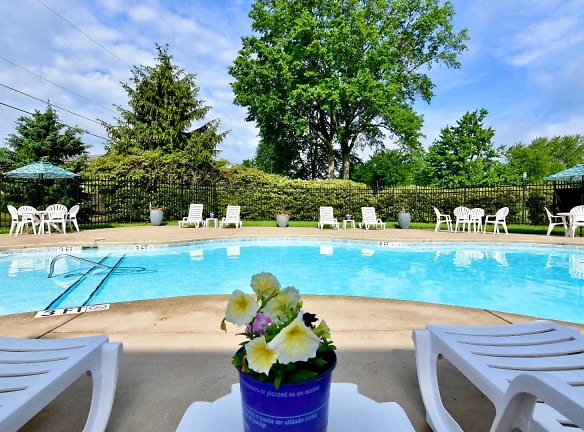- Home
- Ohio
- Warren
- Apartments
- River Run Apartments
$782+per month
River Run Apartments
3100 Valley Dale Dr NW
Warren, OH 44485
1-3 bed, 1.5 bath • 650+ sq. ft.
Managed by Integrity Realty Group
Quick Facts
Property TypeApartments
Deposit$--
Application Fee35
Lease Terms
We offer variable lease terms. Application fee is $35 and Administration fee is $100 Please call for more details!
Pets
Cats Allowed, Dogs Allowed
* Cats Allowed $30 pet rent per pet per month, Dogs Allowed $30 pet rent per pet per month. Breed Restrictions Apply
Description
River Run Apartments
Built upon 40 acres of park-inspired grounds, River Run feels like home from the very start! Embrace a world of tranquility and convenience as you make our townhomes and apartments in Warren, OH, your new retreat in the vibrant Jamestown Village neighborhood. Its here where work, shopping, and leisure venues are not too far away.
Set 4 minutes away from the gorgeous Burbank Park, our 3100 Valley Dale St NW address puts you close to employers like Mercy Health, Ultium Cells LLC and Kent State University Trumbull, and a mere 2 minutes away from McGuffey Elementary School. Find convenient shopping at Jamestown Village Plaza or visit the National Packard Museum and Downtown Warren. When you live at our Warren, OH, apartments for rent, youre a stones throw away from all the fun.
Contact us to schedule a tour and let us show you why our apartments and townhomes in Warren are a great place to live!
Set 4 minutes away from the gorgeous Burbank Park, our 3100 Valley Dale St NW address puts you close to employers like Mercy Health, Ultium Cells LLC and Kent State University Trumbull, and a mere 2 minutes away from McGuffey Elementary School. Find convenient shopping at Jamestown Village Plaza or visit the National Packard Museum and Downtown Warren. When you live at our Warren, OH, apartments for rent, youre a stones throw away from all the fun.
Contact us to schedule a tour and let us show you why our apartments and townhomes in Warren are a great place to live!
Floor Plans + Pricing
1 Bedroom 1 Bath Apartment

2 Bedroom 1 Bath Townhome (2 Level)

2 Bedroom 1 Bath Apartment

2 Bedroom 1.5 Bath Townhome w/Basement

2 Bedroom 1 Bath Townhome w/Basement

3 Bedroom 1.5 Bath Townhome w/Basement

3 Bedroom 1 Bath Townhome w/Basement

Floor plans are artist's rendering. All dimensions are approximate. Actual product and specifications may vary in dimension or detail. Not all features are available in every rental home. Prices and availability are subject to change. Rent is based on monthly frequency. Additional fees may apply, such as but not limited to package delivery, trash, water, amenities, etc. Deposits vary. Please see a representative for details.
Manager Info
Integrity Realty Group
Monday
08:30 AM - 05:00 PM
Tuesday
08:30 AM - 05:00 PM
Wednesday
08:30 AM - 05:00 PM
Thursday
08:30 AM - 05:00 PM
Friday
08:30 AM - 05:00 PM
Schools
Data by Greatschools.org
Note: GreatSchools ratings are based on a comparison of test results for all schools in the state. It is designed to be a starting point to help parents make baseline comparisons, not the only factor in selecting the right school for your family. Learn More
Features
Interior
Air Conditioning
Cable Ready
Ceiling Fan(s)
Dishwasher
Gas Range
Hardwood Flooring
New/Renovated Interior
Oversized Closets
Washer & Dryer Connections
Garbage Disposal
Patio
Refrigerator
Community
Accepts Electronic Payments
Emergency Maintenance
Extra Storage
Fitness Center
Individual Leases
Laundry Facility
Playground
Swimming Pool
On Site Maintenance
On Site Management
On Site Patrol
Pet Friendly
Lifestyles
Pet Friendly
Other
Washer / Dryer *
Washer Dryer Hookup*
Microwave *
Off Street Parking
Plank Style Flooring *
Ceiling Fan
Air Conditioner
BBQ/Picnic Area
Carpeting
Movie Theater
Patio *
We take fraud seriously. If something looks fishy, let us know.

