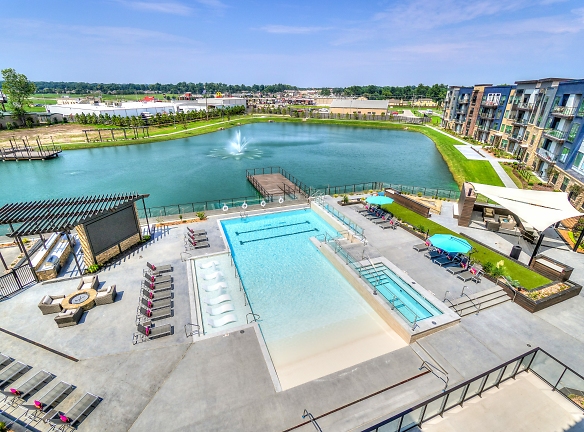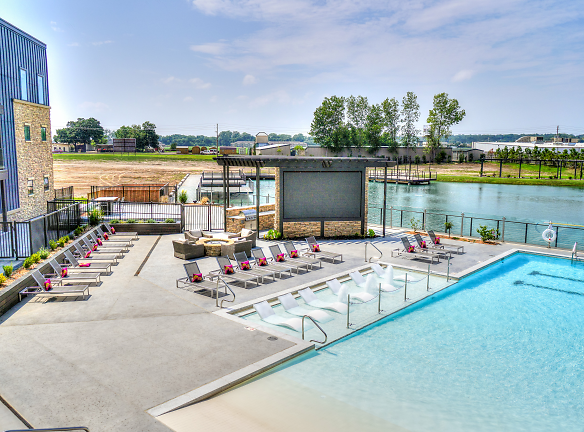- Home
- Oklahoma
- Bixby
- Apartments
- The Residences At Boardwalk Apartments
Contact Property
$1,179+per month
The Residences At Boardwalk Apartments
12265 S Memorial Dr
Bixby, OK 74008
Studio-3 bed, 1-2 bath • 626+ sq. ft.
10+ Units Available
Managed by First Choice Management Group
Quick Facts
Property TypeApartments
Deposit$--
Application Fee100
Lease Terms
Lease terms are variable. Please inquire with property staff.
Pets
Cats Allowed, Dogs Allowed
* Cats Allowed Please call our leasing office for complete pet policy., Dogs Allowed Please call our leasing office for complete pet policy.
Description
The Residences at Boardwalk
Welcome To Residences At Boardwalk.
Discover a roadmap for luxury, resort-style living at the Residences at Boardwalk, a community close to everything that matters, yet a welcome world apart.
Discover a roadmap for luxury, resort-style living at the Residences at Boardwalk, a community close to everything that matters, yet a welcome world apart.
Floor Plans + Pricing
0X1

Studio, 1 ba
626+ sq. ft.
Terms: Per Month
Deposit: $250
0X1

$1,179+
Studio, 1 ba
626+ sq. ft.
Terms: Per Month
Deposit: $250
1x1

$1,263+
1 bd, 1 ba
672+ sq. ft.
Terms: Per Month
Deposit: $250
1x1

$1,298+
1 bd, 1 ba
702+ sq. ft.
Terms: Per Month
Deposit: $250
1x1

$1,277+
1 bd, 1 ba
714+ sq. ft.
Terms: Per Month
Deposit: $250
1x1

1 bd, 1 ba
723+ sq. ft.
Terms: Per Month
Deposit: $250
1x1

1 bd, 1 ba
799+ sq. ft.
Terms: Per Month
Deposit: $250
1x1

1 bd, 1 ba
815+ sq. ft.
Terms: Per Month
Deposit: $250
1x1

$1,474+
1 bd, 1 ba
834+ sq. ft.
Terms: Per Month
Deposit: $250
1x1

1 bd, 1 ba
868+ sq. ft.
Terms: Per Month
Deposit: $250
2x2

2 bd, 2 ba
1001+ sq. ft.
Terms: Per Month
Deposit: $350
2x2

2 bd, 2 ba
1001+ sq. ft.
Terms: Per Month
Deposit: $350
1x1

1 bd, 1 ba
1017+ sq. ft.
Terms: Per Month
Deposit: $250
2x2

2 bd, 2 ba
1038+ sq. ft.
Terms: Per Month
Deposit: $350
2x2

$1,337+
2 bd, 2 ba
1051+ sq. ft.
Terms: Per Month
Deposit: $350
2x2

$1,399+
2 bd, 2 ba
1061+ sq. ft.
Terms: Per Month
Deposit: $350
1X1

1 bd, 1 ba
1239+ sq. ft.
Terms: Per Month
Deposit: $250
3x2.5

3 bd, 2.5 ba
1401+ sq. ft.
Terms: Per Month
Deposit: $450
2X2

2 bd, 2 ba
1490+ sq. ft.
Terms: Per Month
Deposit: $350
Floor plans are artist's rendering. All dimensions are approximate. Actual product and specifications may vary in dimension or detail. Not all features are available in every rental home. Prices and availability are subject to change. Rent is based on monthly frequency. Additional fees may apply, such as but not limited to package delivery, trash, water, amenities, etc. Deposits vary. Please see a representative for details.
Manager Info
First Choice Management Group
Monday
08:30 AM - 05:30 PM
Tuesday
08:30 AM - 05:30 PM
Wednesday
08:30 AM - 05:30 PM
Thursday
08:30 AM - 05:30 PM
Friday
08:30 AM - 05:30 PM
Saturday
10:00 AM - 04:00 PM
Schools
Data by Greatschools.org
Note: GreatSchools ratings are based on a comparison of test results for all schools in the state. It is designed to be a starting point to help parents make baseline comparisons, not the only factor in selecting the right school for your family. Learn More
Features
Interior
Air Conditioning
Balcony
Dishwasher
Elevator
Island Kitchens
New/Renovated Interior
Oversized Closets
Stainless Steel Appliances
Washer & Dryer In Unit
Community
Clubhouse
Fitness Center
Full Concierge Service
High Speed Internet Access
Hot Tub
Pet Park
Swimming Pool
Trail, Bike, Hike, Jog
Wireless Internet Access
Controlled Access
Lifestyles
New Construction
Other
Preinstalled Wi-Fi with 1st month free from COX
Key fob deadbolt locks & key-less entry
Open floor plans with 9? ? 11? ceilings
Modern pendant lighting
Wood vinyl plank flooring in common areas
Plush carpeting in bedroom and closets
Large walk-in closets with wood shelving
High-end stainless steel kitchen appliance package
Gourmet kitchen islands
European style cabinetry with contemporary hardware
Full height pantry cabinet in kitchen
Quartz counter-tops
USB outlet in kitchen
High-efficiency washer & dryer included
Built in stereo/bluetooth in all units
Private balconies with glass railings*
Solar shades throughout home
5-acre lake with a fountain & a boardwalk trail
Rooftop deck with fireplace, TV's & a grilling station
Dog run with exercise equipment and dog spa
Air conditioned corridors
Valet trash service
Chillax room
Cutting edge fitness room with resistance training equipment
Yoga & Barre studio
10? Outdoor Poolside TV
USB charging outlets throughout community
Resort-style salt water pool & spa
Large fire pits with outdoor seating
Smoke-Free Property
* Only available in select units
We take fraud seriously. If something looks fishy, let us know.

