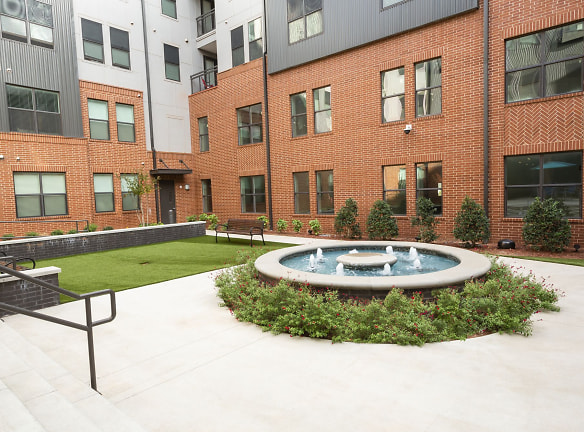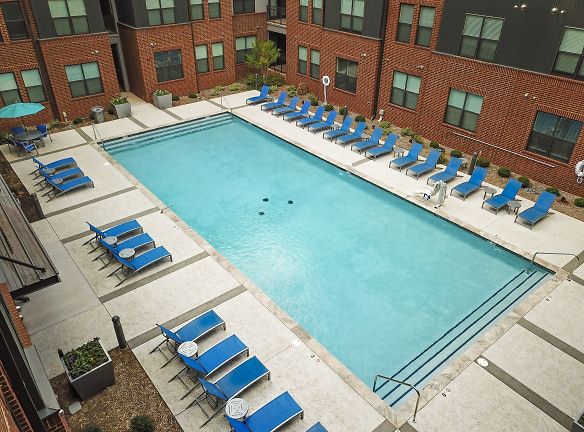- Home
- Oklahoma
- Oklahoma-City
- Apartments
- Steelyard At Bricktown Apartments
Contact Property
$1,310+per month
Steelyard At Bricktown Apartments
505 E Sheridan Avenue
Oklahoma City, OK 73104
1-3 bed, 1-2 bath • 581+ sq. ft.
5 Units Available
Managed by NE Property Management
Quick Facts
Property TypeApartments
Deposit$--
NeighborhoodBricktown
Lease Terms
Lease terms are variable. Please inquire with property staff.
Pets
Cats Allowed, Dogs Allowed
* Cats Allowed We welcome up to 2 pets per apartment. Please call our leasing office for more details., Dogs Allowed We welcome up to 2 pets per apartment. Please call our leasing office for more details.
Description
Steelyard at Bricktown
Welcome to Steelyard Apartments! You will enjoy the upscale and inviting atmosphere of our brand new community, located in the Bricktown area of downtown Oklahoma City. Steelyard Apartments offers beautiful one, two and three bedroom apartments, featuring spacious and open living areas, gourmet kitchens with gorgeous backsplashes, modern finishes, contemporary lighting, a washer/dryer in every unit and private patios, creating the ideal space for both relaxing and entertaining. Beyond your apartment, our outdoor courtyard areas with BBQ grills, TVs, and a fountain are great for entertaining your guests! Looking to stay active? Steelyard Apartments offers a state-of-the-art fitness center with Wellbeats virtual classes right here on-site! You can also take a dip in our resort-style pool, relax in our resident lounge or play with your furry friend at our on-site dog park! Please call our leasing office for more details.
Floor Plans + Pricing
NICKEL (NI)

$1,310+
1 bd, 1 ba
581+ sq. ft.
Terms: Per Month
Deposit: Please Call
IRON (FE)

$1,422+
1 bd, 1 ba
688+ sq. ft.
Terms: Per Month
Deposit: Please Call
COPPER (CU)

$1,441+
1 bd, 1 ba
698+ sq. ft.
Terms: Per Month
Deposit: Please Call
SILVER (AG)

$1,460+
2 bd, 2 ba
894+ sq. ft.
Terms: Per Month
Deposit: Please Call
MERCURY (HG)

$1,563+
2 bd, 2 ba
1024+ sq. ft.
Terms: Per Month
Deposit: Please Call
COBALT (CO)

$1,657+
2 bd, 2 ba
1030+ sq. ft.
Terms: Per Month
Deposit: Please Call
IRIDIUM (IR)

$1,904+
2 bd, 2 ba
1128+ sq. ft.
Terms: Per Month
Deposit: Please Call
GOLD (AU)

$2,114+
2 bd, 2 ba
1215+ sq. ft.
Terms: Per Month
Deposit: Please Call
PLATINUM (PT)

$2,015+
3 bd, 2 ba
1226+ sq. ft.
Terms: Per Month
Deposit: Please Call
PALLADIUM (PD)

$1,878+
2 bd, 2 ba
1235+ sq. ft.
Terms: Per Month
Deposit: Please Call
TITANIUM (TI)

$2,445+
3 bd, 2 ba
1443+ sq. ft.
Terms: Per Month
Deposit: Please Call
Floor plans are artist's rendering. All dimensions are approximate. Actual product and specifications may vary in dimension or detail. Not all features are available in every rental home. Prices and availability are subject to change. Rent is based on monthly frequency. Additional fees may apply, such as but not limited to package delivery, trash, water, amenities, etc. Deposits vary. Please see a representative for details.
Manager Info
NE Property Management
Sunday
01:00 PM - 05:00 PM
Monday
09:00 AM - 06:00 PM
Tuesday
09:00 AM - 06:00 PM
Wednesday
09:00 AM - 06:00 PM
Thursday
09:00 AM - 06:00 PM
Friday
09:00 AM - 06:00 PM
Saturday
10:00 AM - 05:00 PM
Schools
Data by Greatschools.org
Note: GreatSchools ratings are based on a comparison of test results for all schools in the state. It is designed to be a starting point to help parents make baseline comparisons, not the only factor in selecting the right school for your family. Learn More
Features
Interior
Disability Access
Air Conditioning
Balcony
Cable Ready
Ceiling Fan(s)
Dishwasher
Elevator
Garden Tub
Hardwood Flooring
Island Kitchens
Microwave
New/Renovated Interior
Oversized Closets
Smoke Free
View
Washer & Dryer In Unit
Garbage Disposal
Patio
Refrigerator
Community
Accepts Electronic Payments
Business Center
Clubhouse
Emergency Maintenance
Extra Storage
Fitness Center
Gated Access
High Speed Internet Access
Individual Leases
Pet Park
Swimming Pool
Wireless Internet Access
Conference Room
Subsidies
Controlled Access
Media Center
On Site Maintenance
On Site Management
Recreation Room
Luxury Community
Lifestyles
Luxury Community
Other
DOG PARK
Courtyard
Outdoor Fire Pit
Private Parking Garage
Off-Street Parking
Grilling Stations
Interactive Yoga Studio
Social Lounge w/ Private Terrace
Outdoor TVs
Resident Cafe Kitchen with Terrace
Resident Lounge with TVs
Fountain
Coffee Bar
Resident Clubhouse
Outdoor Water Feature
Smoke Free Building
First Floor*
Wood Blinds
Black Appliances
Washer/Dryer
Granite Countertops
Wood Plank Flooring
Carpeted Bedrooms
Generous Walk-In Closets*
Storage Units
Pendant Lighting
We take fraud seriously. If something looks fishy, let us know.

