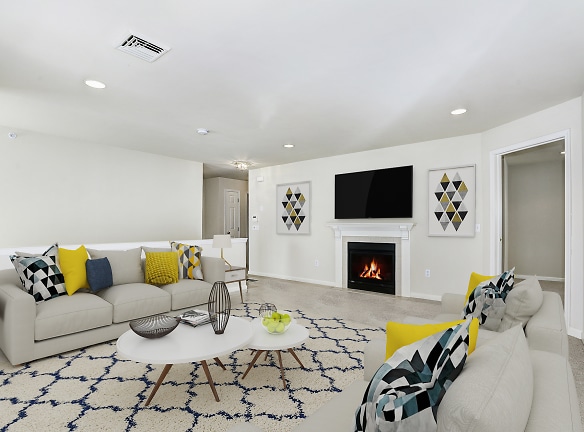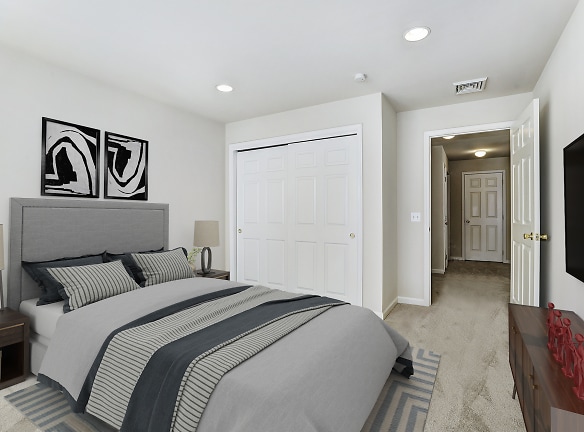- Home
- Pennsylvania
- Bethlehem
- Apartments
- Hanover Glen Apartments
Call for price
Hanover Glen Apartments
3298 Jacksonville Rd
Bethlehem, PA 18017
2 bed, 2 bath • 1,286+ sq. ft.
Managed by Kriegman & Smith
Quick Facts
Property TypeApartments
Deposit$--
Lease Terms
12-Month
Description
Hanover Glen
Experience Bethlehem living at Hanover Glen. The 3298 Jacksonville Rd. location in Bethlehem's 18017 area is an ideal place to live. Schedule a time to see the available floorplan options. At Hanover Glen, you'll experience a wide variety in options of amenities and features. Some of these include: patios, high-speed internet access, and convenient on-site parking options. At Hanover Glen you'll feel right at home.
Call Our Leasing Office Today for a Virtual Property Tour!
Call Our Leasing Office Today for a Virtual Property Tour!
Floor Plans + Pricing
2 BED 2 BATH

2 BED 2 BATH

Floor plans are artist's rendering. All dimensions are approximate. Actual product and specifications may vary in dimension or detail. Not all features are available in every rental home. Prices and availability are subject to change. Rent is based on monthly frequency. Additional fees may apply, such as but not limited to package delivery, trash, water, amenities, etc. Deposits vary. Please see a representative for details.
Manager Info
Kriegman & Smith
Sunday
Closed
Monday
By Appointment
Tuesday
By Appointment
Wednesday
By Appointment
Thursday
By Appointment
Friday
By Appointment
Saturday
By Appointment
Schools
Data by Greatschools.org
Note: GreatSchools ratings are based on a comparison of test results for all schools in the state. It is designed to be a starting point to help parents make baseline comparisons, not the only factor in selecting the right school for your family. Learn More
Features
Interior
Disability Access
Air Conditioning
Alarm
Balcony
Cable Ready
Dishwasher
Fireplace
Microwave
Oversized Closets
Washer & Dryer In Unit
Patio
Refrigerator
Community
Business Center
Clubhouse
Emergency Maintenance
Fitness Center
Individual Leases
Other
Fully equipped designer kitchen
Full-sized GE washer and dryer
GE self cleaning oven
High-efficiency gas heat with central A/C
Energy efficient 2x6 construction
Low E thermopane windows
Direct access garages remote openers
Private, covered entrances w/ security lighting
Observation lens on front door
Intercom for second floor residences
Designer features including window treatments
Ceramic baths & foyers, fireplaces in select units
Nine foot first-floor ceilings
vaulted ceiling on 2nd floor
Cable T.V. and high speed internet access
Four telephone line capacity
Monitored intrusion alarms
Smoke detectors
Monitored sprinkler system
Patio or Balcony
Community Features
Fitness Center, Business Center, Catering Kitchen
Community Entertaining Room, Conference Room
We take fraud seriously. If something looks fishy, let us know.

