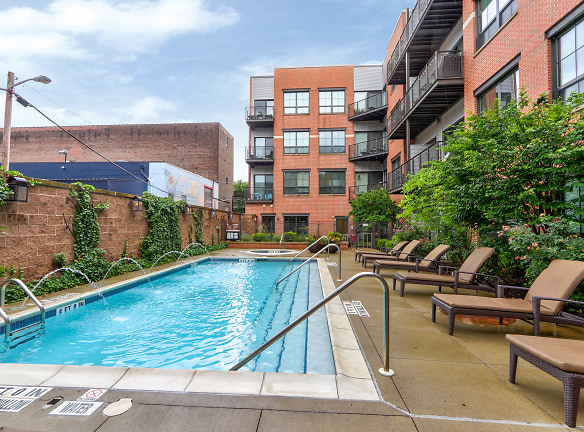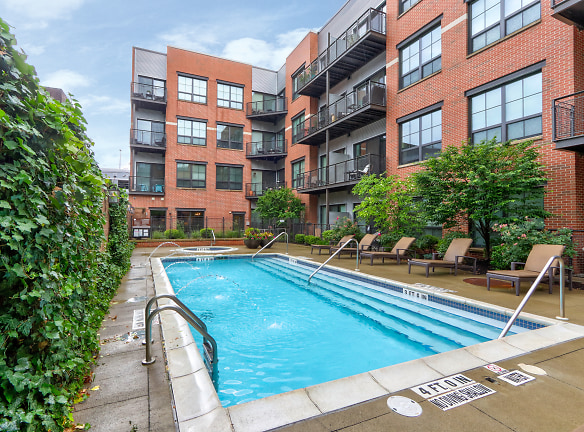- Home
- Pennsylvania
- Pittsburgh
- Apartments
- Lot 24 Apartments
$1,550+per month
Lot 24 Apartments
2404 Railroad St
Pittsburgh, PA 15222
Studio-2 bed, 1-2 bath • 580+ sq. ft.
3 Units Available
Managed by Midwood Investment & Development
Quick Facts
Property TypeApartments
Deposit$--
NeighborhoodStrip District
Application Fee50
Lease Terms
6-Month, 7-Month, 8-Month, 9-Month, 10-Month, 11-Month, 12-Month, 13-Month
Pets
Dogs Allowed
* Dogs Allowed Small Dogs Only - Breed Restrictions Weight Restriction: 35 lbs Deposit: $--
Description
Lot 24
Situated in the heart of a changing Pittsburgh, Lot 24 welcomes you to enjoy the best our city has to offer.
The newly constructed 96-unit apartment property is located in the center of the city's eclectic Strip District, with just a short walk to the Allegheny Riverfront. Offering high-end interior finishes with a modern flair, Lot 24 is proud to bring sustainable living to Pittsburgh's most hip neighborhood. Lot 24 will be your leading choice for living your life in Pittsburgh.
Contact Times: M-F 9 am to 6 pm
Sat 9 am to 4 pm
Sun CLOSED
(RLNE936886)
The newly constructed 96-unit apartment property is located in the center of the city's eclectic Strip District, with just a short walk to the Allegheny Riverfront. Offering high-end interior finishes with a modern flair, Lot 24 is proud to bring sustainable living to Pittsburgh's most hip neighborhood. Lot 24 will be your leading choice for living your life in Pittsburgh.
Contact Times: M-F 9 am to 6 pm
Sat 9 am to 4 pm
Sun CLOSED
(RLNE936886)
Floor Plans + Pricing
L-580

$1,630+
1 bd, 1 ba
580+ sq. ft.
Terms: Per Month
Deposit: Please Call
L-634

$1,625+
Studio, 1 ba
634+ sq. ft.
Terms: Per Month
Deposit: Please Call
L-635

$1,835+
1 bd, 1 ba
635+ sq. ft.
Terms: Per Month
Deposit: Please Call
L-651

$1,550+
Studio, 1 ba
651+ sq. ft.
Terms: Per Month
Deposit: Please Call
L-717

$2,005+
1 bd, 1 ba
717+ sq. ft.
Terms: Per Month
Deposit: Please Call
L-740

$1,780+
1 bd, 1 ba
740+ sq. ft.
Terms: Per Month
Deposit: Please Call
L-747

$1,990+
1 bd, 1 ba
747+ sq. ft.
Terms: Per Month
Deposit: Please Call
L-748
No Image Available
$2,030+
1 bd, 1 ba
748+ sq. ft.
Terms: Per Month
Deposit: Please Call
L-750

$2,035+
1 bd, 1 ba
750+ sq. ft.
Terms: Per Month
Deposit: Please Call
L-750
No Image Available
$1,820+
1 bd, 1 ba
750+ sq. ft.
Terms: Per Month
Deposit: Please Call
L-754

$1,985+
1 bd, 1 ba
754+ sq. ft.
Terms: Per Month
Deposit: Please Call
L-769

$1,995+
1 bd, 1 ba
769+ sq. ft.
Terms: Per Month
Deposit: Please Call
L-802

$1,725+
1 bd, 1 ba
802+ sq. ft.
Terms: Per Month
Deposit: Please Call
L-809

$2,170+
1 bd, 1 ba
809+ sq. ft.
Terms: Per Month
Deposit: Please Call
L-858 with Den

$1,751+
1 bd, 1 ba
858+ sq. ft.
Terms: Per Month
Deposit: Please Call
L-914 with Den

$1,842
1 bd, 1 ba
914+ sq. ft.
Terms: Per Month
Deposit: Please Call
L-914

$2,290+
1 bd, 1 ba
914+ sq. ft.
Terms: Per Month
Deposit: Please Call
L972

$1,980+
1 bd, 1 ba
972+ sq. ft.
Terms: Per Month
Deposit: Please Call
L-1035

$2,013+
2 bd, 2 ba
1035+ sq. ft.
Terms: Per Month
Deposit: Please Call
L-1101

$2,590+
2 bd, 2 ba
1101+ sq. ft.
Terms: Per Month
Deposit: Please Call
L-1105

$2,195+
2 bd, 2 ba
1105+ sq. ft.
Terms: Per Month
Deposit: Please Call
L-1106

$2,590+
2 bd, 2 ba
1106+ sq. ft.
Terms: Per Month
Deposit: Please Call
Floor plans are artist's rendering. All dimensions are approximate. Actual product and specifications may vary in dimension or detail. Not all features are available in every rental home. Prices and availability are subject to change. Rent is based on monthly frequency. Additional fees may apply, such as but not limited to package delivery, trash, water, amenities, etc. Deposits vary. Please see a representative for details.
Manager Info
Midwood Investment & Development
Monday
09:00 AM - 06:00 PM
Tuesday
09:00 AM - 06:00 PM
Wednesday
09:00 AM - 06:00 PM
Thursday
09:00 AM - 06:00 PM
Friday
09:00 AM - 06:00 PM
Schools
Data by Greatschools.org
Note: GreatSchools ratings are based on a comparison of test results for all schools in the state. It is designed to be a starting point to help parents make baseline comparisons, not the only factor in selecting the right school for your family. Learn More
Features
Interior
Disability Access
Short Term Available
Air Conditioning
Balcony
Cable Ready
Dishwasher
Elevator
Hardwood Flooring
Island Kitchens
Microwave
Oversized Closets
Smoke Free
Some Paid Utilities
Stainless Steel Appliances
Washer & Dryer In Unit
Garbage Disposal
Refrigerator
Community
Accepts Credit Card Payments
Accepts Electronic Payments
Clubhouse
Emergency Maintenance
Fitness Center
Full Concierge Service
Green Community
High Speed Internet Access
Hot Tub
Laundry Facility
Pet Park
Swimming Pool
Wireless Internet Access
Non-Smoking
Pet Friendly
Lifestyles
Pet Friendly
Other
3-15 Month Lease Terms
Club room with fireplace, bar and billiards table
Garage parking
Concierge
Complimentary coffee service
Expansive fitness center
Landscaped terrace on the ground floor
Hot tub, heated pool and two gas grills
Wi-Fi access
On-site management office
Pet-friendly floors (*Restrictions apply)
Bathrooms with custom tile
Luxurious bedroom carpeting
In-unit washer and dryer
9 ft. ceilings
Eat-in islands in kitchen
Gorgeous hardwood flooring*
Polished concrete in first floor units
Balconies and terraces
Granite countertops in kitchen and baths
Generous natural light
Dark wood cabinets with stainless steel accents
*Select units
We take fraud seriously. If something looks fishy, let us know.

