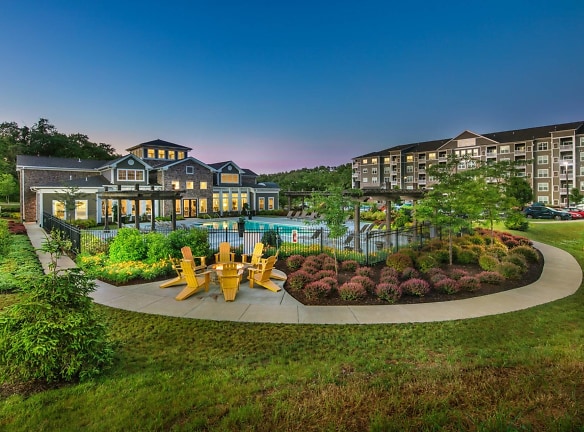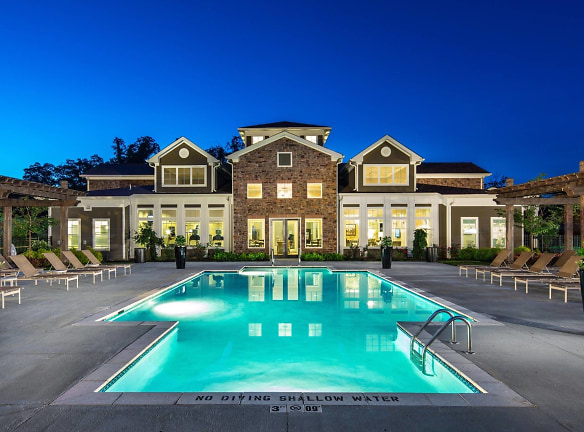- Home
- Pennsylvania
- Pittsburgh
- Apartments
- City Vista Apartments
Contact Property
$1,253+per month
City Vista Apartments
325 Elizabeth Dr
Pittsburgh, PA 15220
Studio-3 bed, 1-2 bath • 591+ sq. ft.
6 Units Available
Managed by Preferred Apartment Communities
Quick Facts
Property TypeApartments
Deposit$--
Lease Terms
6-Month, 7-Month, 8-Month, 9-Month, 10-Month, 11-Month, 12-Month, 13-Month, 14-Month, 15-Month
Pets
Cats Allowed, Dogs Allowed
* Cats Allowed City Vista welcomes cats and dogs. Breed and weight restrictions apply. Please contact us for more information., Dogs Allowed City Vista welcomes cats and dogs. Breed and weight restrictions apply. Please contact us for more information.
Description
City Vista
City Vista, apartments in Pittsburgh, is where you can live the lifestyle of your dreams. In an unbelievable Greentree location , you are about as close as you can get to Pittsburgh without being in the "Steel City," itself. Each of our studio, 1, 2, and 3-bedroom floor plans is thoughtfully designed and includes chef-inspired kitchens, spacious layouts, and high-end finishes. A full slate of community amenities effectively expands your living space. Our pet friendly community features a 24-hour service guarantee, giving you peace of mind knowing you can always count on us should an issue arise. Not only that, there is a lower wage tax (1% at City Vista vs 4% in City of Pittsburgh). Discover all there is to enjoy at City Vista. Contact us today to set up your own private tour, and begin the journey of a lifetime!
Floor Plans + Pricing
A1

A2

A3

A4

A5

A6

B1

B2

B3

B4

C1

Floor plans are artist's rendering. All dimensions are approximate. Actual product and specifications may vary in dimension or detail. Not all features are available in every rental home. Prices and availability are subject to change. Rent is based on monthly frequency. Additional fees may apply, such as but not limited to package delivery, trash, water, amenities, etc. Deposits vary. Please see a representative for details.
Manager Info
Preferred Apartment Communities
Sunday
Closed
Monday
10:00 AM - 06:00 PM
Tuesday
10:00 AM - 06:00 PM
Wednesday
10:00 AM - 06:00 PM
Thursday
10:00 AM - 06:00 PM
Friday
10:00 AM - 06:00 PM
Saturday
10:00 AM - 05:00 PM
Schools
Data by Greatschools.org
Note: GreatSchools ratings are based on a comparison of test results for all schools in the state. It is designed to be a starting point to help parents make baseline comparisons, not the only factor in selecting the right school for your family. Learn More
Features
Interior
Short Term Available
Air Conditioning
Balcony
Ceiling Fan(s)
Dishwasher
Elevator
Fireplace
Island Kitchens
Microwave
New/Renovated Interior
Oversized Closets
Washer & Dryer In Unit
Garbage Disposal
Patio
Refrigerator
Community
Accepts Credit Card Payments
Accepts Electronic Payments
Business Center
Clubhouse
Emergency Maintenance
Extra Storage
Fitness Center
High Speed Internet Access
Wireless Internet Access
Controlled Access
Media Center
On Site Maintenance
On Site Management
Pet Friendly
Lifestyles
Pet Friendly
Other
Grilling Stations
Fire Pit
Lower Taxes
Picnic Areas and Grills
Clubhouse and Poolside Wi-Fi
Gift Wrapping Station
Car Care Center
Parking Decks and Covered Parking Available
Snow Removal
24-Hour Emergency Maintenance
Credit Reporting on Rental Payment History
Gourmet Kitchens with Whirlpool Appliances
Breakfast Bars
Double Stainless Steel Sinks
Separate Dining Areas
9 Foot Ceilings
Track Lighting in Dining Areas
Washer/Dryer
We take fraud seriously. If something looks fishy, let us know.

