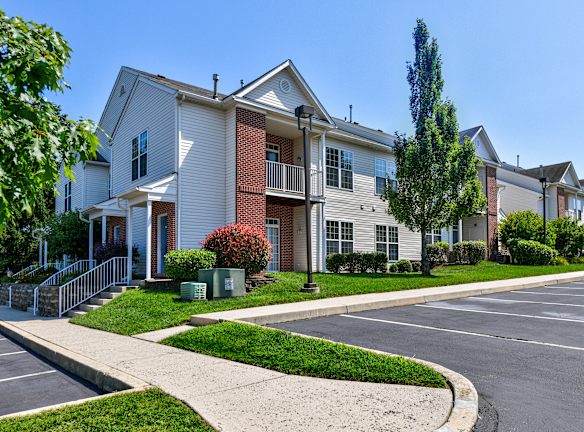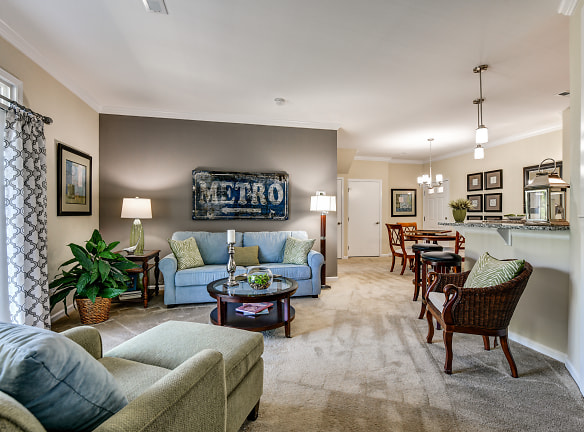- Home
- Pennsylvania
- Royersford
- Apartments
- Chestnut Pointe Apartments
$2,220+per month
Chestnut Pointe Apartments
150 Morgan Dr
Royersford, PA 19468
1-3 bed, 1-2 bath • 800+ sq. ft.
8 Units Available
Managed by Klein Company, The
Quick Facts
Property TypeApartments
Deposit$--
Application Fee65
Lease Terms
4-Month, 5-Month, 6-Month, 7-Month, 8-Month, 9-Month, 10-Month, 11-Month, 12-Month
Pets
Cats Allowed
* Cats Allowed $300 fee per cat. $30 rent per cat. Maximum 2 cats per home
Description
Chestnut Pointe
Situated on 47 beautifully landscaped acres just northwest of Collegeville, Chestnut Pointe offers Royersford apartments for rent that are central to all major corporate and pharmaceutical centers along the Route 202 corridor. Located just minutes from the Pennsylvania Turnpike, Schuylkill Expressway, and Route 422, this unique rental townhome community offers easy access to corporate centers in King of Prussia and Wayne, the Valley Forge Casino and Conference Center, the unparalleled recreational facilities of historic Valley Forge National Park and shopping centers, including Philadelphia Premium Outlets, Providence Town Center, and the King of Prussia Mall. There are several parks near our Royersford apartments offering various recreational opportunities in addition to being minutes from incredible restaurants and local wineries. Our spacious spacious floor plans and luxury amenities will make you feel right at home in no time!
*In select homes
*In select homes
Floor Plans + Pricing
Ashwood

1 bd, 1 ba
800+ sq. ft.
Terms: Per Month
Deposit: Please Call
Beechwood

1 bd, 1 ba
865+ sq. ft.
Terms: Per Month
Deposit: Please Call
Cottonwood

$2,220+
2 bd, 2 ba
1100+ sq. ft.
Terms: Per Month
Deposit: Please Call
Dogwood

$2,260+
2 bd, 2 ba
1166+ sq. ft.
Terms: Per Month
Deposit: Please Call
Tanglewood

$2,820+
3 bd, 2.5 ba
1350+ sq. ft.
Terms: Per Month
Deposit: Please Call
Thistlewood

$2,670+
3 bd, 2.5 ba
1350+ sq. ft.
Terms: Per Month
Deposit: Please Call
Floor plans are artist's rendering. All dimensions are approximate. Actual product and specifications may vary in dimension or detail. Not all features are available in every rental home. Prices and availability are subject to change. Rent is based on monthly frequency. Additional fees may apply, such as but not limited to package delivery, trash, water, amenities, etc. Deposits vary. Please see a representative for details.
Manager Info
Klein Company, The
Sunday
12:00 PM - 05:00 PM
Monday
09:00 AM - 06:00 PM
Tuesday
09:00 AM - 06:00 PM
Wednesday
09:00 AM - 07:00 PM
Thursday
09:00 AM - 07:00 PM
Friday
09:00 AM - 06:00 PM
Saturday
10:00 AM - 05:00 PM
Schools
Data by Greatschools.org
Note: GreatSchools ratings are based on a comparison of test results for all schools in the state. It is designed to be a starting point to help parents make baseline comparisons, not the only factor in selecting the right school for your family. Learn More
Features
Interior
Disability Access
Furnished Available
Short Term Available
Corporate Billing Available
Air Conditioning
Balcony
Cable Ready
Dishwasher
Fireplace
Microwave
New/Renovated Interior
Oversized Closets
Some Paid Utilities
Vaulted Ceilings
View
Washer & Dryer In Unit
Housekeeping Available
Garbage Disposal
Patio
Refrigerator
Community
Accepts Credit Card Payments
Accepts Electronic Payments
Clubhouse
Emergency Maintenance
Extra Storage
Fitness Center
High Speed Internet Access
Playground
Swimming Pool
Tennis Court(s)
Conference Room
On Site Maintenance
On Site Management
Pet Friendly
Lifestyles
Pet Friendly
Other
Individual private entrance with covered entryway
Full size washer and dryer
Gas fireplace
Expansive living space
Vaulted ceilings *
Custom built-in shelving
Espresso cabinetry *
Granite countertops *
Custom tiled kitchen *
Solid surface Swanstone countoured bathroom sink *
Covered patio or balcony
Spacious oversized closets with organizers
Ceramic tiled bathrooms
Attached or detached garages with remote access
Individually controlled central air-conditioning
Massage therapy room
Landscaped pool retreat
Picnic grove
At your service maintenance 24/7
Interactive resident hub for networking
Excellent location, walking distance to shopping
Fitness Center with cardio and weight equipment
Pets Allowed-Cats Only
We take fraud seriously. If something looks fishy, let us know.

