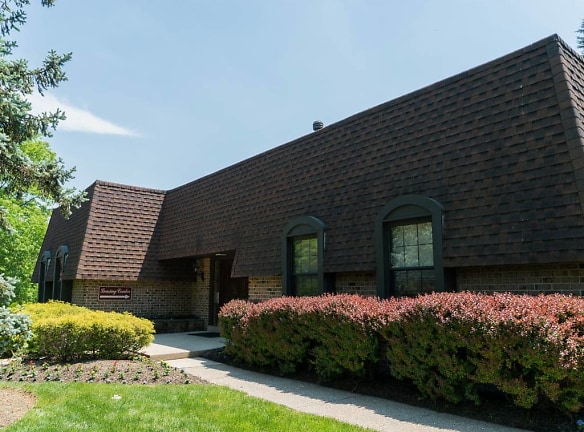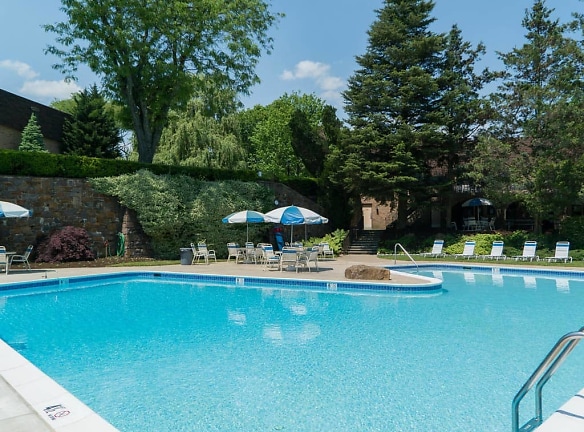- Home
- Pennsylvania
- Wayne
- Apartments
- La Maison Apartments
$1,825+per month
La Maison Apartments
219 Sugartown Rd
Wayne, PA 19087
1-2 bed, 1-2 bath • 812+ sq. ft.
6 Units Available
Managed by La Maison
Quick Facts
Property TypeApartments
Deposit$--
Application Fee50
Lease Terms
Short term is minimum of 3 months, then month to month after that with a 30 day notice. There is a fee of $150.00 per month for short term and a $250.00 redecorating charge
Pets
Cats Allowed, Dogs Allowed
* Cats Allowed Deposit: $--, Dogs Allowed Deposit: $--
Description
La Maison
Live where style meets convenience and location. La Maison Apartments in Wayne, PA is situated in one of the most prestigious neighborhoods of the Philadelphia Area?s ?Mainline?. Our community offers unparalleled convenience with easy access to shopping, public train service to Philadelphia, an award-winning school system, and downtown Wayne.
Our spacious 1 and 2 Bedroom apartment homes offer the area?s largest square footage with unmatched amenities. Each apartment home features private balconies/patios, upgraded kitchens and bathrooms, full capacity washers and dryers in each unit, central air, and more.
Enjoy our tranquil residential location that is minutes from Valley Forge and King of Prussia. Whether your preference is enjoying the outdoors in one of our neighborhood parks or the Radnor Trail located across the street or taking a train to Center City Philadelphia, you are within walking distance.
Our spacious 1 and 2 Bedroom apartment homes offer the area?s largest square footage with unmatched amenities. Each apartment home features private balconies/patios, upgraded kitchens and bathrooms, full capacity washers and dryers in each unit, central air, and more.
Enjoy our tranquil residential location that is minutes from Valley Forge and King of Prussia. Whether your preference is enjoying the outdoors in one of our neighborhood parks or the Radnor Trail located across the street or taking a train to Center City Philadelphia, you are within walking distance.
Floor Plans + Pricing
1-A

$1,825+
1 bd, 1 ba
812+ sq. ft.
Terms: Per Month
Deposit: $500
1-C with Den

$1,905+
1 bd, 1 ba
905+ sq. ft.
Terms: Per Month
Deposit: $500
2-D

$2,100+
2 bd, 2 ba
1233+ sq. ft.
Terms: Per Month
Deposit: Please Call
2A

$2,100+
2 bd, 1 ba
1260+ sq. ft.
Terms: Per Month
Deposit: Please Call
2-B

$2,100+
2 bd, 2 ba
1293+ sq. ft.
Terms: Per Month
Deposit: Please Call
2A with Den

$2,380+
2 bd, 1 ba
1300+ sq. ft.
Terms: Per Month
Deposit: Please Call
Floor plans are artist's rendering. All dimensions are approximate. Actual product and specifications may vary in dimension or detail. Not all features are available in every rental home. Prices and availability are subject to change. Rent is based on monthly frequency. Additional fees may apply, such as but not limited to package delivery, trash, water, amenities, etc. Deposits vary. Please see a representative for details.
Manager Info
La Maison
Sunday
Tours by appointment only
Monday
09:00 AM - 05:00 PM
Tuesday
09:00 AM - 05:00 PM
Wednesday
09:00 AM - 05:00 PM
Thursday
09:00 AM - 05:00 PM
Friday
09:00 AM - 04:00 PM
Saturday
Tours by appointment only
Schools
Data by Greatschools.org
Note: GreatSchools ratings are based on a comparison of test results for all schools in the state. It is designed to be a starting point to help parents make baseline comparisons, not the only factor in selecting the right school for your family. Learn More
Features
Interior
Air Conditioning
Balcony
Cable Ready
Dishwasher
Hardwood Flooring
New/Renovated Interior
Stainless Steel Appliances
Washer & Dryer In Unit
Garbage Disposal
Patio
Community
Fitness Center
Swimming Pool
Tennis Court(s)
Pet Friendly
Lifestyles
Pet Friendly
Other
Public Park with Tennis Adjacent to Property
Multipurpose Fitness Facility On-Site
All Concrete Construction with Large Floor Plans
*Stainless Steel appliances
Gas Hot Air Heating
Access to Community Walking Trail
We take fraud seriously. If something looks fishy, let us know.

