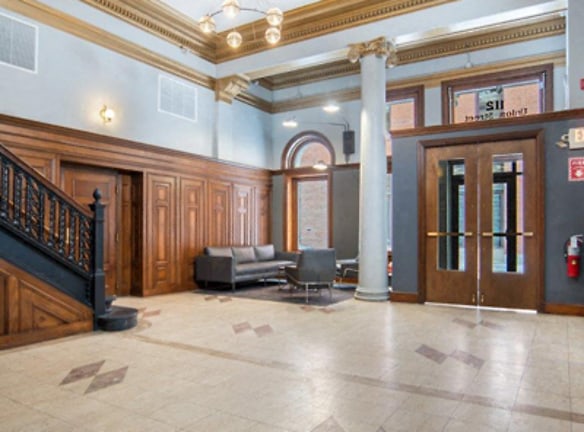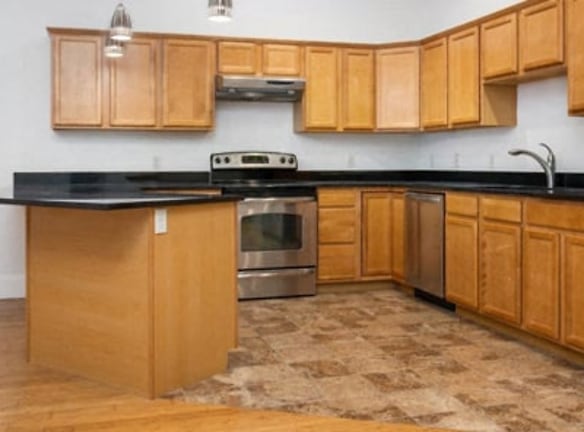- Home
- Rhode-Island
- Providence
- Apartments
- Telephone Building Apartments
$2,400+per month
Telephone Building Apartments
112 Union Street
Providence, RI 02903
Studio-3 bed, 1-2 bath • 1,190+ sq. ft.
Managed by Chestnut Hill Realty
Quick Facts
Property TypeApartments
Deposit$--
NeighborhoodDowncity District
Description
Telephone Building
The Telephone Building consists of 12 newly-renovated 2 & 3 bedroom luxury apartments, two live/work lofts with large mezzanines, and two commercial storefronts. Interested in learning more? Contact us today.Built in 1893, The Telephone Building is located at 112 Union Street in the heart of Downtown Providence, nestled between Westminster & Washington Street, originally home to The Providence Telephone Company.
Floor Plans + Pricing
Three Bedroom

Studio

Two Bedroom

Floor plans are artist's rendering. All dimensions are approximate. Actual product and specifications may vary in dimension or detail. Not all features are available in every rental home. Prices and availability are subject to change. Rent is based on monthly frequency. Additional fees may apply, such as but not limited to package delivery, trash, water, amenities, etc. Deposits vary. Please see a representative for details.
Manager Info
Chestnut Hill Realty
Sunday
12:00 PM - 05:00 PM
Monday
09:00 AM - 05:00 PM
Tuesday
09:00 AM - 05:00 PM
Wednesday
09:00 AM - 05:00 PM
Thursday
09:00 AM - 05:00 PM
Friday
09:00 AM - 05:00 PM
Saturday
10:00 AM - 05:00 PM
Schools
Data by Greatschools.org
Note: GreatSchools ratings are based on a comparison of test results for all schools in the state. It is designed to be a starting point to help parents make baseline comparisons, not the only factor in selecting the right school for your family. Learn More
Features
Interior
Air Conditioning
Cable Ready
Dishwasher
Elevator
Fireplace
Hardwood Flooring
Island Kitchens
New/Renovated Interior
Oversized Closets
Stainless Steel Appliances
View
Washer & Dryer In Unit
Refrigerator
Community
Accepts Credit Card Payments
Emergency Maintenance
Fitness Center
Public Transportation
Controlled Access
Lifestyles
Remodeled
Other
24/7 emergency maintenance response
Breakfast bar (select apartments)
Bike rack room
Brushed nickel fixtures and hardware
Butterfly MX controlled building access
Central AC and heat
Cardio and weight room
City views
Double sink in master bath
European-style custom cabinets
Online rent payment
Gas (select apartments)
Spacious lobby with casual seating
Granite countertops
Resident lounge
Hardwood floors
In-unit washer/dryer
Oversized soaking tubs (select apartments)
Oversized windows
Pendant and recessed lighting
Soaring ceilings
Under-cabinet lighting
Unique floor plans
Vintage architectural details
Walk-in closets
Walk-in shower
We take fraud seriously. If something looks fishy, let us know.

