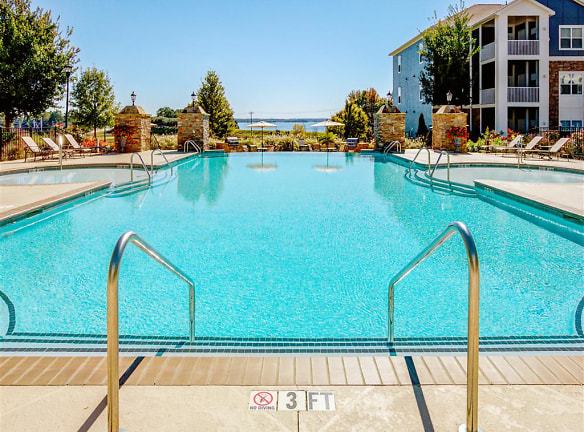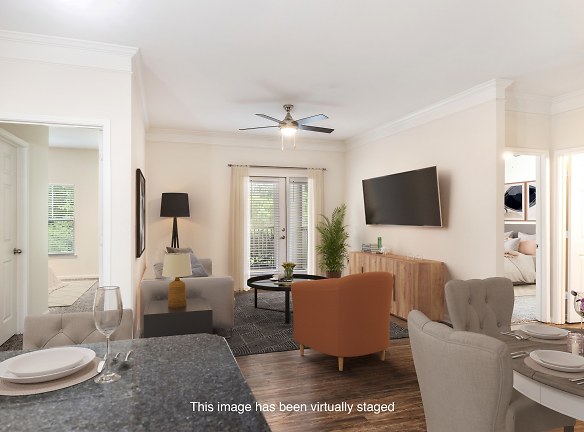- Home
- South-Carolina
- Columbia
- Apartments
- The Grandview At Lake Murray Apartments
Special Offer
Contact Property
Move in By April 25th and Receive $1,000 Off The First Full Month's Rent!
$1,397+per month
The Grandview At Lake Murray Apartments
2170 N Lake Dr
Columbia, SC 29212
1-3 bed, 1-2 bath • 780+ sq. ft.
9 Units Available
Managed by Greystar
Quick Facts
Property TypeApartments
Deposit$--
NeighborhoodNorthwest Columbia
Lease Terms
Our lease terms are: 3 months, 4 months, 5 months, 6 months, 7 months, 8 months, 9 months, 10 months, 11 months, 12 months, 13 months (Please note that lease terms may vary, are subject to change without notice, and are based on availability. Inquire wit
Pets
Cats Allowed, Dogs Allowed
* Cats Allowed, Dogs Allowed
Description
The Grandview At Lake Murray
The Grandview at Lake Murray offers a very rare living experience overlooking the magnificent Lake Murray. Located in Columbia, South Carolina The Grandview at Lake Murray features one, two and three bedroom apartment homes designed for you. Relax and lounge by sundrenched pool, hang out with friends around our grilling station or flex your muscles in our fitness and conditioning club. Our community beckons a sense of balance and relaxation, connection, and a return to the simple life with all the modern conveniences you can imagine.
Floor Plans + Pricing
Grandview Club House Homes The Richland

The Lexington

The Newberry

Grandview Club House Homes The Newberry

The Murray

The Richland

Floor plans are artist's rendering. All dimensions are approximate. Actual product and specifications may vary in dimension or detail. Not all features are available in every rental home. Prices and availability are subject to change. Rent is based on monthly frequency. Additional fees may apply, such as but not limited to package delivery, trash, water, amenities, etc. Deposits vary. Please see a representative for details.
Manager Info
Greystar
Sunday
01:00 PM - 05:00 PM
Monday
09:00 AM - 06:00 PM
Tuesday
09:00 AM - 06:00 PM
Wednesday
09:00 AM - 06:00 PM
Thursday
09:00 AM - 06:00 PM
Friday
09:00 AM - 06:00 PM
Saturday
10:00 AM - 05:00 PM
Schools
Data by Greatschools.org
Note: GreatSchools ratings are based on a comparison of test results for all schools in the state. It is designed to be a starting point to help parents make baseline comparisons, not the only factor in selecting the right school for your family. Learn More
Features
Interior
Short Term Available
Air Conditioning
Balcony
Cable Ready
Ceiling Fan(s)
Dishwasher
Garden Tub
Hardwood Flooring
Microwave
New/Renovated Interior
Oversized Closets
View
Washer & Dryer In Unit
Deck
Garbage Disposal
Patio
Refrigerator
Community
Accepts Credit Card Payments
Business Center
Clubhouse
Emergency Maintenance
Extra Storage
Fitness Center
High Speed Internet Access
Pet Park
Playground
Swimming Pool
Trail, Bike, Hike, Jog
Wireless Internet Access
On Site Maintenance
On Site Management
Other
Newly Renovated Apartment Homes*
9' Ceilings with Crown Molding
Gas Grills on Pool Deck
Open Concept Floor Plans
Picnic Area
French Patio Doors and Screened Porches
Car Care Center
Spacious Dressing Closets
Premier Lake Views*
Upgraded Lighting Package
Built-in Microwaves
Soaking Tubs in Spa Inspired Bathrooms
Linen and Spacious Closets
Internet Cafe
Washer & Dryer
Sunrooms*
Boat Storage
Designated Dining Rooms*
Enclosed Dog Park
Granite Countertops*
Valet Trash Pick Up
Stainless Steel Appliances*
Luxury Plank Flooring
We take fraud seriously. If something looks fishy, let us know.

