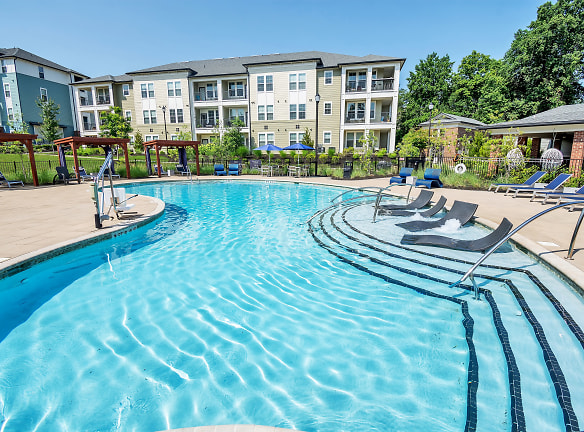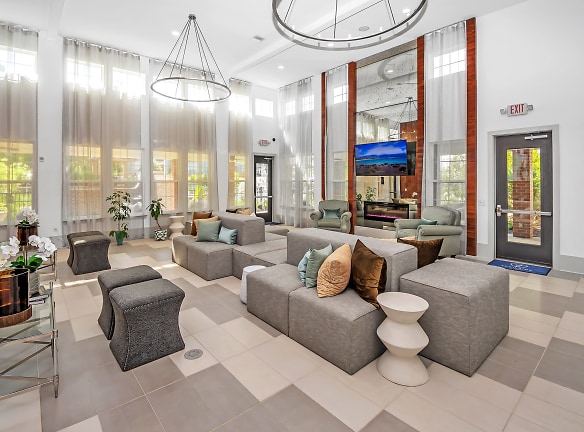- Home
- South-Carolina
- Greenville
- Apartments
- Trailside Verdae Apartments
$1,645+per month
Trailside Verdae Apartments
180 Woodruff Rd
Greenville, SC 29607
1-3 bed, 1-2 bath • 725+ sq. ft.
10+ Units Available
Managed by RK Properties, Inc.
Quick Facts
Property TypeApartments
Deposit$--
NeighborhoodHollingsworth Park
Application Fee75
Lease Terms
Variable, 6-Month, 7-Month, 8-Month, 9-Month, 10-Month, 11-Month, 12-Month, 13-Month
Pets
Cats Allowed, Dogs Allowed
* Cats Allowed, Dogs Allowed
Description
Trailside Verdae Apartments
WELCOME TO TRAILSIDE VERDAE APARTMENTS IN GREENVILLE, SC Trailside Verdae is re-imagining what Greenville apartment living can be. Modern style and sophisticated taste come together at our Greenville apartments for rent to create a timeless design you'll love in our 1-, 2- and 3-bedroom apartments. We offer airy 9' ceilings, wood-designed flooring, elegant finishings, and exceptional closet space. The show-stopping kitchens are lined with granite countertops, stainless steel appliances, 42" kitchen cabinetry, and subway tile backsplash with an eat-at kitchen island under pendant lighting. Being part of the 1200-acre Verdae master-planned community - bustling with entertainment and social amenities - we are the only community of this kind in this thriving area. The grounds provide outdoor living spaces with a resort-style swimming pool and sundeck, an outdoor pavilion with a summer kitchen and fire pit, a gaming lawn, and a luxurious clubhouse with a sports pub and gaming room. Trailside Verdae welcomes pets with our innovative pet park and pet spa.
Floor Plans + Pricing
Reedy

1 bd, 1 ba
725+ sq. ft.
Terms: Per Month
Deposit: Please Call
Alston

1 bd, 1 ba
748+ sq. ft.
Terms: Per Month
Deposit: Please Call
Mills

1 bd, 1 ba
774+ sq. ft.
Terms: Per Month
Deposit: Please Call
McBee

$1,645
1 bd, 1 ba
778+ sq. ft.
Terms: Per Month
Deposit: Please Call
Brandon

1 bd, 1 ba
793+ sq. ft.
Terms: Per Month
Deposit: Please Call
Calhoun

$1,900
1 bd, 1 ba
794+ sq. ft.
Terms: Per Month
Deposit: Please Call
Carter

1 bd, 1 ba
862+ sq. ft.
Terms: Per Month
Deposit: Please Call
Liberty

2 bd, 2 ba
1108+ sq. ft.
Terms: Per Month
Deposit: Please Call
Overbrook

2 bd, 2 ba
1125+ sq. ft.
Terms: Per Month
Deposit: Please Call
Poinsett

2 bd, 2 ba
1153+ sq. ft.
Terms: Per Month
Deposit: Please Call
Blue Ridge

2 bd, 2 ba
1188+ sq. ft.
Terms: Per Month
Deposit: Please Call
Paris

2 bd, 2 ba
1216+ sq. ft.
Terms: Per Month
Deposit: Please Call
Keowee

3 bd, 2 ba
1322+ sq. ft.
Terms: Per Month
Deposit: Please Call
Hartwell

3 bd, 2 ba
1324+ sq. ft.
Terms: Per Month
Deposit: Please Call
Jocassee

3 bd, 2 ba
1487+ sq. ft.
Terms: Per Month
Deposit: Please Call
Floor plans are artist's rendering. All dimensions are approximate. Actual product and specifications may vary in dimension or detail. Not all features are available in every rental home. Prices and availability are subject to change. Rent is based on monthly frequency. Additional fees may apply, such as but not limited to package delivery, trash, water, amenities, etc. Deposits vary. Please see a representative for details.
Manager Info
RK Properties, Inc.
Sunday
Closed.
Monday
08:30 AM - 05:30 PM
Tuesday
08:30 AM - 05:30 PM
Wednesday
08:30 AM - 05:30 PM
Thursday
08:30 AM - 05:30 PM
Friday
08:30 AM - 05:30 PM
Saturday
10:00 AM - 05:00 PM
Schools
Data by Greatschools.org
Note: GreatSchools ratings are based on a comparison of test results for all schools in the state. It is designed to be a starting point to help parents make baseline comparisons, not the only factor in selecting the right school for your family. Learn More
Features
Interior
Furnished Available
Short Term Available
Corporate Billing Available
Air Conditioning
Balcony
Cable Ready
Ceiling Fan(s)
Dishwasher
Elevator
Garden Tub
Hardwood Flooring
Internet Included
Microwave
New/Renovated Interior
Oversized Closets
Smoke Free
Some Paid Utilities
Stainless Steel Appliances
View
Washer & Dryer Connections
Washer & Dryer In Unit
Deck
Garbage Disposal
Patio
Refrigerator
Smart Thermostat
Community
Accepts Credit Card Payments
Accepts Electronic Payments
Emergency Maintenance
Extra Storage
Fitness Center
High Speed Internet Access
Individual Leases
Pet Park
Public Transportation
Swimming Pool
Trail, Bike, Hike, Jog
Wireless Internet Access
Controlled Access
On Site Maintenance
On Site Management
Lifestyles
New Construction
Other
Chef Style Kitchens
Granite Counter Tops
Wi-Fi at Resident Club House and Pool Area
42 Inch Custom Cabinetry
Premium Coffee and Tea Bar
Subway Tile Kitchen Backsplash
Goose Neck Kitchen Faucet
Eat-in Island Kitchens with Pendant Lighting
Grilling Terrace with Seating
Dog Park
Plank Flooring
Pet Wash Station
Two -Tone Designer Trim and Wall Colors
Bike Garage with Work Shop
Ceiling Fans
2 Inch Blinds
Adjacent to Swamp Rabbit Trail - Coming Soon!
Vanities with Double Sinks*
Garden Style Bathtubs
Pet Friendly Community
24-Hour Emergency Maintenance Service
Stand Alone Showers
Linen Cabinets
Professionally Managed by RK Properties
In Home Washer and Dryer
Patios and Balconies
Pet Friendly Apartments
We take fraud seriously. If something looks fishy, let us know.

