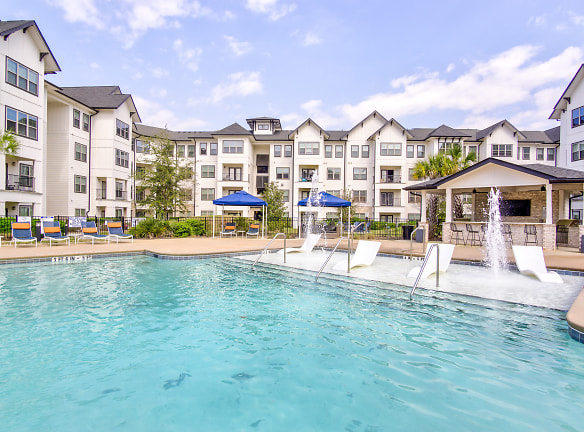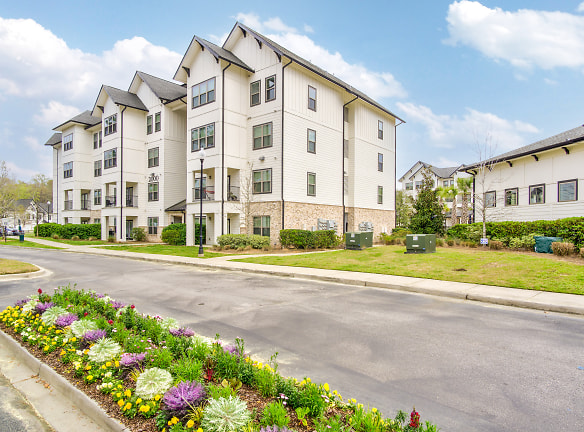- Home
- South-Carolina
- Ladson
- Apartments
- Palmetto Exchange Apartments
$1,415+per month
Palmetto Exchange Apartments
3340 Shipley Street
Ladson, SC 29456
1-3 bed, 1-2 bath • 711+ sq. ft.
10+ Units Available
Managed by Southwood Realty
Quick Facts
Property TypeApartments
Deposit$--
Application Fee75
Lease Terms
Variable
Pets
Cats Allowed, Dogs Allowed
* Cats Allowed, Dogs Allowed No Aggressive Breeds Allowed Weight Restriction: 75 lbs
Description
Palmetto Exchange
Located in Ladson, SC Palmetto Exchange offers an uncompromising lifestyle. We offer beautifully designed 1, 2, & 3-bedroom luxury apartment homes. With convenient access to I-26, we are a short drive from Downtown Charleston and just minutes from Boeing and Charleston Southern University.
Our apartment homes are designed with our residents in mind. That is why your future home will include open concept living, a gourmet kitchen with custom cabinetry and granite kitchen countertops. Also, be sure to notice the spacious 9-foot ceilings and designer lighting.
We take luxury to the next level with our saltwater pool and 24-hour fitness center. Feeling tired after the hustle and bustle of the day? Relax by the fire pit or stop by the clubhouse for a cup of joe.
Start living life your way at Palmetto Exchange ? schedule your tour today!!
Our apartment homes are designed with our residents in mind. That is why your future home will include open concept living, a gourmet kitchen with custom cabinetry and granite kitchen countertops. Also, be sure to notice the spacious 9-foot ceilings and designer lighting.
We take luxury to the next level with our saltwater pool and 24-hour fitness center. Feeling tired after the hustle and bustle of the day? Relax by the fire pit or stop by the clubhouse for a cup of joe.
Start living life your way at Palmetto Exchange ? schedule your tour today!!
Floor Plans + Pricing
The Ashley

$1,415+
1 bd, 1 ba
711+ sq. ft.
Terms: Per Month
Deposit: Please Call
The Edisto

$1,415+
1 bd, 1 ba
780+ sq. ft.
Terms: Per Month
Deposit: Please Call
The Alexander

$1,485+
1 bd, 1 ba
788+ sq. ft.
Terms: Per Month
Deposit: Please Call
The Ashley with Sunroom

$1,495+
1 bd, 1 ba
793+ sq. ft.
Terms: Per Month
Deposit: Please Call
The Alexander with Sunroom

$1,545+
1 bd, 1 ba
849+ sq. ft.
Terms: Per Month
Deposit: Please Call
The Edisto with Sunroom

$1,485+
1 bd, 1 ba
862+ sq. ft.
Terms: Per Month
Deposit: Please Call
The Calhoun

$1,615+
2 bd, 2 ba
969+ sq. ft.
Terms: Per Month
Deposit: Please Call
The Rutledge

$1,615+
2 bd, 1 ba
1019+ sq. ft.
Terms: Per Month
Deposit: Please Call
The Beaufain

$1,635+
2 bd, 2 ba
1042+ sq. ft.
Terms: Per Month
Deposit: Please Call
The Calhoun with Sunroom

$1,575+
2 bd, 2 ba
1057+ sq. ft.
Terms: Per Month
Deposit: Please Call
The Rutledge with Sunroom

$1,585+
2 bd, 1 ba
1087+ sq. ft.
Terms: Per Month
Deposit: Please Call
The Beaufain with Sunroom

$1,675+
2 bd, 2 ba
1118+ sq. ft.
Terms: Per Month
Deposit: Please Call
The Ladson with Garage

$1,915+
2 bd, 2 ba
1208+ sq. ft.
Terms: Per Month
Deposit: Please Call
The Charleston

$1,975+
3 bd, 2 ba
1245+ sq. ft.
Terms: Per Month
Deposit: Please Call
The Charleston with Sunroom

$1,895+
3 bd, 2 ba
1354+ sq. ft.
Terms: Per Month
Deposit: Please Call
Floor plans are artist's rendering. All dimensions are approximate. Actual product and specifications may vary in dimension or detail. Not all features are available in every rental home. Prices and availability are subject to change. Rent is based on monthly frequency. Additional fees may apply, such as but not limited to package delivery, trash, water, amenities, etc. Deposits vary. Please see a representative for details.
Manager Info
Southwood Realty
Sunday
Closed.
Monday
09:00 AM - 06:00 PM
Tuesday
09:00 AM - 06:00 PM
Wednesday
09:00 AM - 06:00 PM
Thursday
09:00 AM - 06:00 PM
Friday
09:00 AM - 06:00 PM
Saturday
09:00 AM - 03:00 PM
Schools
Data by Greatschools.org
Note: GreatSchools ratings are based on a comparison of test results for all schools in the state. It is designed to be a starting point to help parents make baseline comparisons, not the only factor in selecting the right school for your family. Learn More
Features
Interior
Disability Access
Air Conditioning
Balcony
Cable Ready
Ceiling Fan(s)
Dishwasher
Microwave
Oversized Closets
View
Washer & Dryer In Unit
Deck
Garbage Disposal
Patio
Refrigerator
Community
Accepts Credit Card Payments
Accepts Electronic Payments
Business Center
Clubhouse
Emergency Maintenance
Extra Storage
Fitness Center
High Speed Internet Access
Individual Leases
Laundry Facility
Pet Park
Playground
Swimming Pool
Controlled Access
Media Center
On Site Maintenance
On Site Management
Recreation Room
EV Charging Stations
Green Space
Other
Open Concept Floorplans
Gourmet Kitchen with Island *
Granite Countertops in Kitchens
Black Appliances
Spacious Closets
Grand 9-Foot Ceilings with Designer Lighting
2" Plantation Blinds
Fiber Internet and Cable Ready
Cyber Cafe
Refreshment Bar
Poolside Wireless Internet
Poolside Grilling Area with Hammocks
Firepit
24-Hour Parcel Retrieval System
Blink* Electric Vehicle Charging Station
We take fraud seriously. If something looks fishy, let us know.

