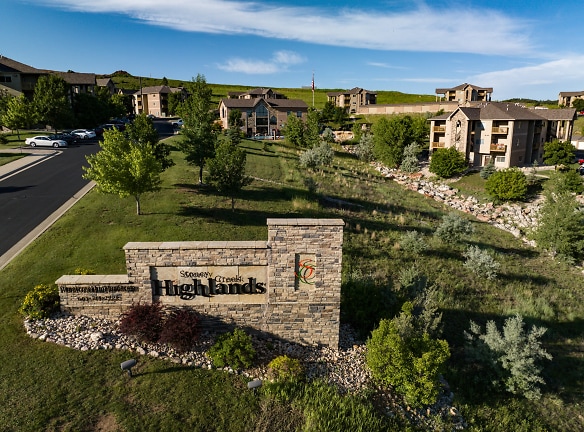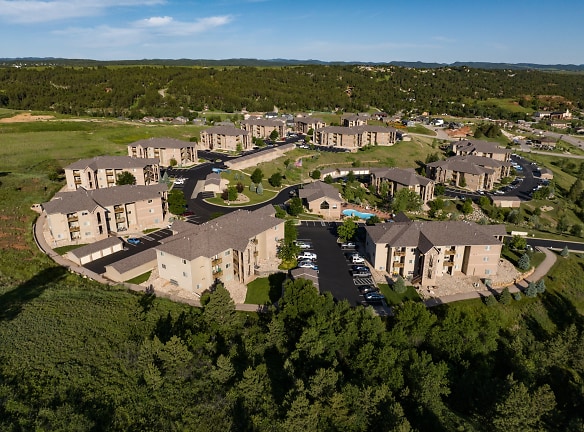- Home
- South-Dakota
- Rapid-City
- Apartments
- Stoney Creek Highlands Apartments
Special Offer
Contact Property
Remainder of April RENT FREE! Move in at some point in the month of April and receive April rent FREE!
$1,259+per month
Stoney Creek Highlands Apartments
2710 Wilkie Dr
Rapid City, SD 57702
1-3 bed, 1-2 bath • 709+ sq. ft.
Managed by Elevate Real Estate Management
Quick Facts
Property TypeApartments
Deposit$--
Application Fee50
Lease Terms
6-Month, 9-Month, 12-Month
Pets
Cats Allowed, Dogs Allowed
* Cats Allowed We welcome cats, dogs, caged birds, and fish into our community. A non-refundable pet fee of $350 per pet is required, with a maximum allowance of two pets per household. Additionally, there is a monthly pet rent of $35 per pet. Please note that certain weight and breed restrictions apply to dogs., Dogs Allowed We welcome cats, dogs, caged birds, and fish into our community. A non-refundable pet fee of $350 per pet is required, with a maximum allowance of two pets per household. Additionally, there is a monthly pet rent of $35 per pet. Please note that certain weight and breed restrictions apply to dogs. Weight Restriction: 50 lbs
Description
Stoney Creek Highlands
Discover the ease and sophistication of life at Stoney Creek Highlands, where you'll enjoy stunning views of the Black Hills. Our cozy 1, 2 & 3 bedroom apartments feature open layouts, full-size washer & dryer, granite countertops, roomy walk-in closets, 9 ft ceilings, private patio/balcony, and more. Relax in our clubhouse, work out in the 24-hour fitness center, or take a dip in the outdoor pool. Come experience the relaxed lifestyle at Stoney Creek Highlands.
Floor Plans + Pricing
The Crossing

The Gardens

The Terrace

The Oasis

Floor plans are artist's rendering. All dimensions are approximate. Actual product and specifications may vary in dimension or detail. Not all features are available in every rental home. Prices and availability are subject to change. Rent is based on monthly frequency. Additional fees may apply, such as but not limited to package delivery, trash, water, amenities, etc. Deposits vary. Please see a representative for details.
Manager Info
Elevate Real Estate Management
Sunday
Closed
Monday
08:00 AM - 05:00 PM
Tuesday
08:00 AM - 05:00 PM
Wednesday
08:00 AM - 05:00 PM
Thursday
08:00 AM - 05:00 PM
Friday
08:00 AM - 05:00 PM
Saturday
10:00 AM - 02:00 PM
Schools
Data by Greatschools.org
Note: GreatSchools ratings are based on a comparison of test results for all schools in the state. It is designed to be a starting point to help parents make baseline comparisons, not the only factor in selecting the right school for your family. Learn More
Features
Interior
Air Conditioning
Balcony
Cable Ready
Ceiling Fan(s)
Dishwasher
Island Kitchens
Microwave
Oversized Closets
Smoke Free
Vaulted Ceilings
View
Washer & Dryer In Unit
Garbage Disposal
Patio
Refrigerator
Community
Accepts Credit Card Payments
Accepts Electronic Payments
Basketball Court(s)
Clubhouse
Emergency Maintenance
Fitness Center
High Speed Internet Access
Laundry Facility
Pet Park
Playground
Swimming Pool
Trail, Bike, Hike, Jog
Wireless Internet Access
On Site Maintenance
On Site Management
On Site Patrol
On-site Recycling
Other
Guest Suite
Carports Coming Soon
Community Game Room
Community BBQ Area
Dog Park
Walking Path
Garages
Community Printer/Free Wi-Fi
Luxury Vinyl Plank Flooring (select units)
Central Heat/Air
Granite Countertops
Washer/Dryer
Walk-In Closets
Ceiling Fans
12 Foot Vaulted Ceilings
We take fraud seriously. If something looks fishy, let us know.

