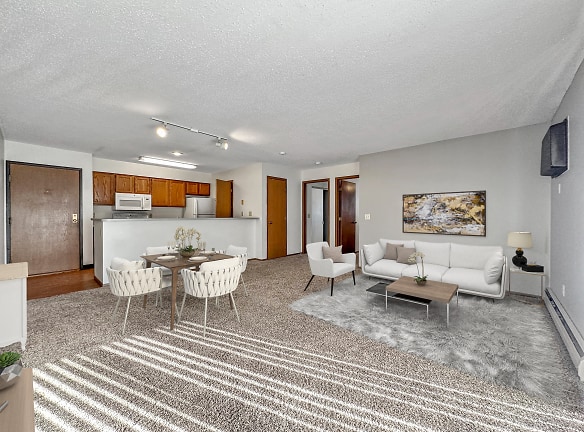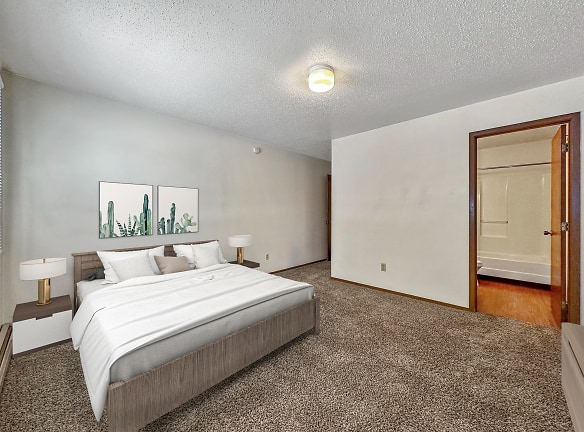- Home
- South-Dakota
- Sioux-Falls
- Apartments
- Autumn Park Apartments
$640+per month
Autumn Park Apartments
4401 W Valhalla Blvd
Sioux Falls, SD 57106
1-3 bed, 1-2 bath • 572+ sq. ft.
5 Units Available
Managed by Indigo Living
Quick Facts
Property TypeApartments
Deposit$--
Lease Terms
3-Month, 4-Month, 5-Month, 6-Month, 7-Month, 8-Month, 9-Month, 10-Month, 11-Month, 12-Month, 13-Month, 14-Month, 15-Month, 16-Month, 17-Month, 18-Month
Pets
Cats Allowed, Dogs Allowed
* Cats Allowed h3>-$55 monthly Pet Rent
-$395 one-time Pet Privilege Fee
-Dogs and cats accepted
-Animal must be 12 months or older
-All pets must be spayed & neutered
-2 Pet Limit
City Code Breed Restrictions applied.
Caged Animals
Acceptable species include fish, birds, rodents, and some reptiles.
-$395 one-time Pet Privilege Fee
-Dogs and cats accepted
-Animal must be 12 months or older
-All pets must be spayed & neutered
-2 Pet Limit
City Code Breed Restrictions applied.
Caged Animals
Acceptable species include fish, birds, rodents, and some reptiles.
Pythons, boas, anacondas, and venomous reptiles are not permitted.
Fish and reptiles ... Weight Restriction: 75 lbs, Dogs Allowed h3>-$55 monthly Pet Rent
-$395 one-time Pet Privilege Fee
-Dogs and cats accepted
-Animal must be 12 months or older
-All pets must be spayed & neutered
-2 Pet Limit
City Code Breed Restrictions applied.
Caged Animals
Acceptable species include fish, birds, rodents, and some reptiles.Pythons, boas, anacondas, and venomous reptiles are not permitted.
Fish and reptiles ... Weight Restriction: 75 lbs
Description
Autumn Park
We don't just rent apartments. From the moment you walk through the front door you'll feel the comfort and security that makes our residents happy to call us home. Cutting edge amenities, meticulously-groomed grounds, and a dedicated staff contributes to a higher standard of living. Convenient shopping, award-winning schools, local museums and parks are all close at hand, with sponsored activities to develop new hobbies while getting to know your neighbors.
Floor Plans + Pricing
A1

A2

A3

A4

A5

B1

B2

B3

C1

B4

B5

B6

C2

D1

D2

Floor plans are artist's rendering. All dimensions are approximate. Actual product and specifications may vary in dimension or detail. Not all features are available in every rental home. Prices and availability are subject to change. Rent is based on monthly frequency. Additional fees may apply, such as but not limited to package delivery, trash, water, amenities, etc. Deposits vary. Please see a representative for details.
Manager Info
Indigo Living
Sunday
Closed
Monday
08:00 AM - 05:00 PM
Tuesday
08:00 AM - 05:00 PM
Wednesday
08:00 AM - 05:00 PM
Thursday
09:00 AM - 06:00 PM
Friday
08:00 AM - 05:00 PM
Saturday
10:00 AM - 04:00 PM
Schools
Data by Greatschools.org
Note: GreatSchools ratings are based on a comparison of test results for all schools in the state. It is designed to be a starting point to help parents make baseline comparisons, not the only factor in selecting the right school for your family. Learn More
Features
Interior
Air Conditioning
Balcony
Cable Ready
Ceiling Fan(s)
Dishwasher
Fireplace
Microwave
Oversized Closets
Smoke Free
Some Paid Utilities
Vaulted Ceilings
View
Deck
Garbage Disposal
Patio
Refrigerator
Community
Accepts Credit Card Payments
Accepts Electronic Payments
Basketball Court(s)
Business Center
Clubhouse
Emergency Maintenance
Fitness Center
Individual Leases
Laundry Facility
Playground
Public Transportation
Swimming Pool
Tennis Court(s)
Trail, Bike, Hike, Jog
Controlled Access
On Site Maintenance
On Site Management
Racquetball Court(s)
Pet Friendly
Lifestyles
Pet Friendly
Other
Cat-friendly Community
Recycling Available
High Speed Internet Access in Unit
Microwave & Dishwasher
Ceiling Fans in Every Apartment Home
Vaulted Ceilings in Apartment
Carpet & Vinyl Flooring
Private Balcony
Storage Units Available
Easy Access to I29 and I229
Empire Mall Is Within A Short Distance
Minutes from Shopping & Dining
Plush Landscaping
We take fraud seriously. If something looks fishy, let us know.

