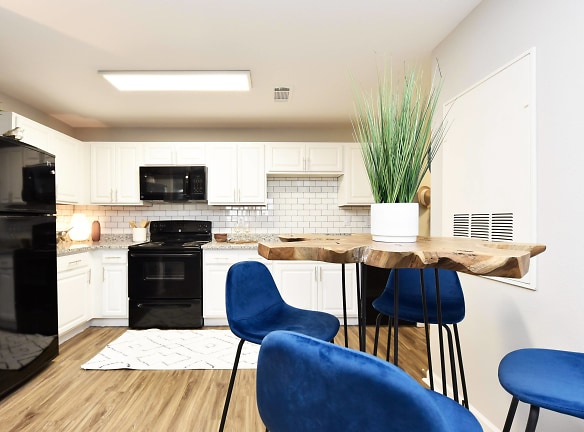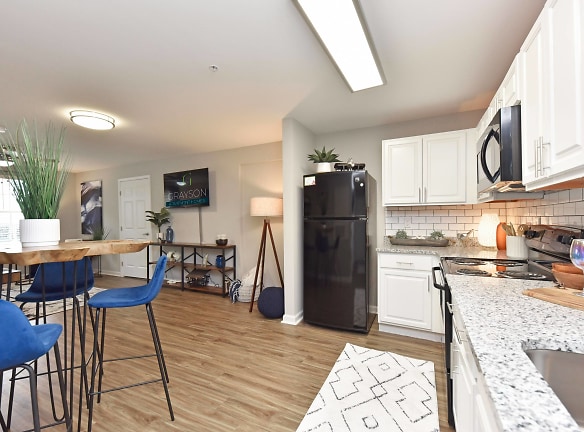- Home
- Tennessee
- Clarksville
- Apartments
- Grayson Homes Apartments
Contact Property
$1,449+per month
Grayson Homes Apartments
1523 Nolen Rd
Clarksville, TN 37040
2-3 bed, 2-3 bath • 763+ sq. ft.
Managed by Brookside Properties, Inc.
Quick Facts
Property TypeApartments
Deposit$--
Application Fee25
Lease Terms
12-Month
Pets
Cats Allowed, Dogs Allowed
* Cats Allowed Unacceptable pets include but are not limited to: Pit bulls, Rottweiler, Chow-Chows, Dobermans and other known aggressive breeds, snakes, lizards, ferrets, rabbits, mice, rats. Landlord reserves the right to prohibit aggressive pets or any pet deemed unacceptable., Dogs Allowed Unacceptable pets include but are not limited to: Pit bulls, Rottweiler, Chow-Chows, Dobermans and other known aggressive breeds, snakes, lizards, ferrets, rabbits, mice, rats. Landlord reserves the right to prohibit aggressive pets or any pet deemed unacceptable.
Description
Grayson Homes
Grayson - your opportunity to experience Clarksville living. Take a look at the
details and photos for our 2 to 3 bedroom apartments.
At our community, you'll have the best amenities and features available to you. Live it up with hardwood floors, cool off from the summer heat at the sparkling community pool.
Other amenities and features include: available parking options and smoke free apartment options. These features and much more are waiting for you. Being highly rated in Clarksville for active lifestyles you will feel happy here. Start your next adventure. The Grayson offers amazing amenities both indoors and out. From our resort-style saltwater pool to Community Events featuring food, music, and fun; there is something for everyone at Grayson.
Our Sky Deck will mesmerize you and show you why everyone loves it here, and we know you will too!"
details and photos for our 2 to 3 bedroom apartments.
At our community, you'll have the best amenities and features available to you. Live it up with hardwood floors, cool off from the summer heat at the sparkling community pool.
Other amenities and features include: available parking options and smoke free apartment options. These features and much more are waiting for you. Being highly rated in Clarksville for active lifestyles you will feel happy here. Start your next adventure. The Grayson offers amazing amenities both indoors and out. From our resort-style saltwater pool to Community Events featuring food, music, and fun; there is something for everyone at Grayson.
Our Sky Deck will mesmerize you and show you why everyone loves it here, and we know you will too!"
Floor Plans + Pricing
Two Bedroom

Three Bedroom

Floor plans are artist's rendering. All dimensions are approximate. Actual product and specifications may vary in dimension or detail. Not all features are available in every rental home. Prices and availability are subject to change. Rent is based on monthly frequency. Additional fees may apply, such as but not limited to package delivery, trash, water, amenities, etc. Deposits vary. Please see a representative for details.
Manager Info
Brookside Properties, Inc.
Sunday
01:00 PM - 04:00 PM
Monday
09:00 AM - 05:30 PM
Tuesday
09:00 AM - 05:30 PM
Wednesday
09:00 AM - 05:30 PM
Thursday
09:00 AM - 05:30 PM
Friday
09:00 AM - 05:30 PM
Saturday
10:00 AM - 04:00 PM
Schools
Data by Greatschools.org
Note: GreatSchools ratings are based on a comparison of test results for all schools in the state. It is designed to be a starting point to help parents make baseline comparisons, not the only factor in selecting the right school for your family. Learn More
Features
Interior
Air Conditioning
Ceiling Fan(s)
Dishwasher
Hardwood Flooring
Microwave
New/Renovated Interior
Oversized Closets
Smoke Free
Washer & Dryer Connections
Refrigerator
Community
Accepts Credit Card Payments
Accepts Electronic Payments
Business Center
Clubhouse
Emergency Maintenance
Fitness Center
Gated Access
High Speed Internet Access
Pet Park
Public Transportation
Swimming Pool
Wireless Internet Access
Conference Room
Controlled Access
Media Center
On Site Maintenance
On Site Management
Non-Smoking
Other
Swimming Pool with Sundeck
Luxer Locker Package System
Firepit
Skydeck Seating with Fireplace
Grilling Areas
Cyber Lounge w/ 3 Conference Rooms
Bistro/Coffee Bar
Tanning Beds
Yoga Studio
Granite Counters
Natural Light from Large Windows
Subway Tile Backsplash
Black Appliances
Modern Cabinetry
Open Floorplans
Hardwood Style Flooring
We take fraud seriously. If something looks fishy, let us know.

