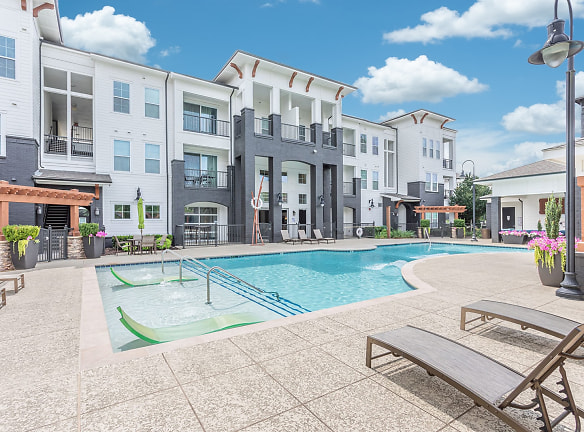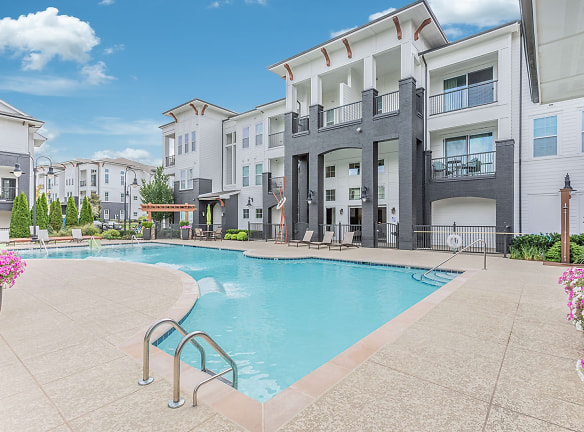- Home
- Tennessee
- Franklin
- Apartments
- The Everly At Historic Franklin Apartments
Special Offer
Contact Property
Luxury Living in Downtown Franklin! Call Today & SAVE on Your New Home!
$1,699+per month
The Everly At Historic Franklin Apartments
413 Brick Path Ln
Franklin, TN 37064
1-3 bed, 1-2 bath • 720+ sq. ft.
10+ Units Available
Managed by The Connor Group
Quick Facts
Property TypeApartments
Deposit$--
NeighborhoodCentral Franklin
Lease Terms
12-Month
Pets
Cats Allowed, Dogs Allowed
* Cats Allowed Our community is pet-friendly! Dogs and Cats allowed. Some breed restrictions apply. Contact for details., Dogs Allowed Our community is pet-friendly! Dogs and Cats allowed. Some breed restrictions apply. Contact for details.
Description
The Everly at Historic Franklin
413 Brick Path Ln offers charming and spacious two-bedroom apartments for immediate move-in. Located in the historic Franklin area, this community is perfect for those seeking a peaceful and tranquil living environment. With its convenient location and various amenities, 413 Brick Path Ln is a great place to call home.
The property features a range of notable amenities to enhance your living experience. The gourmet kitchen is equipped with stainless steel appliances, perfect for those who enjoy cooking. Air conditioning ensures your comfort year-round, and the property accepts credit card and electronic payments for your convenience. The business center and clubhouse provide spaces for work or socializing, while the on-site maintenance and management teams are readily available to assist you.
You'll also enjoy a variety of recreational options at 413 Brick Path Ln. Stay active in the fitness center or take a leisurely stroll along the trail. The lush pool plaza with outdoor lounge and hot tub are perfect for relaxing and unwinding. For pet owners, there's a pet park and even an onsite pet spa. Additionally, the property is just a short distance from downtown Franklin, offering easy access to shops, restaurants, and other attractions.
The apartments themselves boast modern features and finishes. With soaring 9-12 foot ceilings, the units feel spacious and inviting. The kitchen includes espresso cabinetry with granite countertops, and some units even feature kitchen islands for added convenience. The rustic wood-like flooring adds a touch of warmth, while the full-size washer/dryer and extended patio/balcony make living here even more convenient.
413 Brick Path Ln is a pet-friendly community that offers an array of amenities and a prime location in historic Franklin. With its charming apartments and various on-site amenities, this property provides a comfortable and convenient place to live. Don't miss out on the opportunity to call this community your home. Call today to schedule a tour!
Floor Plans + Pricing
Cambell

$1,699+
1 bd, 1 ba
720+ sq. ft.
Terms: Per Month
Deposit: Please Call
Warren

$1,699+
1 bd, 1 ba
744+ sq. ft.
Terms: Per Month
Deposit: Please Call
Nobel

$1,699+
1 bd, 1 ba
839+ sq. ft.
Terms: Per Month
Deposit: Please Call
Beasley

$2,099+
2 bd, 2 ba
1014+ sq. ft.
Terms: Per Month
Deposit: Please Call
Winstead

$2,099+
2 bd, 2 ba
1079+ sq. ft.
Terms: Per Month
Deposit: Please Call
Callicot

$2,099+
2 bd, 2 ba
1224+ sq. ft.
Terms: Per Month
Deposit: Please Call
Collins

$2,099+
2 bd, 2 ba
1336+ sq. ft.
Terms: Per Month
Deposit: Please Call
Armistead

$3,599+
3 bd, 2 ba
1827+ sq. ft.
Terms: Per Month
Deposit: Please Call
Floor plans are artist's rendering. All dimensions are approximate. Actual product and specifications may vary in dimension or detail. Not all features are available in every rental home. Prices and availability are subject to change. Rent is based on monthly frequency. Additional fees may apply, such as but not limited to package delivery, trash, water, amenities, etc. Deposits vary. Please see a representative for details.
Manager Info
The Connor Group
Monday
10:00 AM - 06:00 PM
Tuesday
10:00 AM - 06:00 PM
Wednesday
10:00 AM - 06:00 PM
Thursday
10:00 AM - 06:00 PM
Friday
10:00 AM - 06:00 PM
Saturday
10:00 AM - 05:00 PM
Schools
Data by Greatschools.org
Note: GreatSchools ratings are based on a comparison of test results for all schools in the state. It is designed to be a starting point to help parents make baseline comparisons, not the only factor in selecting the right school for your family. Learn More
Features
Interior
Disability Access
Air Conditioning
Balcony
Cable Ready
Ceiling Fan(s)
Dishwasher
Elevator
Fireplace
Hardwood Flooring
Island Kitchens
Microwave
New/Renovated Interior
Oversized Closets
Stainless Steel Appliances
Vaulted Ceilings
View
Washer & Dryer In Unit
Deck
Garbage Disposal
Patio
Refrigerator
Community
Accepts Credit Card Payments
Accepts Electronic Payments
Business Center
Clubhouse
Emergency Maintenance
Extra Storage
Fitness Center
High Speed Internet Access
Hot Tub
Pet Park
Playground
Swimming Pool
Trail, Bike, Hike, Jog
Wireless Internet Access
Media Center
On Site Maintenance
On Site Management
Recreation Room
Pet Friendly
Lifestyles
Pet Friendly
Other
Gourmet Kitchen with Stainless Appliances
Lush Pool Plaza with Outdoor Lounge
Espresso Cabinetry with Granite
Social Lounge with Java Bar and WiFi
Soaring 9-12 Foot Ceilings
State-of-the-Art Fitness Studio
Kitchen Islands*
Outdoor Fireplace with Lounge
Outdoor Poolside Grilling Stations
Upgraded Modern Cabinetry*
Pet Friendly with Onsite Pet Spa
Rustic Wood-like Flooring
Extended Patio/Balcony*
Recycling
Full-Size Washer/Dryer Included
Located Adjacent to The Factory
Community Gardens
Open Layout on All Floor Plans
Elevator Access*
Sparkling Bathroom Suite
Ceramic Tile in Bathrooms
Less Than 1 Mile From Downtown Franklin
Walk-in Closets
We take fraud seriously. If something looks fishy, let us know.

