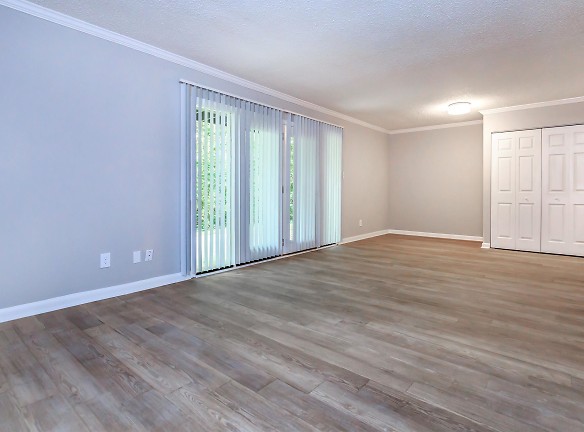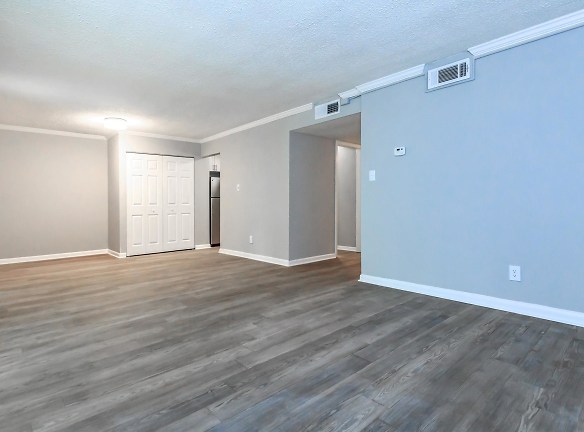- Home
- Tennessee
- Knoxville
- Apartments
- Kingston Pointe Apartments
$1,441+per month
Kingston Pointe Apartments
6315 Kingston Pike
Knoxville, TN 37919
1-3 bed, 1-2 bath • 761+ sq. ft.
2 Units Available
Managed by Freeman Webb Company
Quick Facts
Property TypeApartments
Deposit$--
NeighborhoodBearden Hill
Application Fee50
Lease Terms
6-Month, 7-Month, 8-Month, 9-Month, 10-Month, 11-Month, 12-Month, 13-Month, 14-Month, 15-Month
Pets
Dogs Allowed, Cats Allowed, Breed Restriction
* Dogs Allowed Pet Friendly Community. Max 2 pets per apartment home. $350 (non-refundable) pet fee; an additional $150 (non-refundable) pet fee for the 2nd pet. No pet rent or additional deposits required. Deposit: $--, Cats Allowed Pet Friendly Community. Max 2 pets per apartment home. $350 (non-refundable) pet fee; an additional $150 (non-refundable) pet fee for the 2nd pet. No pet rent or additional deposits required. Deposit: $--, Breed Restriction Breed Restrictions apply. Call for details.
Description
Kingston Pointe Apartments
Kingston Pointe Apartments in Knoxville, Tennessee offers peaceful living nestled atop a hillside within The District in Bearden. Enjoy a quiet, welcoming place to call home with a wide variety of galleries, specialty restaurants, and quaint upscale shops only moments away. We are a quick drive from Interstate 40, and minutes between Downtown and West Knoxville, making it easy to live where you like to work and play. Kingston Pointe Apartments presents more than just an incredible view - the ease of living will astound you.
Pricing and Availability subject to change. Some or all apartments listed might be secured with holding fees and applications. Please contact the apartment community to make sure we have the current floor plan available.
Pricing and Availability subject to change. Some or all apartments listed might be secured with holding fees and applications. Please contact the apartment community to make sure we have the current floor plan available.
Floor Plans + Pricing
The Cortland

$1,441+
1 bd, 1 ba
761+ sq. ft.
Terms: Per Month
Deposit: Please Call
The Somerton

$1,855+
2 bd, 1.5 ba
1065+ sq. ft.
Terms: Per Month
Deposit: Please Call
The Weston

$1,969
3 bd, 2 ba
1200+ sq. ft.
Terms: Per Month
Deposit: Please Call
Floor plans are artist's rendering. All dimensions are approximate. Actual product and specifications may vary in dimension or detail. Not all features are available in every rental home. Prices and availability are subject to change. Rent is based on monthly frequency. Additional fees may apply, such as but not limited to package delivery, trash, water, amenities, etc. Deposits vary. Please see a representative for details.
Manager Info
Freeman Webb Company
Monday
08:30 AM - 05:30 PM
Tuesday
08:30 AM - 05:30 PM
Wednesday
08:30 AM - 05:30 PM
Thursday
08:30 AM - 05:30 PM
Friday
08:30 AM - 05:30 PM
Saturday
10:00 AM - 05:00 PM
Schools
Data by Greatschools.org
Note: GreatSchools ratings are based on a comparison of test results for all schools in the state. It is designed to be a starting point to help parents make baseline comparisons, not the only factor in selecting the right school for your family. Learn More
Features
Interior
Air Conditioning
Balcony
Cable Ready
Dishwasher
Hardwood Flooring
Microwave
New/Renovated Interior
Oversized Closets
View
Washer & Dryer Connections
Deck
Garbage Disposal
Patio
Refrigerator
Smart Thermostat
Community
Accepts Electronic Payments
Business Center
Clubhouse
Emergency Maintenance
Fitness Center
Laundry Facility
Pet Park
Public Transportation
Swimming Pool
Wireless Internet Access
On Site Patrol
Pet Friendly
Lifestyles
Pet Friendly
Other
Spacious Open Floor Plans
Gourmet Eat-in Kitchens
Energy Efficient Appliances
Brushed Nickel Accents
Mounted Microwave and Ice Maker
Lots of Cabinet & Counter Space in Kitchens
Formal Dining Rooms
Crown Molding
Hardwood Flooring Areas
Large Patio Doors- Lots of Natural Lighting
Abundant Closet and Storage Space
Ceramic Bathroom Tiling
Extended Curved Shower Curtain Rods
Over-Sized Private Patio / Balcony
FREE WiFi Internet (Select Areas)
Resident Events Calendar
Salt-Water Swimming Pool
State-of-the-Art Fitness Center
Eco-Friendly Laundry Facility
Professional Managed
Pet Friendly
On-Site Courtesy Officer
Pet Waste Stations
Professional Landscaped
24-Hour Emergency Maintenance
Less than 10 Minutes from Downtown
Right on the KAT Bus Line
Fantastic Customer Service
Washer/Dryer Connections in Renovated Units
Granite Countertops
We take fraud seriously. If something looks fishy, let us know.

