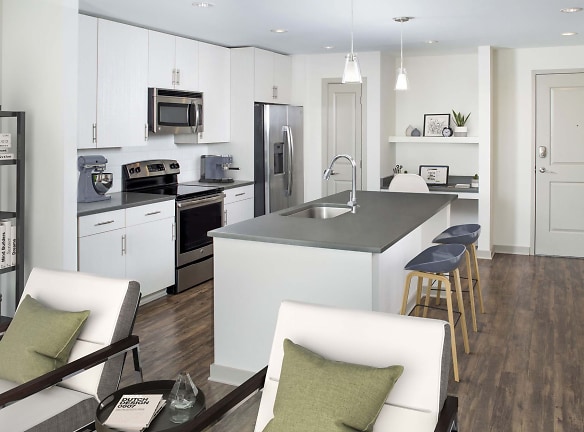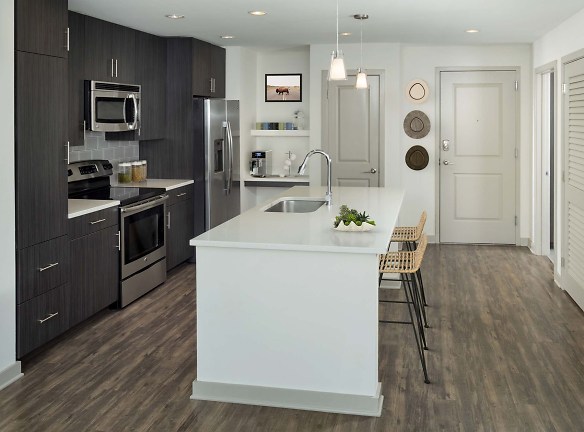- Home
- Tennessee
- Nashville
- Apartments
- Camden Music Row Apartments
Special Offer
Contact Property
In celebration of Earth Day, Camden will plant a tree for every new lease and renewal signed during the month of April.
Move in by April 30 to receive up to 1 month FREE rent on select apartments. Restrictions apply. Call for details.
Move in by April 30 to receive up to 1 month FREE rent on select apartments. Restrictions apply. Call for details.
$1,659+per month
Camden Music Row Apartments
1515 Demonbreun St
Nashville, TN 37203
Studio-3 bed, 1-3 bath • 579+ sq. ft.
10+ Units Available
Managed by Camden
Quick Facts
Property TypeApartments
Deposit$--
NeighborhoodDemonbreun
Lease Terms
Variable, 5-Month, 6-Month, 7-Month, 8-Month, 9-Month, 10-Month, 11-Month, 12-Month, 13-Month, 14-Month, 15-Month, 16-Month
Pets
Cats Allowed, Dogs Allowed
* Cats Allowed We accept cats and dogs, up to 3 pets per apartment. No weight limit. Pet fee: $350 per pet (non-refundable) ; Pet rent: $20 monthly per pet. Breed restrictions may apply. Breed, size and weight limitations and fee/deposit requirements do not apply to assistance animals., Dogs Allowed We accept cats and dogs, up to 3 pets per apartment. No weight limit. Pet fee: $350 per pet (non-refundable) ; Pet rent: $20 monthly per pet. Breed restrictions may apply. Breed, size and weight limitations and fee/deposit requirements do not apply to assistance animals.
Description
Camden Music Row
Move in by April 30 to receive up to 1 month FREE rent on select apartments. Restrictions apply. Call for details. We offer self-guided, live video, and team member tour options. Please call 24 x 7 to schedule. Camden Music Row features luxury studio, one and two-bedroom apartment homes, and lavish one, two, and three-bedroom penthouses in the heart of Midtown Nashville. Just steps from Midtown's most popular shops, dining, and entertainment, Camden Music Row allows you to take part in all that Nashville has to offer. Conveniently located off I-65, Camden Music Row is a short drive from surrounding Nashville towns like Brentwood, Franklin, and Mount Juliet. Choose from two modern interior finish styles: white quartz countertops with black cabinets and gray subway tile backsplash or gray quartz countertops with white cabinets and white subway tile backsplash. Relax and let us take care of your every need at Camden Music Row with a 24-hour on-site concierge, 24-hour fitness center, and yoga studio with top-of-the-line strength and cardio equipment including spin bikes and on-demand fitness classes, rooftop, saltwater pool overlooking the Nashville skyline, and more! Schedule a tour to see for yourself! Camden residents can take advantage of an exclusive discount with CORT to rent furniture and accessories for your apartment home. Pricing and availability are subject to change until a quote is saved. Call or visit camdenliving.com to save a quote.
Floor Plans + Pricing
S1

$1,659+
Studio, 1 ba
579+ sq. ft.
Terms: Per Month
Deposit: Please Call
S3

$1,739+
Studio, 1 ba
603+ sq. ft.
Terms: Per Month
Deposit: Please Call
S5

$1,749+
Studio, 1 ba
665+ sq. ft.
Terms: Per Month
Deposit: Please Call
A1

$1,869+
1 bd, 1 ba
688+ sq. ft.
Terms: Per Month
Deposit: Please Call
A12

$1,969+
1 bd, 1 ba
706+ sq. ft.
Terms: Per Month
Deposit: Please Call
A5

$1,939+
1 bd, 1 ba
746+ sq. ft.
Terms: Per Month
Deposit: Please Call
A4

$1,979+
1 bd, 1 ba
746+ sq. ft.
Terms: Per Month
Deposit: Please Call
A6

$2,029+
1 bd, 1 ba
767+ sq. ft.
Terms: Per Month
Deposit: Please Call
A7

$1,909+
1 bd, 1 ba
777+ sq. ft.
Terms: Per Month
Deposit: Please Call
A8

$1,839+
1 bd, 1 ba
786+ sq. ft.
Terms: Per Month
Deposit: Please Call
A10

$2,059+
1 bd, 1 ba
792+ sq. ft.
Terms: Per Month
Deposit: Please Call
A9

$1,899+
1 bd, 1 ba
792+ sq. ft.
Terms: Per Month
Deposit: Please Call
A11

$1,889+
1 bd, 1 ba
793+ sq. ft.
Terms: Per Month
Deposit: Please Call
A13

$2,049+
1 bd, 1 ba
810+ sq. ft.
Terms: Per Month
Deposit: Please Call
A16

$2,309+
1 bd, 1 ba
889+ sq. ft.
Terms: Per Month
Deposit: Please Call
A17

$2,129+
1 bd, 1 ba
890+ sq. ft.
Terms: Per Month
Deposit: Please Call
PH7

$3,619+
1 bd, 2 ba
1065+ sq. ft.
Terms: Per Month
Deposit: Please Call
B2

$3,169+
2 bd, 2 ba
1111+ sq. ft.
Terms: Per Month
Deposit: Please Call
B3

$3,279+
2 bd, 2 ba
1143+ sq. ft.
Terms: Per Month
Deposit: Please Call
B4

$3,319+
2 bd, 2 ba
1147+ sq. ft.
Terms: Per Month
Deposit: Please Call
B6

$3,429+
2 bd, 2 ba
1237+ sq. ft.
Terms: Per Month
Deposit: Please Call
B8

$3,629+
2 bd, 2 ba
1346+ sq. ft.
Terms: Per Month
Deposit: Please Call
PH11

$6,219+
2 bd, 2.5 ba
1734+ sq. ft.
Terms: Per Month
Deposit: Please Call
PH6

$6,909+
2 bd, 2.5 ba
2007+ sq. ft.
Terms: Per Month
Deposit: Please Call
PH3

$7,499+
3 bd, 3 ba
2176+ sq. ft.
Terms: Per Month
Deposit: Please Call
PH12

$6,869+
2 bd, 2.5 ba
2327+ sq. ft.
Terms: Per Month
Deposit: Please Call
Floor plans are artist's rendering. All dimensions are approximate. Actual product and specifications may vary in dimension or detail. Not all features are available in every rental home. Prices and availability are subject to change. Rent is based on monthly frequency. Additional fees may apply, such as but not limited to package delivery, trash, water, amenities, etc. Deposits vary. Please see a representative for details.
Manager Info
Camden
Monday
01:00 PM - 06:00 PM
Tuesday
09:00 AM - 06:00 PM
Wednesday
09:00 AM - 06:00 PM
Thursday
09:00 AM - 06:00 PM
Friday
09:00 AM - 06:00 PM
Saturday
10:00 AM - 05:00 PM
Schools
Data by Greatschools.org
Note: GreatSchools ratings are based on a comparison of test results for all schools in the state. It is designed to be a starting point to help parents make baseline comparisons, not the only factor in selecting the right school for your family. Learn More
Features
Interior
Air Conditioning
Balcony
Cable Ready
Ceiling Fan(s)
Dishwasher
Elevator
Hardwood Flooring
Island Kitchens
Microwave
New/Renovated Interior
Oversized Closets
Smoke Free
Stainless Steel Appliances
View
Washer & Dryer In Unit
Garbage Disposal
Refrigerator
Community
Accepts Credit Card Payments
Business Center
Emergency Maintenance
Extra Storage
Fitness Center
Full Concierge Service
Green Community
High Speed Internet Access
Pet Park
Swimming Pool
Wireless Internet Access
Conference Room
On Site Maintenance
On Site Management
Luxury Community
Lifestyles
Luxury Community
Other
Rooftop terraces
Bike storage
Conditioned bicycle garage with tools
Air conditioning - central air
Picnic and BBQ area
Pet-friendly
Courtyard
Paw spa grooming salon
Clubroom
Wi-Fi in common areas
Yoga studio with fitness-on-demand and spin bikes
Covered outdoor kitchen with professional Dacor gr
Furnished apartments available through Camden-excl
Cedar poolside cabanas with mini-fridges and flat
Community workspace with desks and drawing board
Fitness club with top-of-the-line commercial equip
Meeting rooms
Rooftop saltwater pool overlooking Nashville skyli
Eight level garage
Brushed nickel hardware
Lighted ceiling fans
Beveled white subway tile backsplash
Marble-look tile surround
Floor-to-ceiling windows with Mecho-style roller s
Built-in microwave
No balcony
Cement gray quartz countertops
Pendant and recessed lighting
French-door refrigerator with ice and water dispen
Stackable washer and dryer
Frameless glass shower
Large kitchen sink basin with pull-down faucet
Nest programmable thermostat
USB outlets
Walk-in closet
Bathtub/shower combo
Entry/coat closet
Flex space
Accessible
Kitchen island with built-in sink
Soaking bathub
Double sink vanity
Custom walk-in closet
Viking appliances, hardwood floors, frameless glas
Penthouse
Under cabinet lighting
Viking appliances
Laundry room
Powder Room
Full-size washer and dryer
Foyer entrance
We take fraud seriously. If something looks fishy, let us know.

