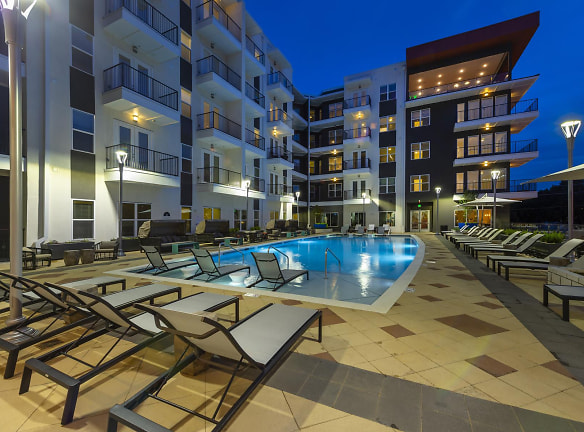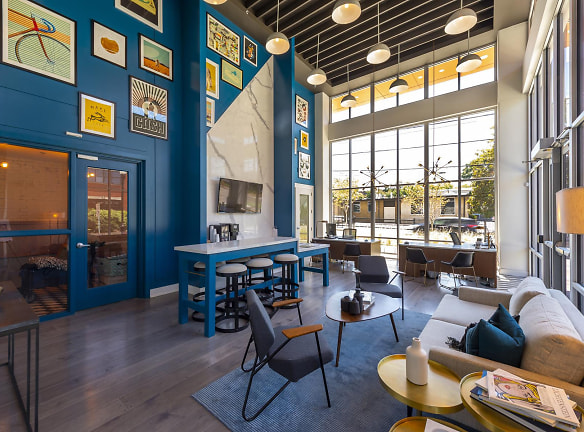- Home
- Tennessee
- Nashville
- Apartments
- Millennium Music Row Apartments
Special Offer
Up to 2 months free rent
$1,727+per month
Millennium Music Row Apartments
70 Music Sq W
Nashville, TN 37203
1-2 bed, 1-2 bath • 575+ sq. ft.
8 Units Available
Managed by Greystar
Quick Facts
Property TypeApartments
Deposit$--
NeighborhoodMusic Row
Lease Terms
Variable
Pets
Cats Allowed, Dogs Allowed
* Cats Allowed We welcome 2 pets per apartment home. There is a $350 pet fee. Pet rent is $25. Aggressive breeds are prohibited.Please call our leasing office for complete pet policy., Dogs Allowed We welcome 2 pets per apartment home. There is a $350 pet fee. Pet rent is $25. Aggressive breeds are prohibited.Please call our leasing office for complete pet policy.
Description
Millennium Music Row
More than a place to call home, Millennium offers a dynamic and lively lifestyle that is sure to be the envy of all your friends. Live in a neighborhood with an endless supply of live music, a thriving nightlife, plenty of outdoor green spaces with local coffee shops, eateries and fashion boutiques to indulge. Doesn't this sound like music to your ears? Live an active lifestyle in a luxury community.Our promise is to deliver the extra degree of customer service to create a community living experience unlike any other!
Floor Plans + Pricing
S1

$1,853+
1 bd, 1 ba
575+ sq. ft.
Terms: Per Month
Deposit: $250
A1A

$1,748+
1 bd, 1 ba
589+ sq. ft.
Terms: Per Month
Deposit: $250
A1

$1,808+
1 bd, 1 ba
649+ sq. ft.
Terms: Per Month
Deposit: $250
A2

$1,727+
1 bd, 1 ba
649+ sq. ft.
Terms: Per Month
Deposit: $250
A3

$1,760+
1 bd, 1 ba
659+ sq. ft.
Terms: Per Month
Deposit: $250
A4A
No Image Available
$1,995+
1 bd, 1 ba
714+ sq. ft.
Terms: Per Month
Deposit: $250
A4

$1,995+
1 bd, 1 ba
714+ sq. ft.
Terms: Per Month
Deposit: $250
A3A

$2,045+
1 bd, 1 ba
765+ sq. ft.
Terms: Per Month
Deposit: $250
A5

$2,135+
1 bd, 1 ba
773+ sq. ft.
Terms: Per Month
Deposit: $250
A6A

$2,135+
1 bd, 1 ba
798+ sq. ft.
Terms: Per Month
Deposit: $250
A6

$2,155+
1 bd, 1 ba
849+ sq. ft.
Terms: Per Month
Deposit: $250
L1

$2,309+
1 bd, 1 ba
865+ sq. ft.
Terms: Per Month
Deposit: $250
L3

$2,380+
1 bd, 1 ba
927+ sq. ft.
Terms: Per Month
Deposit: $250
B3

$2,826+
2 bd, 2 ba
1014+ sq. ft.
Terms: Per Month
Deposit: $250
B1

$3,038+
2 bd, 2 ba
1018+ sq. ft.
Terms: Per Month
Deposit: $250
B2

$3,003+
2 bd, 2 ba
1031+ sq. ft.
Terms: Per Month
Deposit: $250
B4

$2,918+
2 bd, 2 ba
1043+ sq. ft.
Terms: Per Month
Deposit: $250
L2

$2,509+
1 bd, 1 ba
1065+ sq. ft.
Terms: Per Month
Deposit: $250
Floor plans are artist's rendering. All dimensions are approximate. Actual product and specifications may vary in dimension or detail. Not all features are available in every rental home. Prices and availability are subject to change. Rent is based on monthly frequency. Additional fees may apply, such as but not limited to package delivery, trash, water, amenities, etc. Deposits vary. Please see a representative for details.
Manager Info
Greystar
Monday
09:00 AM - 06:00 PM
Tuesday
09:00 AM - 06:00 PM
Wednesday
09:00 AM - 06:00 PM
Thursday
09:00 AM - 06:00 PM
Friday
09:00 AM - 06:00 PM
Saturday
10:00 AM - 05:00 PM
Schools
Data by Greatschools.org
Note: GreatSchools ratings are based on a comparison of test results for all schools in the state. It is designed to be a starting point to help parents make baseline comparisons, not the only factor in selecting the right school for your family. Learn More
Features
Interior
Disability Access
Air Conditioning
Balcony
Cable Ready
Ceiling Fan(s)
Dishwasher
Elevator
Garden Tub
Island Kitchens
Loft Layout
Microwave
New/Renovated Interior
Oversized Closets
Stainless Steel Appliances
View
Washer & Dryer Connections
Washer & Dryer In Unit
Garbage Disposal
Patio
Refrigerator
Certified Efficient Windows
Energy Star certified Appliances
Community
Accepts Credit Card Payments
Accepts Electronic Payments
Business Center
Clubhouse
Emergency Maintenance
Fitness Center
Gated Access
High Speed Internet Access
Pet Park
Public Transportation
Swimming Pool
Wireless Internet Access
Conference Room
Controlled Access
On Site Maintenance
On Site Management
Recreation Room
Green Space
Lifestyles
New Construction
Other
Resort-Style Pool with in Pool Chaise Lounge Seati
Bike Repair Room & Storage
AT&T Fiber Community
Sound Proof Music Jam Room
On-Site Retail
Clubhouse with Coffee Bar, Starbucks Serenade Brew
Controlled-Access Parking
Business Center & Conference Room with Large TV
Outdoor Courtyard Area for Social Gatherings with
Sky Lounge with Outdoor Terrace & Panoramic Views
VIP Package Lockers
Under-Mounted Kitchen & Vanity Sinks
Nest Programmable Thermostats
Single Basin Kitchen Sinks
White Quartz Countertops Throughout
Open Concept Kitchens with Islands*
Garden-Style Tubs
Full-Size Washer & Dryer in Each Unit
Built-in Shelving*
Wood-Style Flooring Throughout
Private Patios & Balconies*
Subway Tile Kitchen Backsplash
We take fraud seriously. If something looks fishy, let us know.

